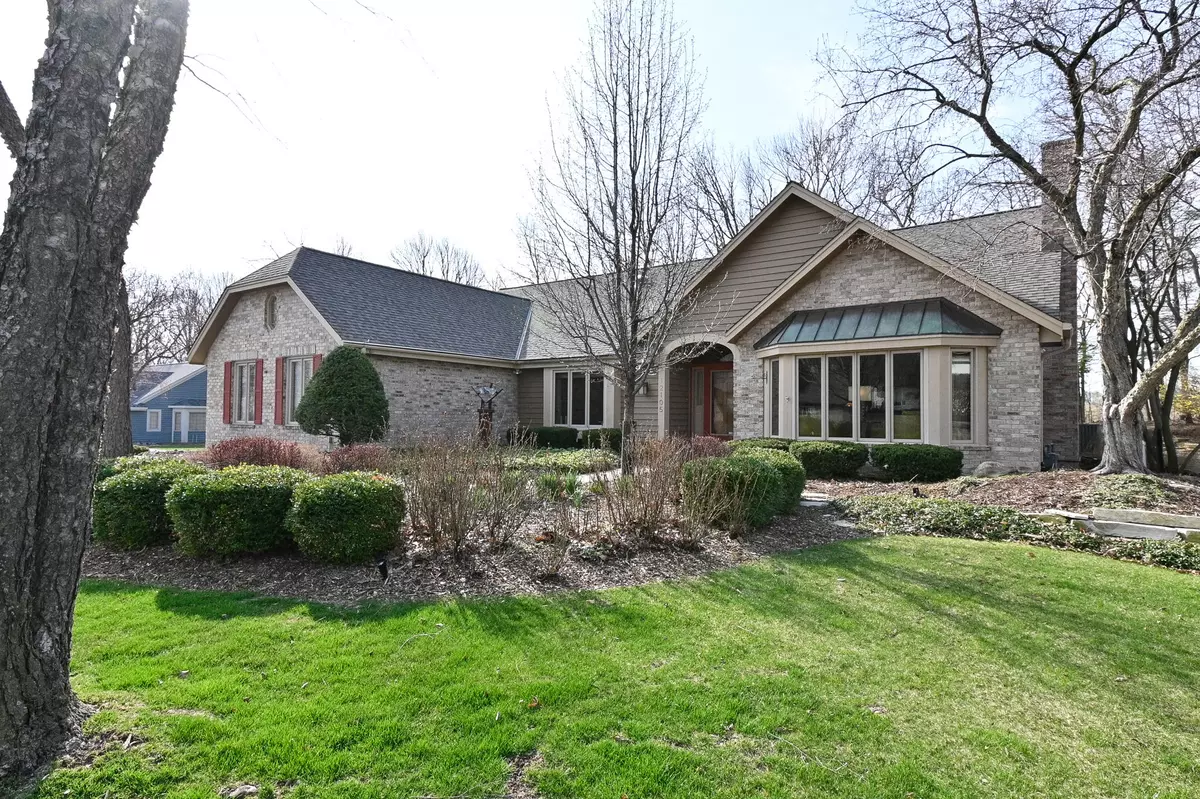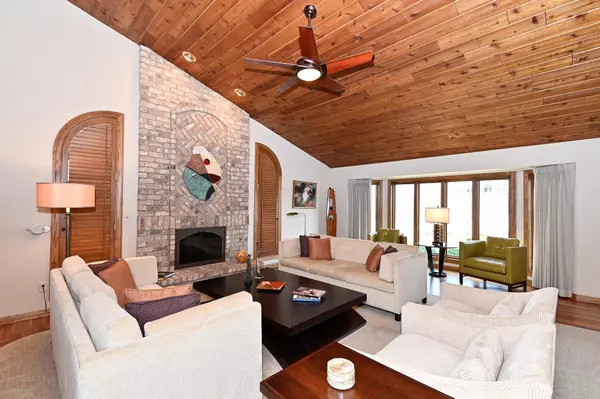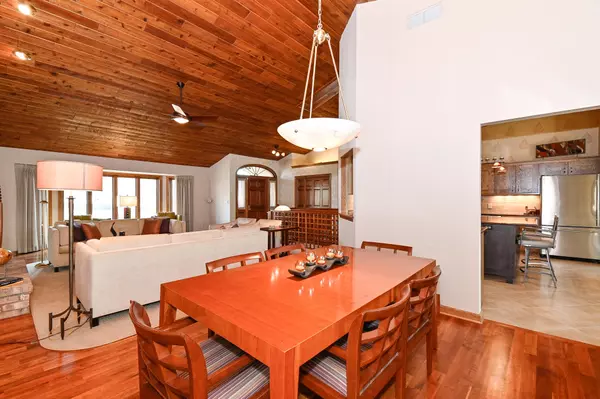Bought with The Stefaniak Group, LLC
$480,000
$469,900
2.1%For more information regarding the value of a property, please contact us for a free consultation.
12105 W Black Oak Dr Greenfield, WI 53228
3 Beds
3 Baths
2,522 SqFt
Key Details
Sold Price $480,000
Property Type Single Family Home
Listing Status Sold
Purchase Type For Sale
Square Footage 2,522 sqft
Price per Sqft $190
Subdivision Morgan Oaks
MLS Listing ID 1735173
Sold Date 06/14/21
Style 1 Story
Bedrooms 3
Full Baths 3
HOA Fees $3/ann
Year Built 1990
Annual Tax Amount $9,023
Tax Year 2020
Lot Size 0.350 Acres
Acres 0.35
Property Description
First time offered executive ranch on gorgeous professionally landscaped lot is sure to impress! Great room with soaring ceilings, NFP w/gas starter, cherry hardwood floors and dining room with wall of windows overlooking the sunroom w/hot tub! Custom cabinetry incl pantry, granite countertops, center island, under cabinet lighting, SS appl and beverage center are just a few of the stand out features of the kitchen! Sunroom features a wall of windows and a hot tub to soak in after a long day. Spacious master suite w/ beamed cathedral ceiling, HWF, WIC and stunning bath with dual vanities w/quartz. Lower level features a great den w/closet, a family room w/GFP and projection tv for movie night and a 3rd full bath. So many upgrades and pride of ownership make this a must see!
Location
State WI
County Milwaukee
Zoning RES
Rooms
Basement 8+ Ceiling, Block, Full, Partially Finished, Sump Pump
Interior
Interior Features 2 or more Fireplaces, Cable TV Available, Gas Fireplace, High Speed Internet, Hot Tub, Kitchen Island, Natural Fireplace, Pantry, Security System, Skylight, Split Bedrooms, Vaulted Ceiling(s), Walk-In Closet(s), Wood or Sim. Wood Floors
Heating Natural Gas
Cooling Central Air, Forced Air
Flooring No
Appliance Dishwasher, Disposal, Dryer, Microwave, Oven/Range, Refrigerator, Washer
Exterior
Exterior Feature Brick, Wood
Parking Features Electric Door Opener
Garage Spaces 3.5
Accessibility Bedroom on Main Level, Full Bath on Main Level, Laundry on Main Level, Open Floor Plan, Stall Shower
Building
Lot Description Corner Lot, Wooded
Architectural Style Ranch
Schools
Elementary Schools Hales Corners
Middle Schools Whitnall
High Schools Whitnall
School District Whitnall
Read Less
Want to know what your home might be worth? Contact us for a FREE valuation!
Our team is ready to help you sell your home for the highest possible price ASAP

Copyright 2024 Multiple Listing Service, Inc. - All Rights Reserved






