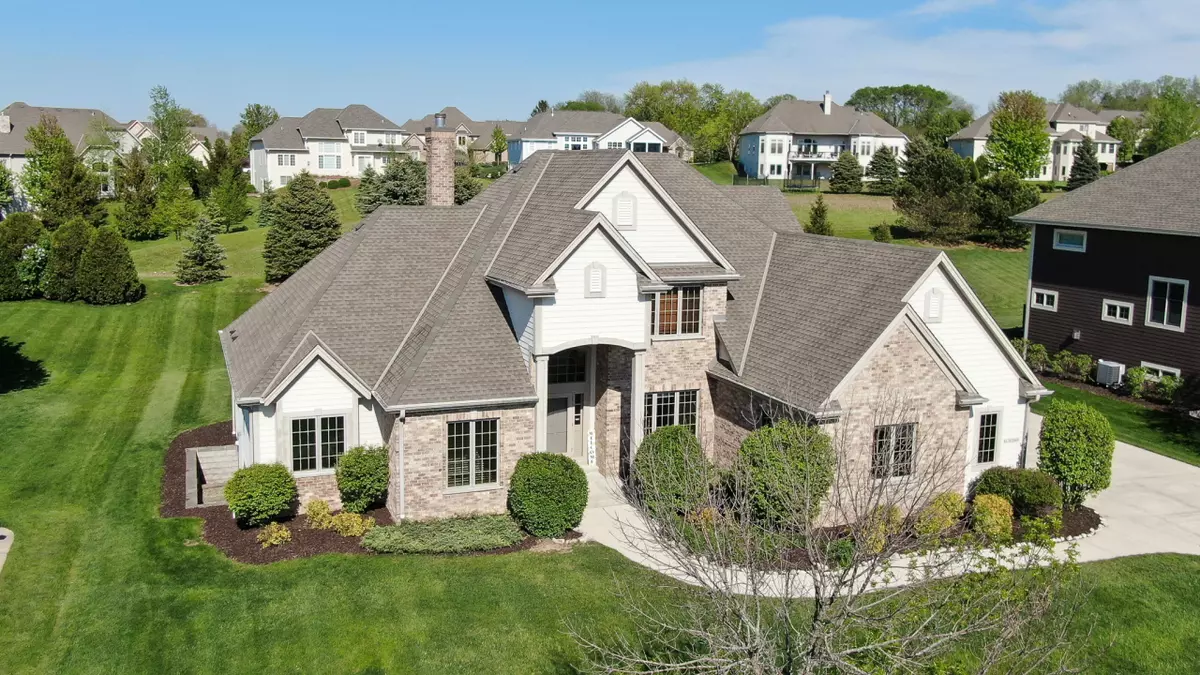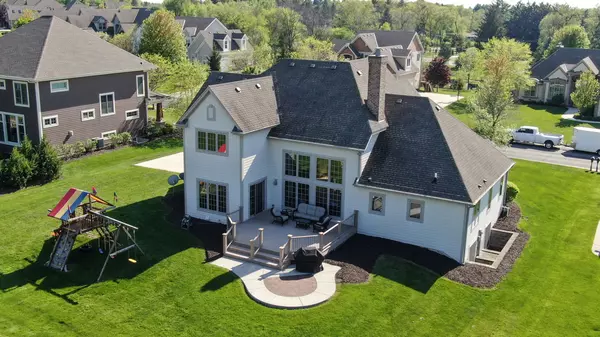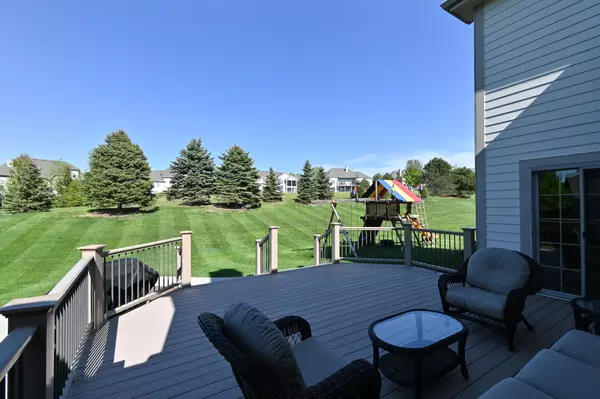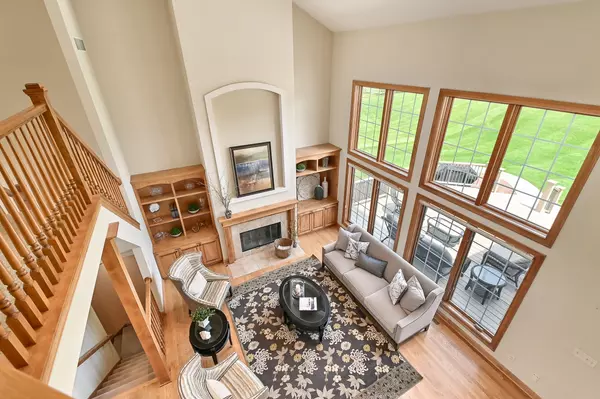Bought with Riverwest Realty Milwaukee
$725,000
$684,900
5.9%For more information regarding the value of a property, please contact us for a free consultation.
W218N5466 Taylors Woods Dr Menomonee Falls, WI 53051
5 Beds
3.5 Baths
4,641 SqFt
Key Details
Sold Price $725,000
Property Type Single Family Home
Listing Status Sold
Purchase Type For Sale
Square Footage 4,641 sqft
Price per Sqft $156
Subdivision Taylors Woods
MLS Listing ID 1741274
Sold Date 07/23/21
Style 2 Story
Bedrooms 5
Full Baths 3
Half Baths 1
HOA Fees $41/ann
Year Built 2006
Annual Tax Amount $8,203
Tax Year 2020
Lot Size 0.480 Acres
Acres 0.48
Property Description
Gorgeous 5 BR, 3.5 BA residence w/ attractive curb presence in highly sought after Hamilton School District & Taylors Woods Subdivision. '14 lg composite deck ($13,745) & Patio w/landscaping ($7414) added to setting w/ Evergreens ($3000) as a backdrop & abutting lg green space. Dramatic 2-story foyer & GR w/walls of windows bringing in light. Gourmet KIT: tons of granite counters, pantry, '17 refrig.($2700) & dinette space. Master suite( huge WIC), den/office, & laundry rm all on 1st flr. True 5 BRs allows everyone to have their own space. Stunning fin. LL (2013, $87,501): huge media/entertainment area w/large TV & system ($5000) included, a kit/game space, BR, full bath & multipurpose ex. rm. Seller added lockers, closet organizers, blinds, H2O softener, security system & radon system.
Location
State WI
County Waukesha
Zoning RES
Rooms
Basement Finished, Full, Full Size Windows, Poured Concrete, Radon Mitigation, Sump Pump
Interior
Interior Features Central Vacuum, Gas Fireplace, High Speed Internet Available, Pantry, Security System, Vaulted Ceiling, Walk-in Closet, Wood or Sim. Wood Floors
Heating Natural Gas
Cooling Central Air, Forced Air
Flooring No
Appliance Dishwasher, Microwave, Other, Oven/Range, Refrigerator, Water Softener Owned
Exterior
Exterior Feature Brick, Fiber Cement
Parking Features Electric Door Opener
Garage Spaces 3.0
Accessibility Bedroom on Main Level, Full Bath on Main Level, Laundry on Main Level, Open Floor Plan
Building
Architectural Style Contemporary
Schools
Elementary Schools Marcy
Middle Schools Templeton
High Schools Hamilton
School District Hamilton
Read Less
Want to know what your home might be worth? Contact us for a FREE valuation!
Our team is ready to help you sell your home for the highest possible price ASAP

Copyright 2024 Multiple Listing Service, Inc. - All Rights Reserved






