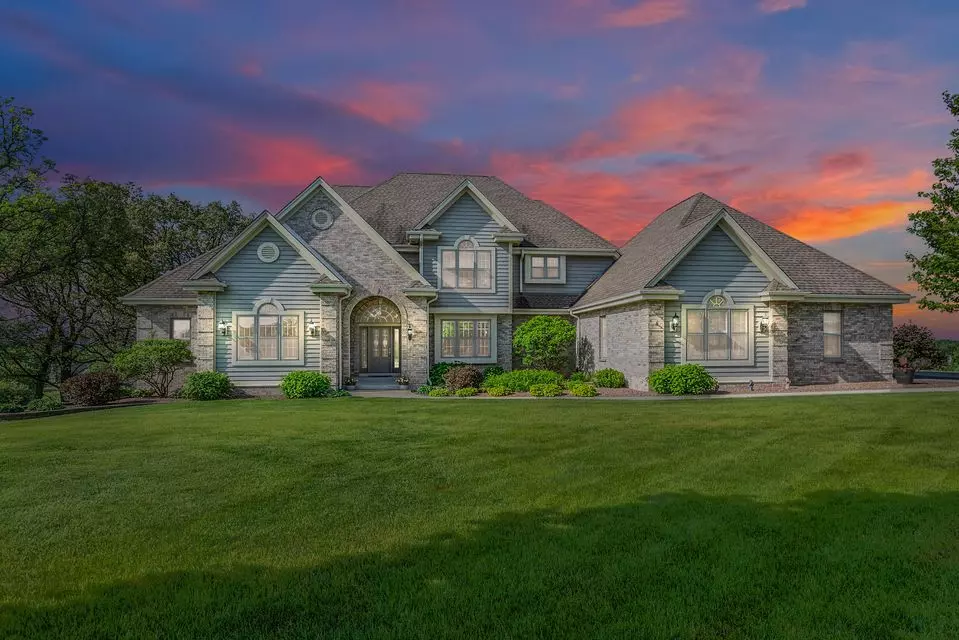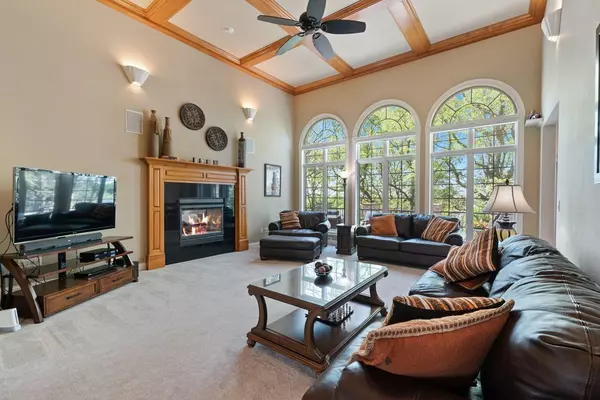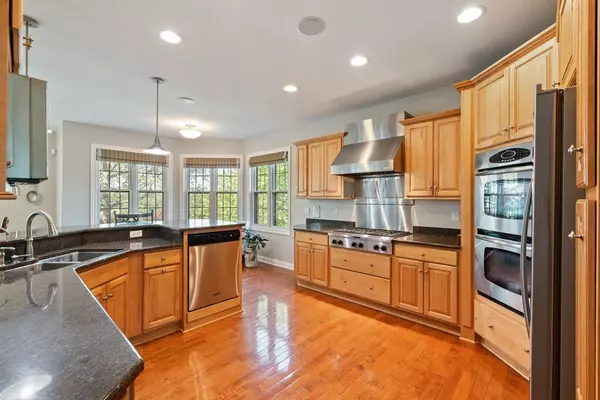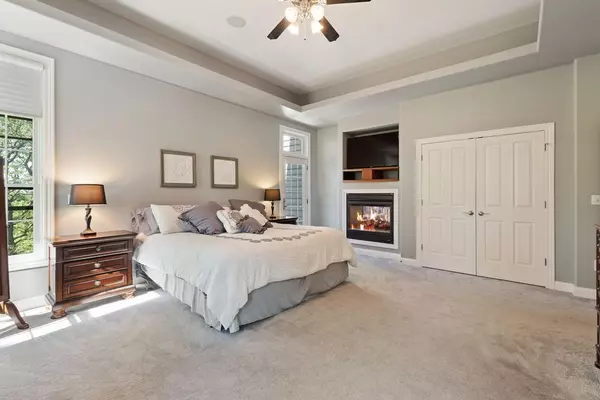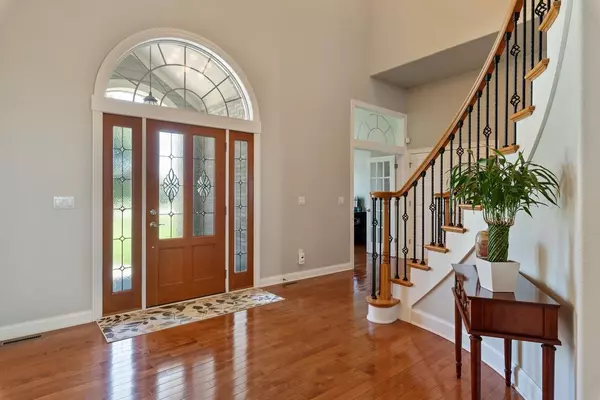Bought with Shorewest Realtors, Inc.
$880,000
$839,000
4.9%For more information regarding the value of a property, please contact us for a free consultation.
205 High Ridge Ct Slinger, WI 53086
4 Beds
4.5 Baths
4,526 SqFt
Key Details
Sold Price $880,000
Property Type Single Family Home
Listing Status Sold
Purchase Type For Sale
Square Footage 4,526 sqft
Price per Sqft $194
Subdivision Whispering Pines
MLS Listing ID 1742263
Sold Date 07/20/21
Style 2 Story,Exposed Basement
Bedrooms 4
Full Baths 4
Half Baths 1
Year Built 2005
Annual Tax Amount $9,405
Tax Year 2020
Lot Size 2.150 Acres
Acres 2.15
Property Description
This is the perfect place to make lasting memories. Sophisticated & welcoming, the open floor plan features comfortable living spaces, incredible natural light, beautiful finishes throughout & 3 areas for laundry. You will be drawn into the great room by palladium windows bringing the outside in with views of the ultra-private yard. The kitchen is the heart of the home with top of the line stainless appliances. First floor primary suite is an oasis which features a spa bath & gas fireplace. Upstairs you will find 3 large bedrooms and two full baths. Walk out garden level features theater, bar & pool rms. Step outside to secluded serenity featuring a deck & patio that will have you lingering outside just a bit longer! A 6 car garage completes the home. See documents for a list of amenities.
Location
State WI
County Washington
Zoning RES
Rooms
Basement 8+ Ceiling, Radon Mitigation, Walk Out/Outer Door, Sump Pump, Shower, Full, Full Size Windows, Finished, Block
Interior
Interior Features 2 or more Fireplaces, Wood or Sim. Wood Floors, Central Vacuum, Walk-in Closet, Vaulted Ceiling, Pantry, High Speed Internet Available, Gas Fireplace
Heating Natural Gas
Cooling Central Air, Zoned Heating, In Floor Radiant, Multiple Units, Forced Air
Flooring No
Appliance Dishwasher, Other, Water Softener-owned, Washer, Refrigerator, Oven/Range, Microwave, Dryer, Disposal
Exterior
Exterior Feature Brick, Wood
Parking Features Access to Basement, Tandem, Heated, Electric Door Opener
Garage Spaces 6.0
Accessibility Bedroom on Main Level, Stall Shower, Ramped or Level Entrance, Open Floor Plan, Laundry on Main Level, Full Bath on Main Level
Building
Lot Description Cul-de-sac
Architectural Style Contemporary
Schools
Middle Schools Slinger
High Schools Slinger
School District Slinger
Read Less
Want to know what your home might be worth? Contact us for a FREE valuation!
Our team is ready to help you sell your home for the highest possible price ASAP

Copyright 2024 Multiple Listing Service, Inc. - All Rights Reserved


