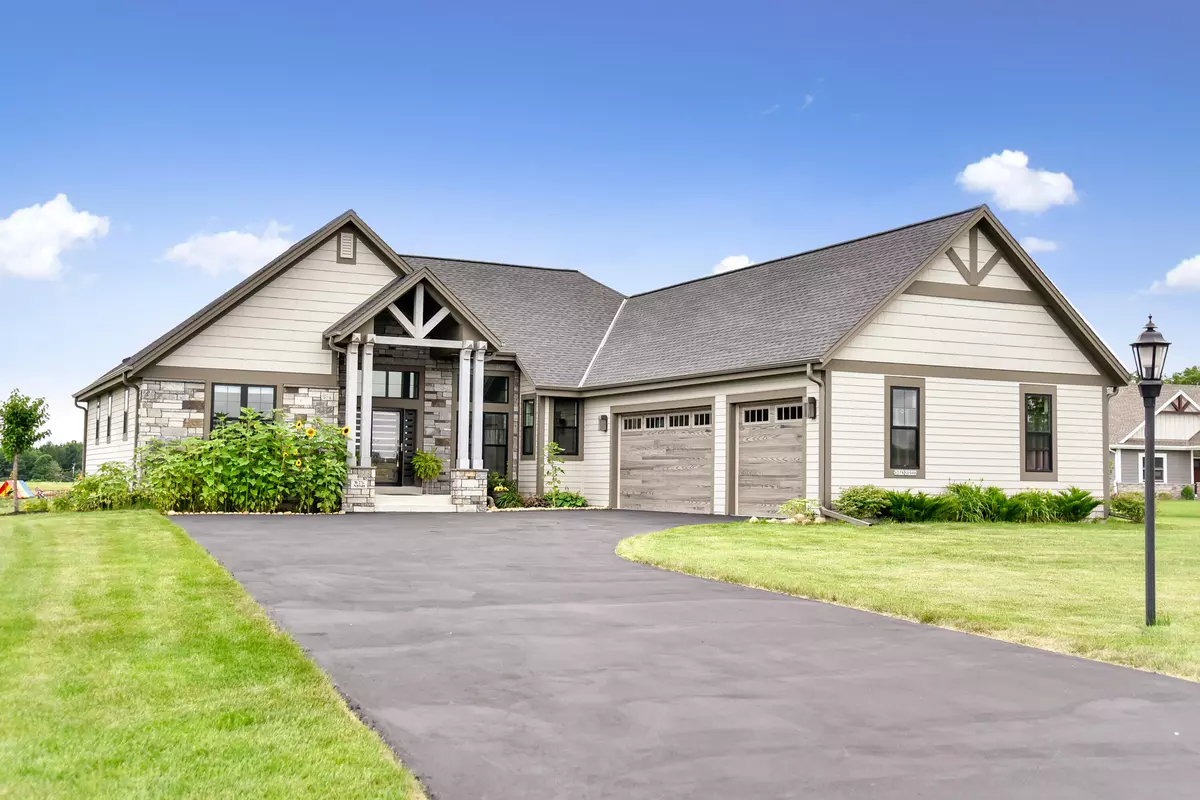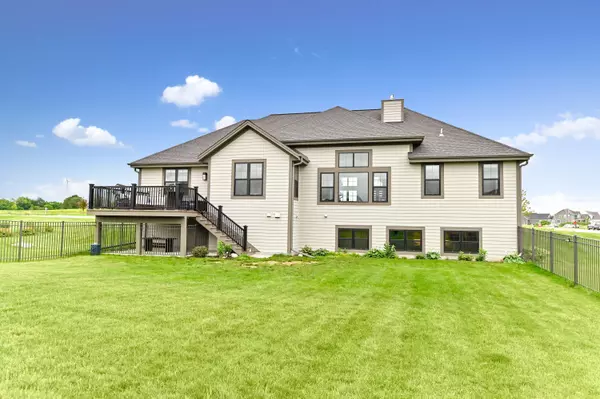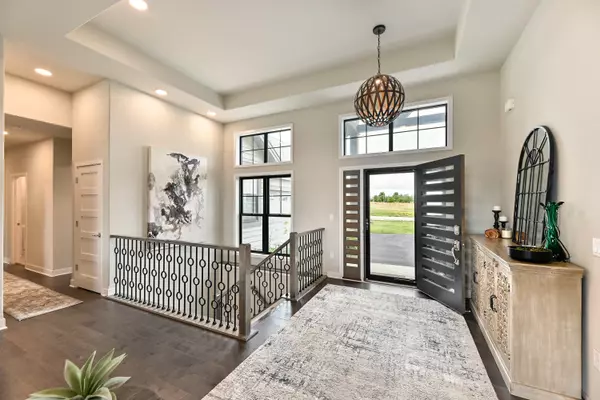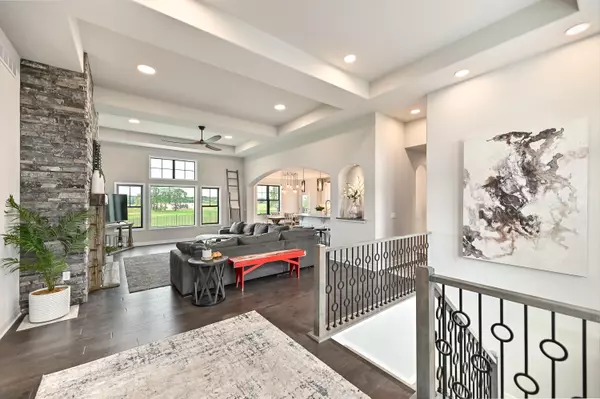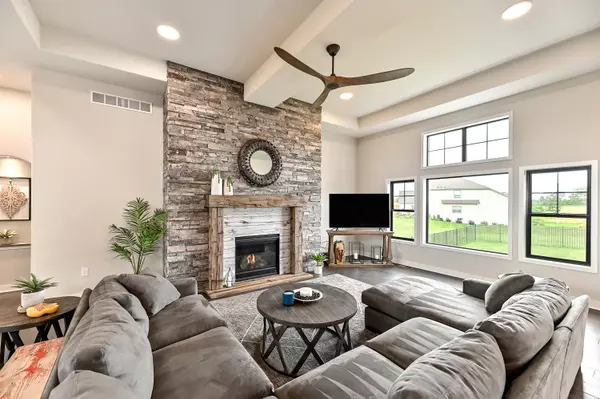Bought with Lake Country Home Realty LLC
$790,000
$799,900
1.2%For more information regarding the value of a property, please contact us for a free consultation.
W276N8948 Meadow Ct Lisbon, WI 53029
4 Beds
3.5 Baths
3,419 SqFt
Key Details
Sold Price $790,000
Property Type Single Family Home
Listing Status Sold
Purchase Type For Sale
Square Footage 3,419 sqft
Price per Sqft $231
Subdivision Twin Pine Farm Ii
MLS Listing ID 1750731
Sold Date 08/20/21
Style 1 Story
Bedrooms 4
Full Baths 3
Half Baths 1
Year Built 2019
Annual Tax Amount $7,064
Tax Year 2020
Lot Size 1.210 Acres
Acres 1.21
Property Description
This beautiful like-new executive ranch has incredible details in every room. Be ready to be impressed by the volume ceilings, the great room w/a wall of glass & floor to ceiling stone gas fireplace, the wide plank wood flooring, the custom all-white kitchen featuring quartz counter tops, a coffee bar, walk-in pantry & a snack bar. The split bedroom concept provides total privacy for the master suite w/its walk-in closet & gorgeous all tile shower. Bedroom 2 & 3 feature walk-in closets & a Jack N Jill bath, each with its own vanity. The lower level w/garden windows offers a 4th bedroom, 3rd full bath a huge wet bar & room for 2 game/TV areas. Other special features: back hall lockers, maintenance-free deck off the kitchen/dining room & newly fenced in back yard. This home is a beauty!
Location
State WI
County Waukesha
Zoning Residential
Rooms
Basement 8+ Ceiling, Full, Sump Pump, Shower, Poured Concrete, Full Size Windows, Finished
Interior
Interior Features Cable TV Available, Wood or Sim. Wood Floors, Vaulted Ceiling, Wet Bar, Walk-in Closet, Gas Fireplace, Split Bedrooms, Pantry, Kitchen Island
Heating Natural Gas
Cooling Central Air, Zoned Heating, Forced Air
Flooring No
Appliance Dishwasher, Oven/Range, Water Softener-owned, Washer, Refrigerator, Microwave, Dryer, Disposal
Exterior
Exterior Feature Fiber Cement, Wood, Stone
Parking Features Electric Door Opener
Garage Spaces 3.5
Accessibility Bedroom on Main Level, Stall Shower, Open Floor Plan, Level Drive, Laundry on Main Level, Full Bath on Main Level
Building
Lot Description Corner, Fenced Yard, Cul-de-sac
Architectural Style Ranch
Schools
Elementary Schools Merton
High Schools Arrowhead
School District Arrowhead Uhs
Read Less
Want to know what your home might be worth? Contact us for a FREE valuation!
Our team is ready to help you sell your home for the highest possible price ASAP

Copyright 2024 Multiple Listing Service, Inc. - All Rights Reserved


