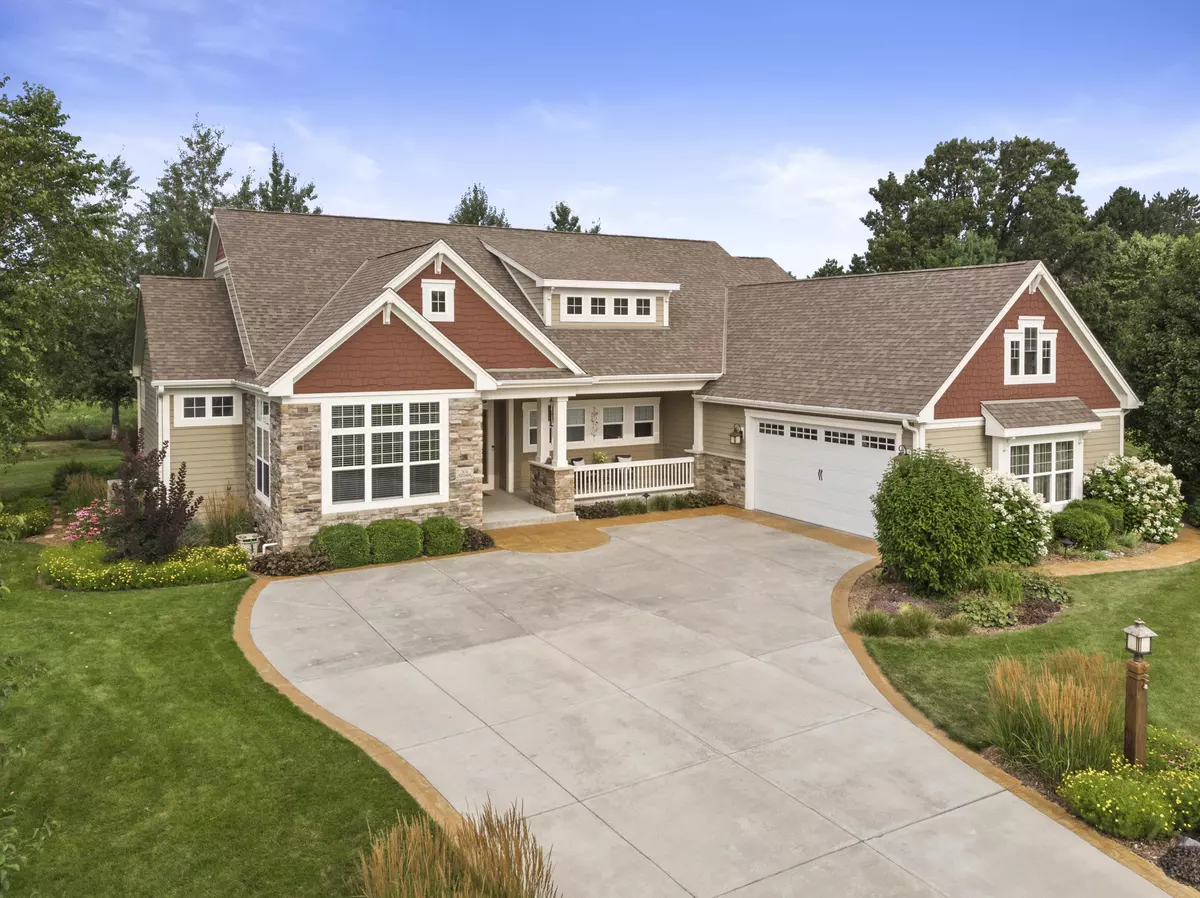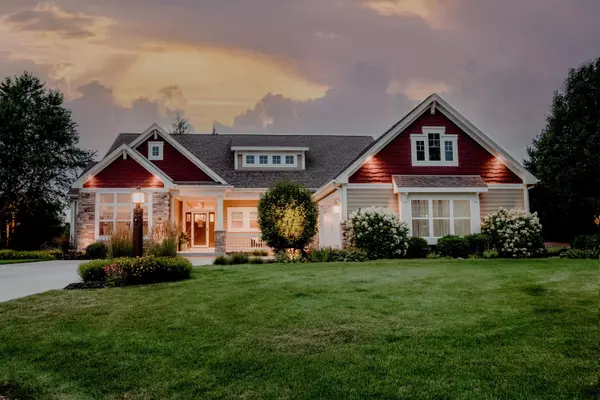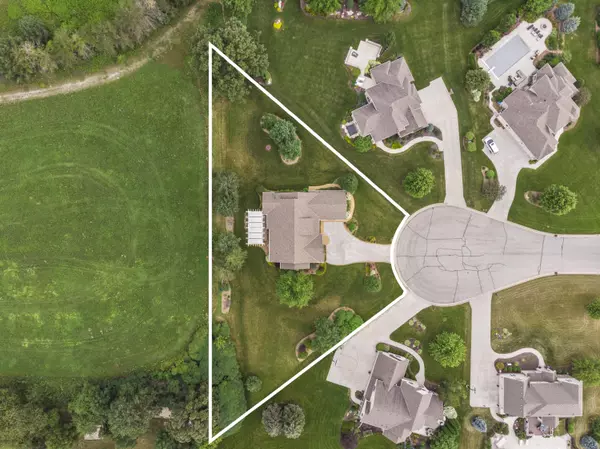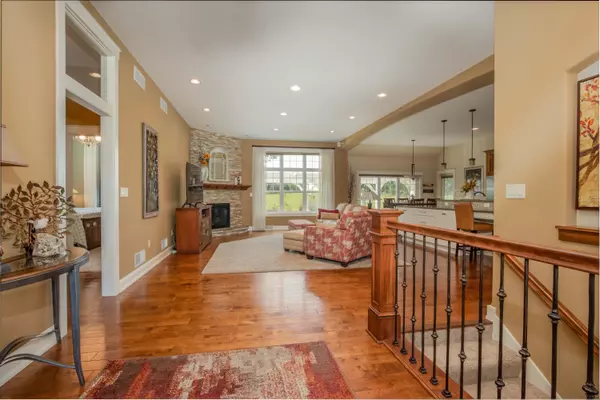Bought with First Weber Inc - Delafield
$710,000
$689,900
2.9%For more information regarding the value of a property, please contact us for a free consultation.
N74W24604 Stonewood Ct Sussex, WI 53089
3 Beds
3.5 Baths
3,875 SqFt
Key Details
Sold Price $710,000
Property Type Single Family Home
Listing Status Sold
Purchase Type For Sale
Square Footage 3,875 sqft
Price per Sqft $183
Subdivision Stonewood Estates
MLS Listing ID 1755431
Sold Date 10/04/21
Style 1 Story
Bedrooms 3
Full Baths 3
Half Baths 1
HOA Fees $12/ann
Year Built 2011
Annual Tax Amount $7,432
Tax Year 2020
Lot Size 0.690 Acres
Acres 0.69
Property Description
Welcome home to this Stunning luxury 3 bdrm/3.5 bath split ranch in cul du sac. Features gourmet kitch w/10ft+ quartz island, Viking appliances, w/i pantry, soft close drawers, great room fireplace and views of the undeveloped field behind. Kitchen leads to beautiful screened porch & paver patio w/ pergola & unobstructed views, making this an outdoor oasis. HWF, glass transoms and 6'' woodwork throughout. Owners retreat features crown molding, custom built-ins w/coffee bar and w/i closet w/8ft shoe shelf. Luxury bathroom w/dual vanity, heated floors, custom tile w/i shower. Laundry w/ personal dog shower. Entertaining options are endless as you enter the lower level: craft room, commercial Perlick bar, lg rec room, exercise room w/adjoining spa like custom bathroom. See Upgrades doc.
Location
State WI
County Waukesha
Zoning R
Body of Water no
Rooms
Basement 8+ Ceiling, Finished, Full, Poured Concrete, Shower, Stone, Sump Pump
Interior
Interior Features Cable TV Available, Gas Fireplace, High Speed Internet, Kitchen Island, Pantry, Split Bedrooms, Walk-In Closet(s), Wet Bar, Wood or Sim. Wood Floors
Heating Natural Gas
Cooling Central Air, Forced Air
Flooring No
Appliance Dishwasher, Disposal, Dryer, Microwave, Other, Oven/Range, Refrigerator, Washer, Water Softener Owned
Exterior
Exterior Feature Fiber Cement, Stone
Parking Features Access to Basement, Electric Door Opener
Garage Spaces 2.5
Accessibility Bedroom on Main Level, Full Bath on Main Level, Laundry on Main Level, Open Floor Plan
Building
Lot Description Adjacent to Park/Greenway, Cul-De-Sac
Architectural Style Ranch
Schools
Elementary Schools Woodside
Middle Schools Templeton
High Schools Hamilton
School District Hamilton
Read Less
Want to know what your home might be worth? Contact us for a FREE valuation!
Our team is ready to help you sell your home for the highest possible price ASAP

Copyright 2025 Multiple Listing Service, Inc. - All Rights Reserved






