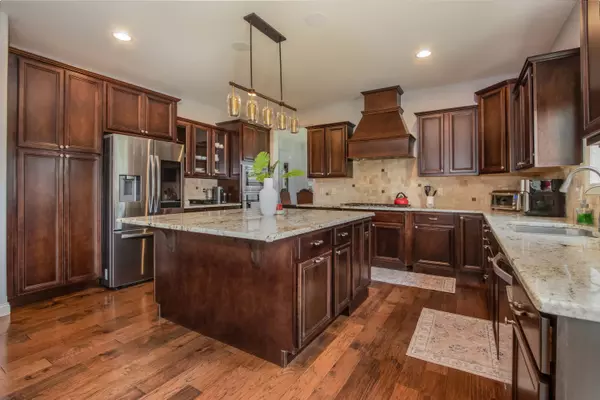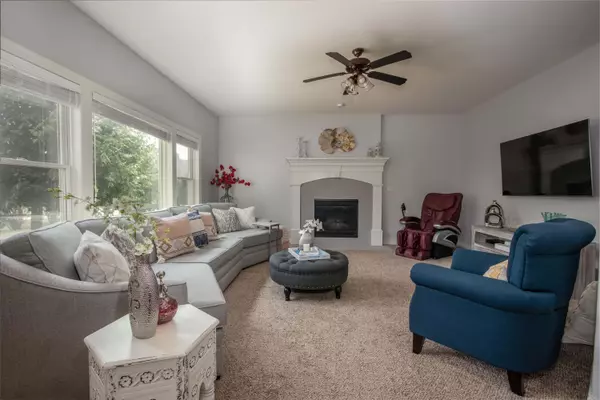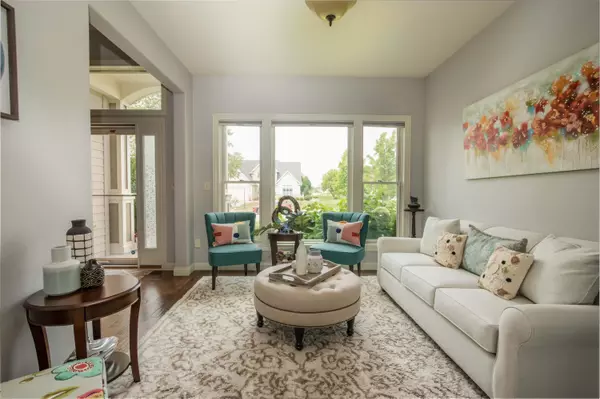Bought with First Weber Inc -NPW
$725,000
$699,900
3.6%For more information regarding the value of a property, please contact us for a free consultation.
N49W18445 Wildlife Ct Menomonee Falls, WI 53051
4 Beds
4 Baths
3,746 SqFt
Key Details
Sold Price $725,000
Property Type Single Family Home
Listing Status Sold
Purchase Type For Sale
Square Footage 3,746 sqft
Price per Sqft $193
Subdivision Cranes Crossing
MLS Listing ID 1756738
Sold Date 09/27/21
Style 2 Story
Bedrooms 4
Full Baths 4
HOA Fees $25/ann
Year Built 2013
Annual Tax Amount $8,273
Tax Year 2020
Lot Size 0.360 Acres
Acres 0.36
Lot Dimensions Corner
Property Description
Quality abounds in this newer construction Menomonee Falls Colonial in Sussex Hamilton School District! Entertainers dream kitchen with expansive-oversized center island with newer light fixtures. Loads of cabinet space along with newer Stainless Steel Refrigerator and spacious dinette space. Living Room with gas fireplace, ceiling fan and plenty of natural light w/southern facing windows. Main level office space for any buyer working from home. All four bedrooms located on upper. Primary bedroom offers unique ''retreat'' space, large walk-in closet & en-suite bath w/tiled shower stall & tiled stand alone tub. Home also features rarely seen 4 full bathrooms as well as finished lower level with full size windows & room to still expand! Fully drywalled/insulated 3+ car garage as well!
Location
State WI
County Waukesha
Zoning Residential
Rooms
Basement 8+ Ceiling, Full, Full Size Windows, Partially Finished, Poured Concrete, Shower, Sump Pump
Interior
Interior Features Cable TV Available, Central Vacuum, Gas Fireplace, High Speed Internet, Kitchen Island, Pantry, Security System, Walk-In Closet(s), Wood or Sim. Wood Floors
Heating Natural Gas
Cooling Central Air, Forced Air
Flooring No
Appliance Dishwasher, Disposal, Dryer, Microwave, Other, Oven/Range, Refrigerator, Washer, Water Softener Owned
Exterior
Exterior Feature Fiber Cement, Stone, Wood
Parking Features Electric Door Opener
Garage Spaces 3.5
Accessibility Full Bath on Main Level, Laundry on Main Level, Open Floor Plan, Stall Shower
Building
Lot Description Corner Lot, Cul-De-Sac, Sidewalk
Architectural Style Colonial
Schools
Elementary Schools Marcy
Middle Schools Templeton
High Schools Hamilton
School District Hamilton
Read Less
Want to know what your home might be worth? Contact us for a FREE valuation!
Our team is ready to help you sell your home for the highest possible price ASAP

Copyright 2024 Multiple Listing Service, Inc. - All Rights Reserved






