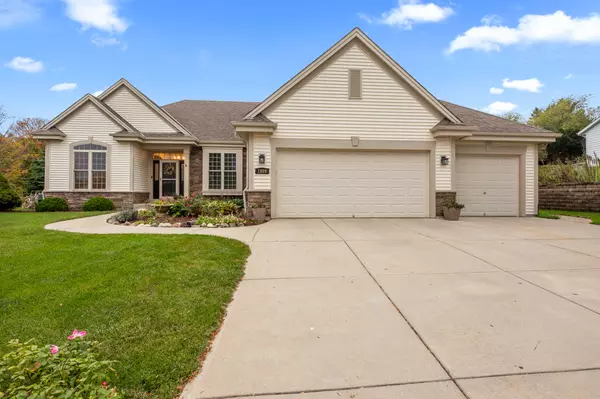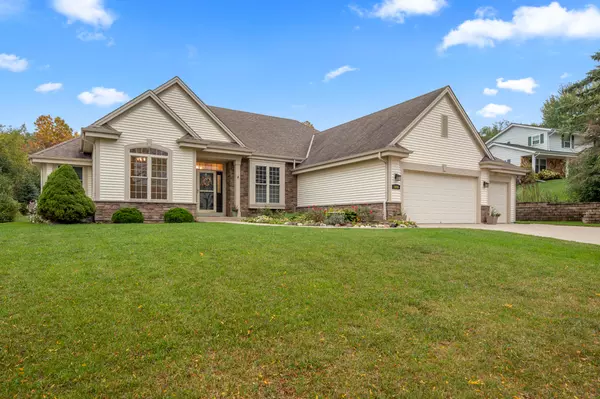Bought with Keller Williams Realty-Lake Country
$515,000
$479,900
7.3%For more information regarding the value of a property, please contact us for a free consultation.
1909 Foxcroft Ln Waukesha, WI 53189
3 Beds
2 Baths
2,120 SqFt
Key Details
Sold Price $515,000
Property Type Single Family Home
Listing Status Sold
Purchase Type For Sale
Square Footage 2,120 sqft
Price per Sqft $242
Subdivision Deer Path
MLS Listing ID 1767659
Sold Date 11/22/21
Style 1 Story
Bedrooms 3
Full Baths 2
Year Built 2002
Annual Tax Amount $7,177
Tax Year 2020
Lot Size 0.640 Acres
Acres 0.64
Lot Dimensions Wooded
Property Description
Stunning remodeled Ranch on .64 acre private wooded park-like backyard paradise with mature trees. Quality built Independence model customized for larger laundry Rm. Open concept w/new cocoa birch hardwood floors throughout(2020). Completely remodeled Kitchen (2020)w/gorgeous cabinetry, white Quartz Countertops, New Samsung SS appliances. Relaxing Mstr BR Ensuite w/big walk-in closet, remodeled both Mstr Bath(2021) & 2nd full bath (2021). Split BR design. Spacious great room with gas frplc & impressive 10' ceilings w/ beautiful archways throughout provide great entertaining space. Kitchen dining surrounded by windows & sliding glass door leads to patio perfect for outdoor gatherings w/scenic views of nature&wildlife. See extensive list of updates in documents! GREAT location!
Location
State WI
County Waukesha
Zoning Res
Rooms
Basement 8+ Ceiling, Full, Poured Concrete, Radon Mitigation, Sump Pump
Interior
Interior Features Cable TV Available, Gas Fireplace, High Speed Internet, Pantry, Split Bedrooms, Vaulted Ceiling(s), Walk-In Closet(s), Wood or Sim. Wood Floors
Heating Natural Gas
Cooling Central Air, Forced Air
Flooring No
Appliance Dishwasher, Disposal, Dryer, Microwave, Oven/Range, Refrigerator, Washer, Water Softener Owned
Exterior
Exterior Feature Aluminum/Steel, Stone
Parking Features Electric Door Opener
Garage Spaces 3.5
Accessibility Bedroom on Main Level, Full Bath on Main Level, Laundry on Main Level, Level Drive, Open Floor Plan, Ramped or Level Entrance, Ramped or Level from Garage, Roll in Shower, Stall Shower
Building
Lot Description Adjacent to Park/Greenway, Fenced Yard, Near Public Transit, Sidewalk, Wooded
Architectural Style Ranch
Schools
Elementary Schools Heyer
Middle Schools Horning
High Schools Waukesha South
School District Waukesha
Read Less
Want to know what your home might be worth? Contact us for a FREE valuation!
Our team is ready to help you sell your home for the highest possible price ASAP

Copyright 2024 Multiple Listing Service, Inc. - All Rights Reserved






