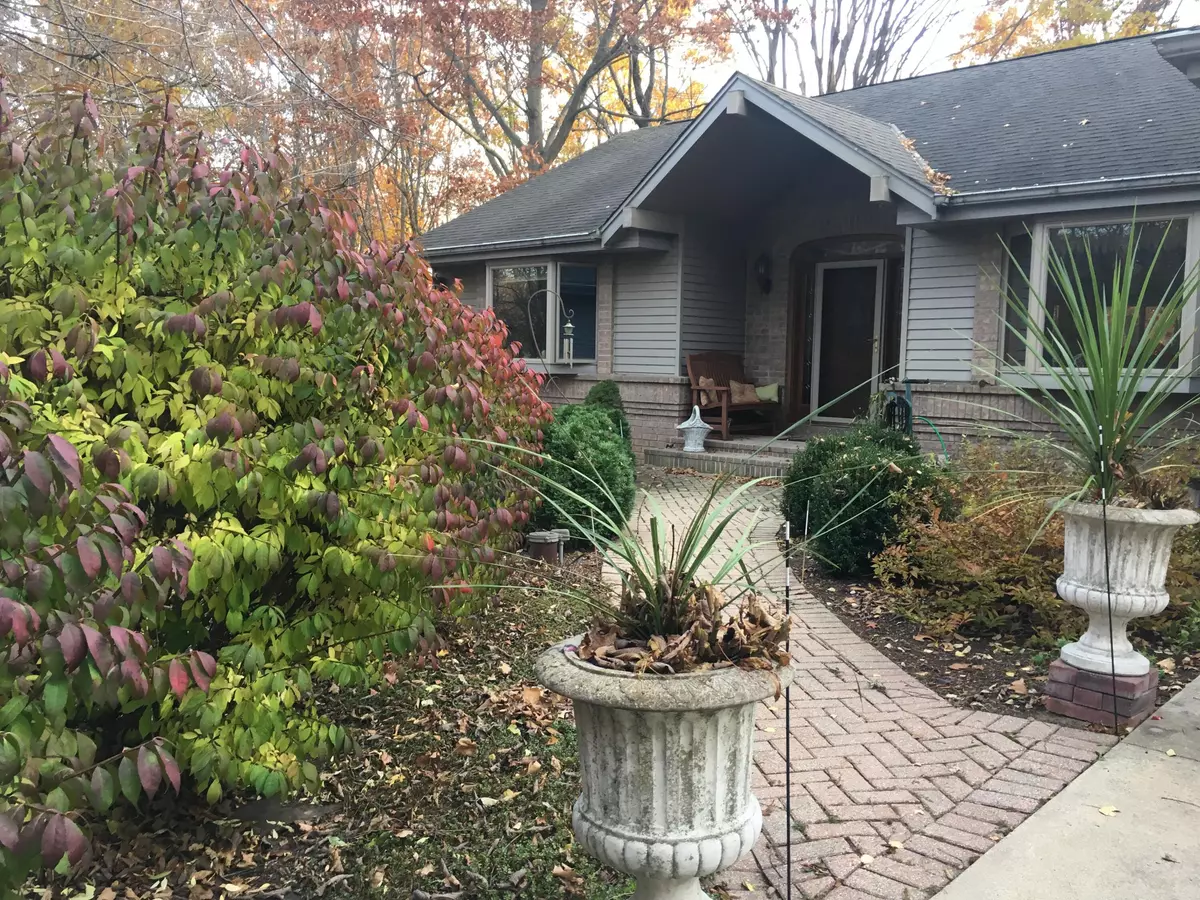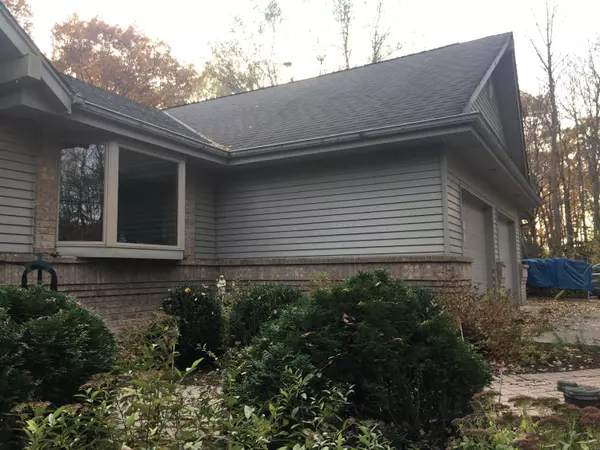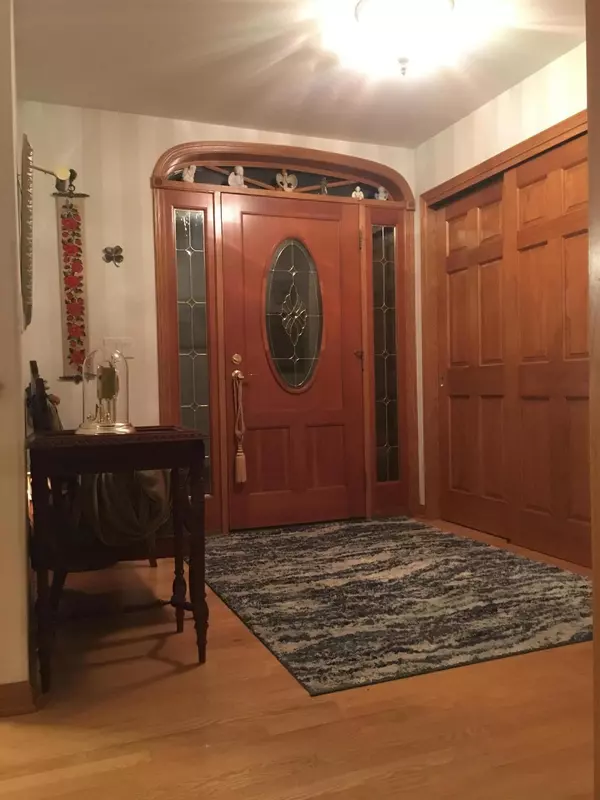Bought with Homestead Realty, Inc
$509,900
$509,900
For more information regarding the value of a property, please contact us for a free consultation.
791 Valley Forge Dr Slinger, WI 53086
3 Beds
2.5 Baths
3,013 SqFt
Key Details
Sold Price $509,900
Property Type Single Family Home
Listing Status Sold
Purchase Type For Sale
Square Footage 3,013 sqft
Price per Sqft $169
Subdivision Valley Forge Estates
MLS Listing ID 1771352
Sold Date 01/21/22
Style 1 Story,Exposed Basement
Bedrooms 3
Full Baths 2
Half Baths 1
Year Built 1999
Annual Tax Amount $5,685
Tax Year 2020
Lot Size 1.030 Acres
Acres 1.03
Property Description
Stunning custom home with beautiful views, located in the much sought after Slinger School District. Relaxing Master Suite, Walk-in Closet, Master Bath, double sinks & whirlpool tub, Ann Sacks Slate in Master Bath Area. Spacious Living Room has a natural fireplace, vaulted wood ceilings, piano area. Recess lighting throughout home. Kitchen features include granite countertops, Jenn-Aire appliances, custom cabinets with raised dishwasher, granite Kitchen Island. An attractive curved open staircase leads to an atrium with vaulted ceiling. Enjoy the Family Room, Wet Bar, Two Bedrooms, Full Bath & Hobby Room! 3 car garage has a pet tub, 2 gas lines for future heated garage & stairs from garage to basement level access. Outside you will enjoy the spacious back yard, and the semi wooded lot!
Location
State WI
County Washington
Zoning Residential
Rooms
Basement Finished, Full, Full Size Windows, Shower, Walk Out/Outer Door
Interior
Interior Features Cable TV Available, Central Vacuum, High Speed Internet, Kitchen Island, Natural Fireplace, Pantry, Vaulted Ceiling(s), Walk-In Closet(s), Wet Bar, Wood or Sim. Wood Floors
Heating Natural Gas
Cooling Central Air, Forced Air, Zoned Heating
Flooring No
Appliance Dishwasher, Disposal, Microwave, Oven/Range, Refrigerator, Water Softener Owned
Exterior
Exterior Feature Aluminum/Steel, Brick
Parking Features Access to Basement, Electric Door Opener
Garage Spaces 3.0
Accessibility Bedroom on Main Level, Full Bath on Main Level, Laundry on Main Level, Open Floor Plan, Roll in Shower
Building
Lot Description Cul-De-Sac, Wooded
Architectural Style Contemporary, Ranch
Schools
Middle Schools Slinger
High Schools Slinger
School District Slinger
Read Less
Want to know what your home might be worth? Contact us for a FREE valuation!
Our team is ready to help you sell your home for the highest possible price ASAP

Copyright 2024 Multiple Listing Service, Inc. - All Rights Reserved






