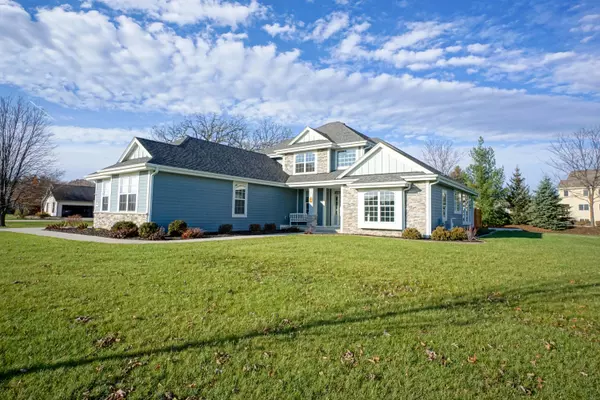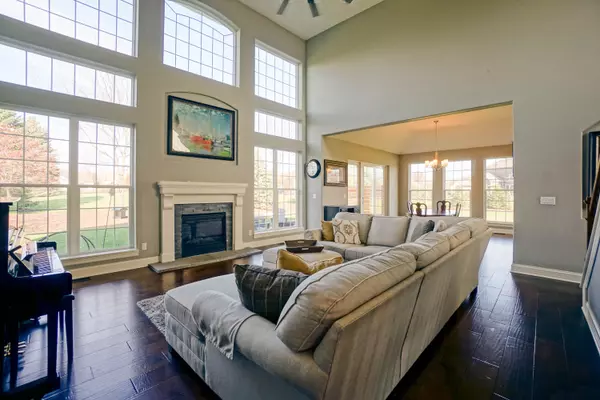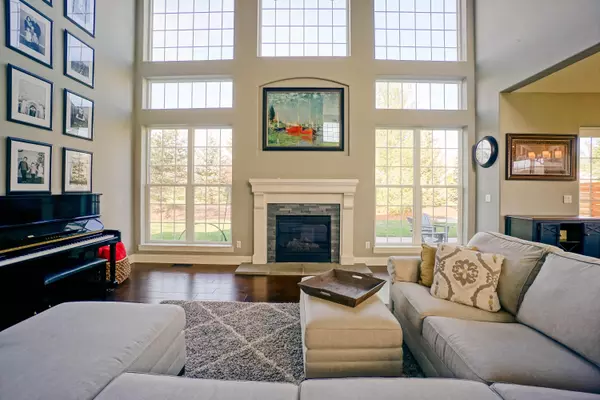Bought with Coldwell Banker Realty
$675,000
$699,900
3.6%For more information regarding the value of a property, please contact us for a free consultation.
N73W24608 Peterson Rd Sussex, WI 53089
5 Beds
3.5 Baths
3,760 SqFt
Key Details
Sold Price $675,000
Property Type Single Family Home
Listing Status Sold
Purchase Type For Sale
Square Footage 3,760 sqft
Price per Sqft $179
Subdivision Stonewood Estates
MLS Listing ID 1772466
Sold Date 01/12/22
Style 2 Story
Bedrooms 5
Full Baths 3
Half Baths 1
Year Built 2016
Annual Tax Amount $8,253
Tax Year 2020
Lot Size 0.710 Acres
Acres 0.71
Property Description
Remarkable home and setting loaded with many remarkable design features in Sussex-Hamilton's Stonewood Estates! Spacious interior features 5BR/3.5BA with the beautifully finished lower level. Main level includes a dramatic 2-story great room with gas fireplace and a wall of windows. Huge kitchen has large center island, white cabinetry, and appliances included. Main floor den. Large mud-laundry room with built-in lockers. Main floor master suite has huge walk-in closet and master bath featuring dual sink vanity and oversized tile shower. Open staircase leads to 3 nice size bedrooms and full bath on the upper level. Finished lower includes a large rec room, full bath, and 5th bedroom with egress window. Relax on the private back yard patio. Excellent neighborhood and location!
Location
State WI
County Waukesha
Zoning Residential
Rooms
Basement Finished, Full, Full Size Windows, Shower
Interior
Interior Features Cable TV Available, Gas Fireplace, Kitchen Island, Pantry, Vaulted Ceiling, Walk-in Closet, Wood or Sim. Wood Floors
Heating Natural Gas
Cooling Central Air, Forced Air
Flooring No
Appliance Dishwasher, Microwave, Oven/Range, Refrigerator, Water Softener Owned
Exterior
Exterior Feature Aluminum/Steel, Fiber Cement, Low Maintenance Trim, Other, Stone
Parking Features Access to Basement, Electric Door Opener
Garage Spaces 3.0
Accessibility Bedroom on Main Level, Full Bath on Main Level, Laundry on Main Level, Open Floor Plan
Building
Architectural Style Contemporary
Schools
Middle Schools Templeton
High Schools Hamilton
School District Hamilton
Read Less
Want to know what your home might be worth? Contact us for a FREE valuation!
Our team is ready to help you sell your home for the highest possible price ASAP

Copyright 2025 Multiple Listing Service, Inc. - All Rights Reserved






