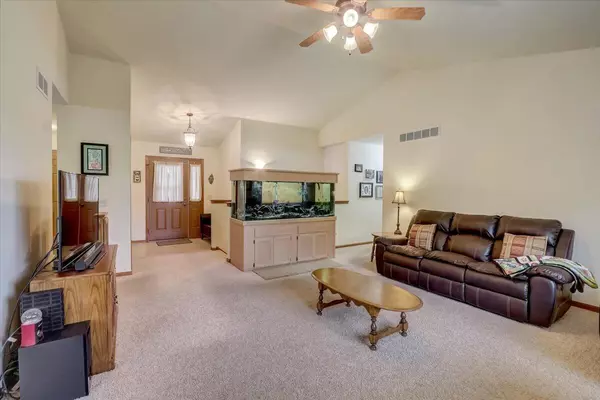Bought with Realty Executives - Integrity
$398,500
$399,900
0.4%For more information regarding the value of a property, please contact us for a free consultation.
461 Thurow Dr Oconomowoc, WI 53066
4 Beds
3 Baths
2,998 SqFt
Key Details
Sold Price $398,500
Property Type Single Family Home
Listing Status Sold
Purchase Type For Sale
Square Footage 2,998 sqft
Price per Sqft $132
Subdivision Thurows Goldenview Estate
MLS Listing ID 1795235
Sold Date 07/29/22
Style 1 Story
Bedrooms 4
Full Baths 3
HOA Fees $12/ann
Year Built 2007
Annual Tax Amount $4,307
Tax Year 2021
Lot Size 0.280 Acres
Acres 0.28
Lot Dimensions Walk-out
Property Description
The one you have been waiting for! Outstanding Ranch, nearly 3000 s.f., 4 bedrooms, 3 baths, walk-out lower level in desirable Oconomowoc neighborhood with park & walking trails. Enjoy the spacious great room with vaulted ceiling, open concept dining, large kitchen with island, pantry, plenty of cabinets and main floor laundry too! You'll love the spacious owner's bedroom with ensuite bath, two additional main floor bedrooms and hall full bath.. The walk out lower level offers a 4th bedroom that also makes a great office, large rec-room with wood burning stove, lots of closets, storage area and sliding patio door that lead to a private backyard with wooded treeline. The large 2.5 car attached garage is sure to please. Buy with confidence, 13 month UHP home warranty included. Call today!
Location
State WI
County Waukesha
Zoning RES
Rooms
Basement 8+ Ceiling, Full, Full Size Windows, Partially Finished, Poured Concrete, Shower, Sump Pump
Interior
Interior Features Cable TV Available, Free Standing Stove, High Speed Internet, Kitchen Island, Pantry, Walk-In Closet(s)
Heating Electric, Natural Gas
Cooling Central Air, Forced Air
Flooring No
Appliance Dishwasher, Disposal, Dryer, Oven, Range, Refrigerator, Washer, Water Softener Owned
Exterior
Exterior Feature Low Maintenance Trim, Vinyl
Parking Features Electric Door Opener, Heated
Garage Spaces 2.5
Accessibility Bedroom on Main Level, Full Bath on Main Level, Laundry on Main Level, Level Drive, Open Floor Plan
Building
Lot Description Wooded
Architectural Style Ranch
Schools
Elementary Schools Greenland
Middle Schools Nature Hill
High Schools Oconomowoc
School District Oconomowoc Area
Read Less
Want to know what your home might be worth? Contact us for a FREE valuation!
Our team is ready to help you sell your home for the highest possible price ASAP

Copyright 2024 Multiple Listing Service, Inc. - All Rights Reserved






