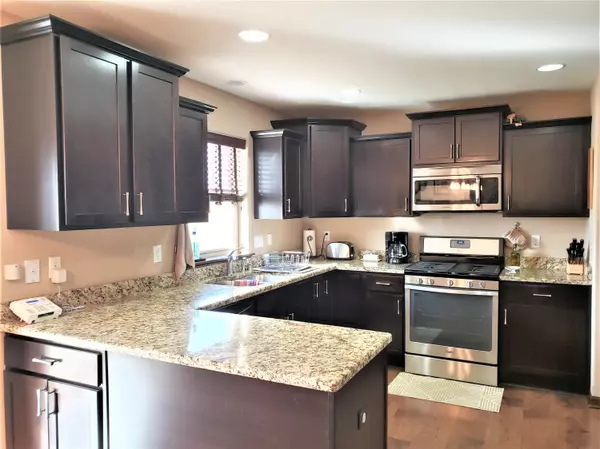Bought with RE/MAX Gallery
$355,000
$359,900
1.4%For more information regarding the value of a property, please contact us for a free consultation.
3739 Wild Ginger Way Caledonia, WI 53126
4 Beds
2.5 Baths
2,069 SqFt
Key Details
Sold Price $355,000
Property Type Single Family Home
Listing Status Sold
Purchase Type For Sale
Square Footage 2,069 sqft
Price per Sqft $171
Subdivision Prairie Pathways
MLS Listing ID 1717414
Sold Date 12/30/20
Style 2 Story
Bedrooms 4
Full Baths 2
Half Baths 1
HOA Fees $16/ann
Year Built 2015
Annual Tax Amount $6,683
Tax Year 2019
Lot Size 7,840 Sqft
Acres 0.18
Lot Dimensions 102 X 101 X 58 X 101
Property Description
Absolutely beautiful 1-owner home in desirable Gifford School District! Only a job relocation brings this one to the market! Large, stunning kitchen complete w/dark maple cabinetry, granite counters, and breakfast bar! Lovely dinette off kitchen accommodates HUGE table, and overlooks sprawling BRAND NEW back deck! Cozy LR boasts elegant gas fireplace! Formal DR currently being used as a play area! Spacious upper BR's include an AMAZING Master Suite, w/walk-in closet and EXTRA LARGE walk-in open aire shower with dual shower heads, plus double sinks, and a private water closet! Basement just waiting for your finishing touches, and includes two large egress windows and is stubbed for a BA! Main floor laundry w/built-ins! Garage is extra deep and could hold 3 cars! Lovely pond view from deck!
Location
State WI
County Racine
Zoning RES
Rooms
Basement 8+ Ceiling, Full, Full Size Windows, Poured Concrete, Radon Mitigation, Stubbed for Bathroom, Sump Pump
Interior
Interior Features Cable TV Available, Gas Fireplace, High Speed Internet Available, Pantry, Walk-in Closet, Wood or Sim. Wood Floors
Heating Natural Gas
Cooling Central Air, Forced Air
Flooring No
Appliance Dishwasher, Disposal, Dryer, Microwave, Oven/Range, Refrigerator, Washer
Exterior
Exterior Feature Low Maintenance Trim, Stone, Vinyl, Wood
Parking Features Electric Door Opener
Garage Spaces 2.75
Accessibility Laundry on Main Level, Open Floor Plan
Building
Lot Description Cul-de-sac, Sidewalk, Wetlands
Architectural Style Cape Cod, Other, Victorian/Federal
Schools
Elementary Schools Gifford K-8
Middle Schools Gifford K-8
High Schools Case
School District Racine Unified
Read Less
Want to know what your home might be worth? Contact us for a FREE valuation!
Our team is ready to help you sell your home for the highest possible price ASAP

Copyright 2024 Multiple Listing Service, Inc. - All Rights Reserved






