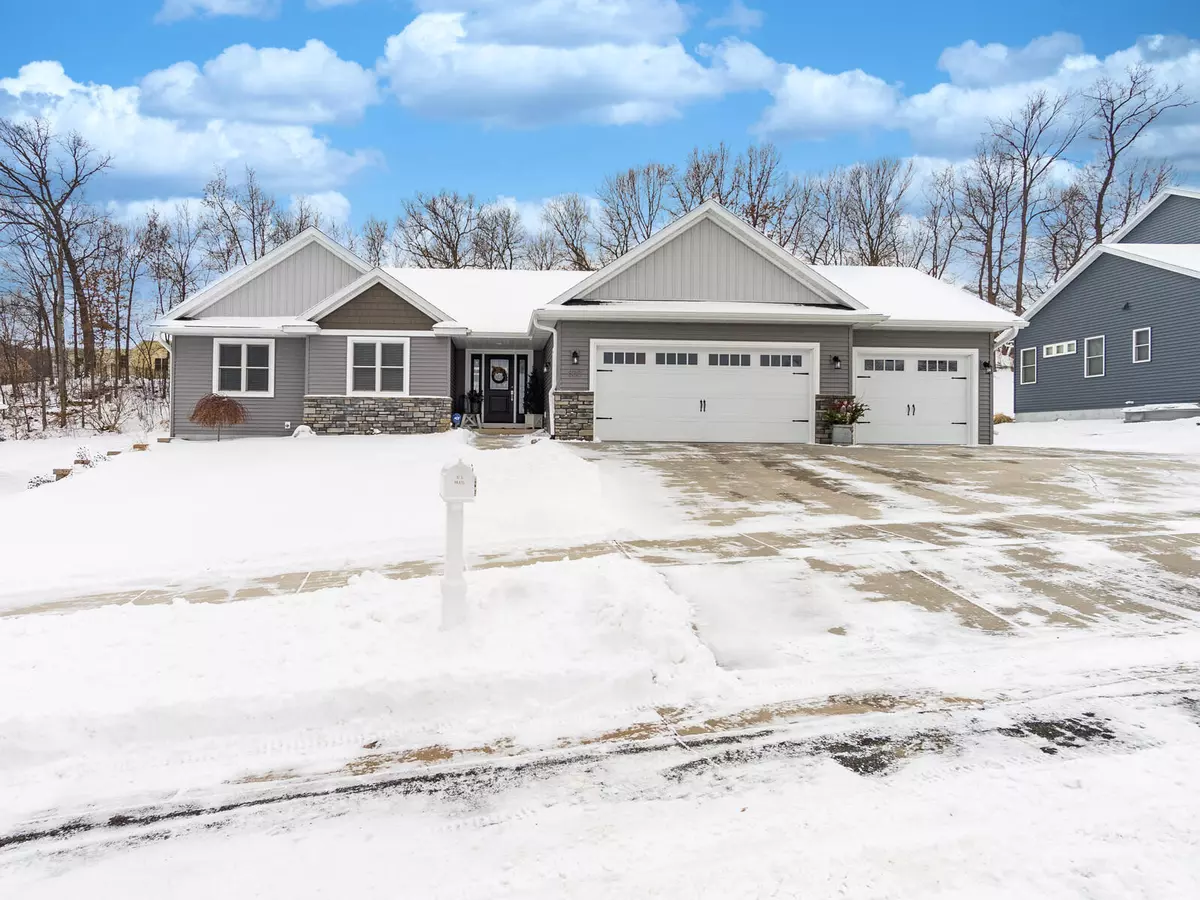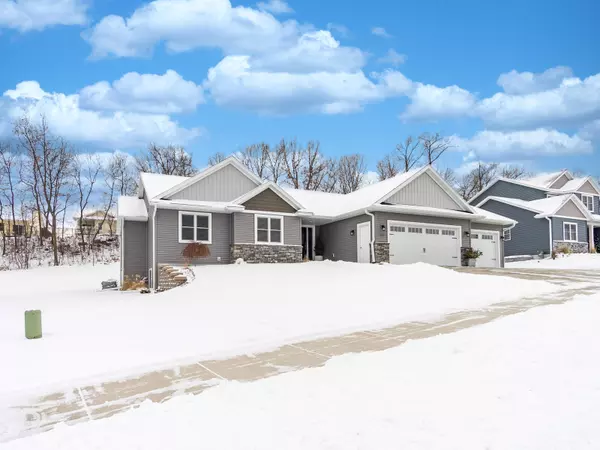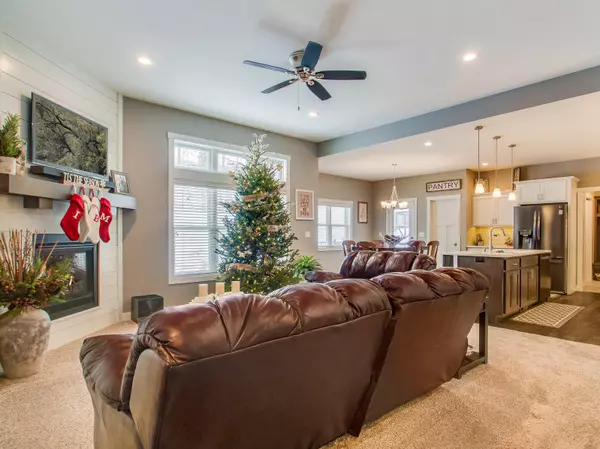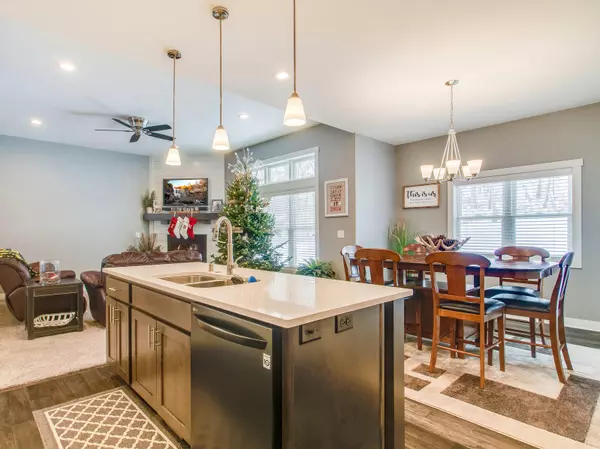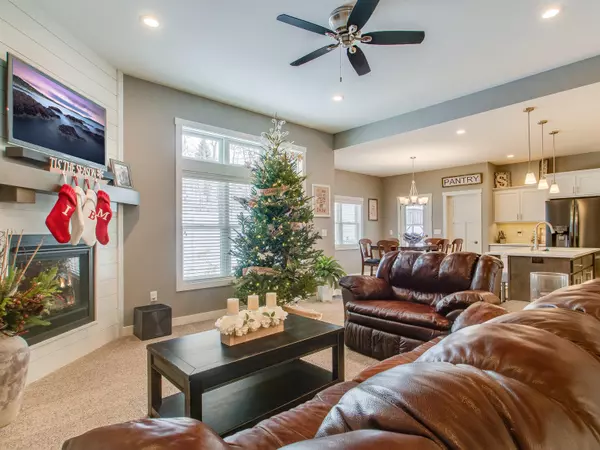Bought with RE/MAX Results
$435,000
$419,900
3.6%For more information regarding the value of a property, please contact us for a free consultation.
800 Knollwood Dr Holmen, WI 54636
4 Beds
3 Baths
2,573 SqFt
Key Details
Sold Price $435,000
Property Type Single Family Home
Listing Status Sold
Purchase Type For Sale
Square Footage 2,573 sqft
Price per Sqft $169
Subdivision Deerwood Park Estates
MLS Listing ID 1722786
Sold Date 02/19/21
Style 1 Story,Exposed Basement
Bedrooms 4
Full Baths 3
Year Built 2017
Annual Tax Amount $6,884
Tax Year 2020
Lot Size 0.350 Acres
Acres 0.35
Property Description
If you are contemplating building new this year, you need to consider this attractive home that features a welcoming foyer w/10' ceilings, which leads to the spacious living room (gas fireplace w/floor to ceiling ship lap face & transom window), kitchen (center island, Black SS appl incld, quartz tops, massive walk-in pantry), master suite w/custom tile walk-in shower, convenient mud room w/lockers & laundry w/pocket door & window. The finished LL offers a spacious Fam rm w/day light windows & an awesome wet bar w/beverage cooler! An additional bedroom, full bath, office & ample storage/flex rm w/dual access to the garage finish off the basement. Addt'l features: insulated garage w/plumbing for a heater, 14x14 composite deck, custom window treatments, Andersen windows & extra parking pad!
Location
State WI
County La Crosse
Zoning Res
Rooms
Basement 8+ Ceiling, Finished, Full, Full Size Windows, Poured Concrete, Shower, Sump Pump, Walk Out/Outer Door
Interior
Interior Features Cable TV Available, Gas Fireplace, High Speed Internet Available, Intercom/Music, Kitchen Island, Pantry, Security System, Walk-in Closet, Wood or Sim. Wood Floors
Heating Natural Gas
Cooling Central Air, Forced Air
Flooring No
Appliance Dishwasher, Disposal, Dryer, Microwave, Oven/Range, Refrigerator, Washer, Water Softener-owned
Exterior
Exterior Feature Low Maintenance Trim, Stone, Vinyl
Parking Features Access to Basement, Electric Door Opener
Garage Spaces 3.0
Accessibility Bedroom on Main Level, Full Bath on Main Level, Laundry on Main Level, Open Floor Plan
Building
Lot Description Sidewalk
Architectural Style Ranch
Schools
Middle Schools Holmen
High Schools Holmen
School District Holmen
Read Less
Want to know what your home might be worth? Contact us for a FREE valuation!
Our team is ready to help you sell your home for the highest possible price ASAP

Copyright 2024 Multiple Listing Service, Inc. - All Rights Reserved


