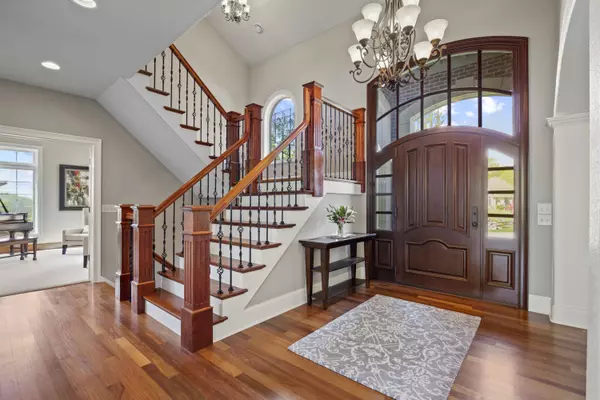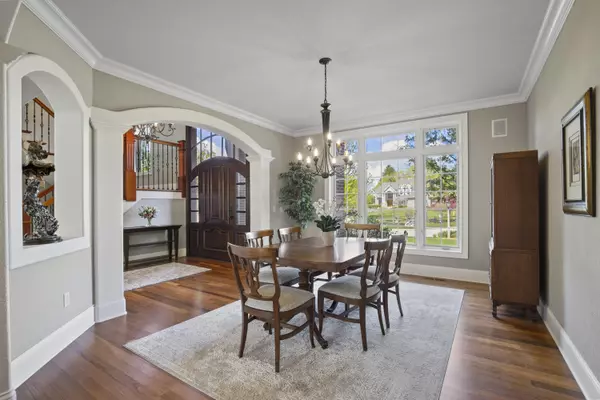Bought with Keller Williams Realty-Milwaukee Southwest
$1,375,000
$1,495,000
8.0%For more information regarding the value of a property, please contact us for a free consultation.
W286N3284 Woodgate Ct Delafield, WI 53072
5 Beds
4.5 Baths
6,600 SqFt
Key Details
Sold Price $1,375,000
Property Type Single Family Home
Listing Status Sold
Purchase Type For Sale
Square Footage 6,600 sqft
Price per Sqft $208
Subdivision Lakeside Conservancy
MLS Listing ID 1739537
Sold Date 07/09/21
Style 2 Story,Exposed Basement
Bedrooms 5
Full Baths 4
Half Baths 1
HOA Fees $183/ann
Year Built 2006
Annual Tax Amount $11,549
Tax Year 2020
Lot Size 0.710 Acres
Acres 0.71
Property Description
Enjoy living within a natural preserve! There are 32 acres surrounding this beautiful Ascent Custom home. The attention to detail, generous room sizes, and quality construction will make you feel as if this home is a wise investment. This 5 bedroom, 4.5 bathroom with fully exposed lower level provides space and privacy. The morning sun greets you from a wall of windows overlooking a private and mature backyard. An open concept chef's kitchen with Subzero refrigerator, Wolf stove and ovens, and custom cabinets provide the perfect space for entertaining. Each room offers custom finishes for the well organized! The professionally landscaped yard provides an escape to make memories with family and friends. And, just steps away is the neighborhood clubhouse and pool!
Location
State WI
County Waukesha
Zoning residential
Rooms
Basement 8+ Ceiling, Finished, Full, Full Size Windows, Poured Concrete, Walk Out/Outer Door
Interior
Interior Features 2 or more Fireplaces, Gas Fireplace, Kitchen Island, Pantry, Walk-in Closet
Heating Natural Gas
Cooling Central Air, Forced Air, In Floor Radiant, Multiple Units, Zoned Heating
Flooring No
Appliance Dishwasher, Disposal, Dryer, Microwave, Oven/Range, Refrigerator, Washer, Water Softener-owned
Exterior
Exterior Feature Brick
Parking Features Access to Basement, Electric Door Opener
Garage Spaces 4.5
Accessibility Laundry on Main Level, Open Floor Plan
Building
Lot Description Adjacent to Park/Greenway, Cul-de-sac, Wooded
Architectural Style Tudor/Provincial
Schools
Elementary Schools Hartland South
Middle Schools North Shore
High Schools Arrowhead
School District Arrowhead Uhs
Read Less
Want to know what your home might be worth? Contact us for a FREE valuation!
Our team is ready to help you sell your home for the highest possible price ASAP

Copyright 2024 Multiple Listing Service, Inc. - All Rights Reserved






