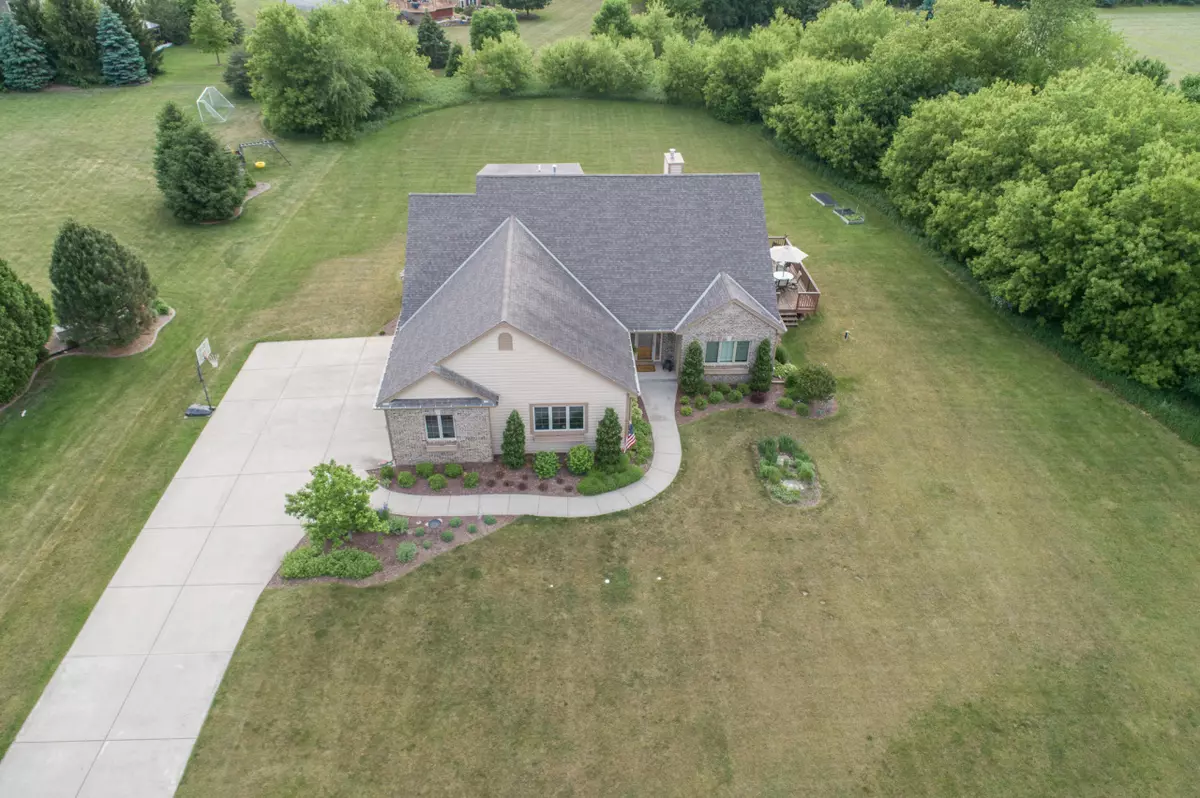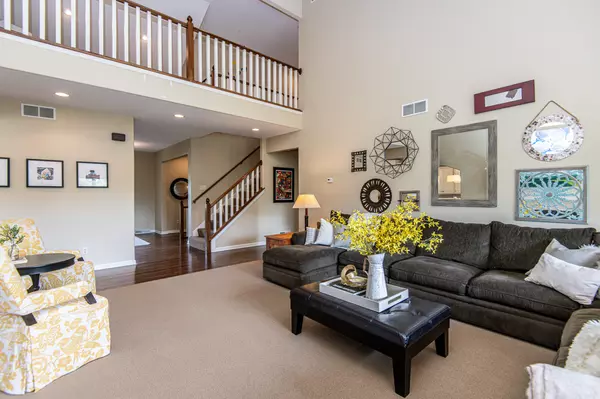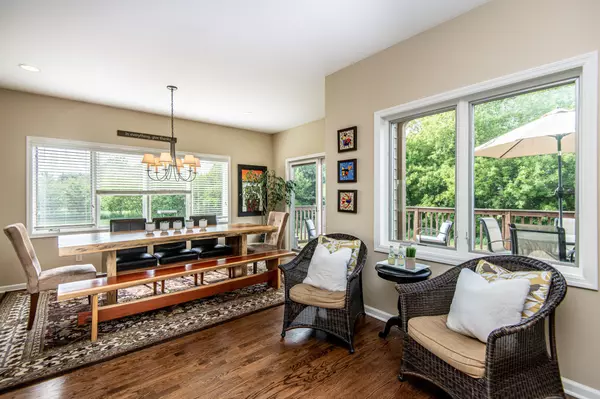Bought with Keller Williams Realty-Lake Country
$680,000
$675,000
0.7%For more information regarding the value of a property, please contact us for a free consultation.
923 Burr Oak Ln Summit, WI 53066
5 Beds
3.5 Baths
4,600 SqFt
Key Details
Sold Price $680,000
Property Type Single Family Home
Listing Status Sold
Purchase Type For Sale
Square Footage 4,600 sqft
Price per Sqft $147
Subdivision Genesee Lake Farms
MLS Listing ID 1744365
Sold Date 08/30/21
Style 2 Story,Exposed Basement
Bedrooms 5
Full Baths 3
Half Baths 1
Year Built 2004
Annual Tax Amount $6,261
Tax Year 2020
Lot Size 0.920 Acres
Acres 0.92
Property Description
Exceptional home has terrific floor plan, lots of light, and a welcoming personality! It's easy to imagine living here once you enter the spacious foyer with beautiful hardwood floors. Spectacular 2- story great room has gas fireplace & wooded views. Cozy flex room can be a dining or living room. Well designed entertaining kitchen is open to great room, flex room & dinette. Amazing dinette has 2 sitting areas & access onto the deck. Main floor master suite will impress with 2 closets & spa bath. Three additional large bedrooms, loft & bath complete 2nd floor. Fantastic exposed lower has family room with 2nd FP & kitchenette, rec room, 5th bedroom, full bath, exercise area. Huge 3.5 car garage, zoned heating, and whole house generator. Cul-de-sac setting abuts park. Kettle Moraine schools.
Location
State WI
County Waukesha
Zoning RES
Rooms
Basement Block, Finished, Full, Full Size Windows, Shower, Sump Pump
Interior
Interior Features 2 or more Fireplaces, Cable TV Available, Gas Fireplace, High Speed Internet, Pantry, Vaulted Ceiling(s), Walk-In Closet(s), Wood or Sim. Wood Floors
Heating Natural Gas
Cooling Central Air, Forced Air
Flooring No
Appliance Dishwasher, Disposal, Dryer, Microwave, Other, Oven/Range, Refrigerator, Washer, Water Softener Owned
Exterior
Exterior Feature Brick, Wood
Parking Features Electric Door Opener
Garage Spaces 3.5
Accessibility Bedroom on Main Level, Full Bath on Main Level, Laundry on Main Level, Level Drive, Open Floor Plan, Stall Shower
Building
Lot Description Adjacent to Park/Greenway, Cul-De-Sac, Wooded
Architectural Style Contemporary
Schools
Middle Schools Kettle Moraine
High Schools Kettle Moraine
School District Kettle Moraine
Read Less
Want to know what your home might be worth? Contact us for a FREE valuation!
Our team is ready to help you sell your home for the highest possible price ASAP

Copyright 2025 Multiple Listing Service, Inc. - All Rights Reserved





