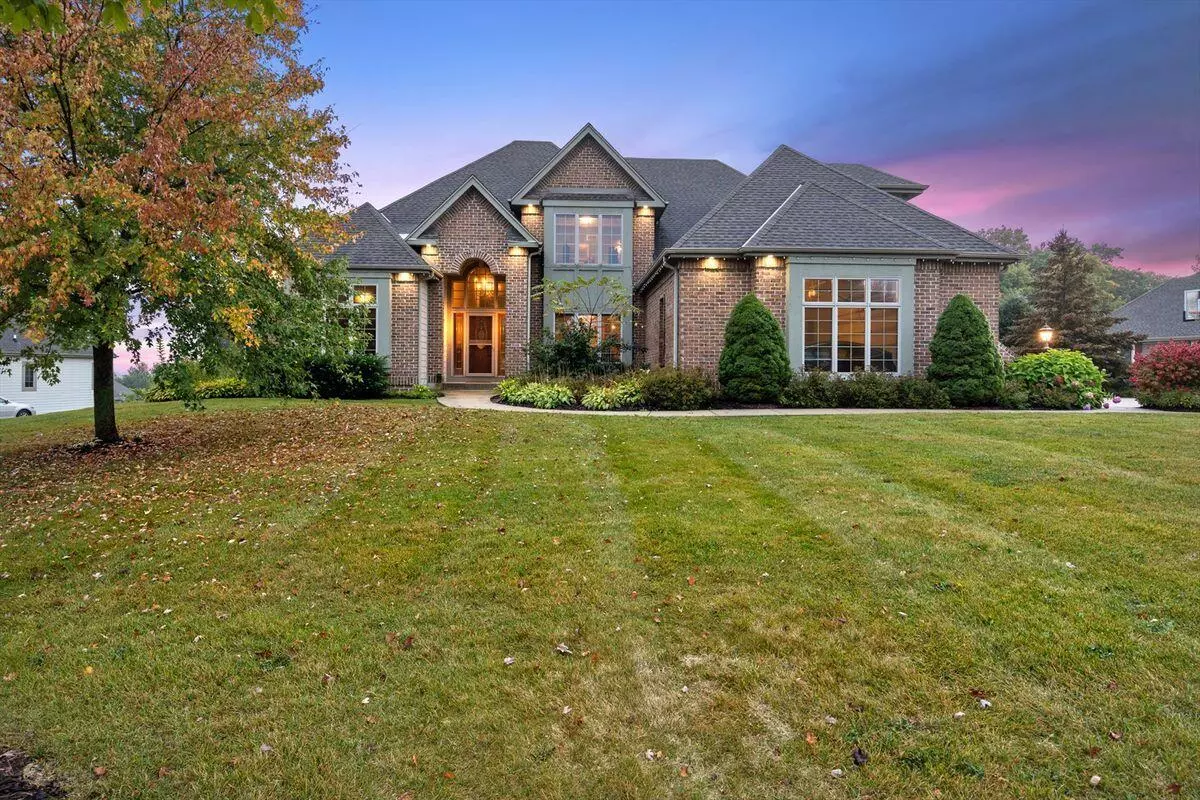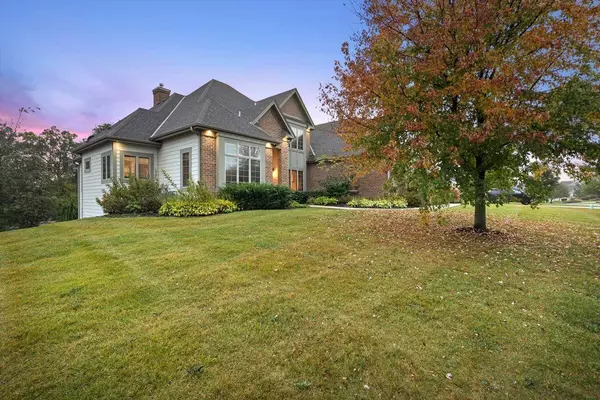Bought with @properties
$725,000
$734,900
1.3%For more information regarding the value of a property, please contact us for a free consultation.
N52W21717 Taylors Woods Dr Menomonee Falls, WI 53051
5 Beds
3.5 Baths
4,435 SqFt
Key Details
Sold Price $725,000
Property Type Single Family Home
Listing Status Sold
Purchase Type For Sale
Square Footage 4,435 sqft
Price per Sqft $163
Subdivision Taylors Woods
MLS Listing ID 1766851
Sold Date 12/03/21
Style 2 Story,Exposed Basement
Bedrooms 5
Full Baths 3
Half Baths 1
HOA Fees $41/ann
Year Built 2005
Annual Tax Amount $10,386
Tax Year 2020
Lot Size 0.560 Acres
Acres 0.56
Property Description
Right in time for the holidays! This 5 bed, 3.5 bath, 3.5 car garage home w/ 2 poured concrete patios was made to please! Sitting on an over half acre lot, this 2-story contemporary gives you convenience, space, tons of natural light and tall ceilings. The first floor offers a master suite w/ two walk-in closets, a den/office space, main floor laundry, and a large three season porch perfect for gathering! Head up stairs to a lofted living space and 3 bedrooms. Your full walk-out lower level can serve you in many ways! Spacious rec room for entertaining with a kitchen, bar, and a perfect ''mother-in-law suite'' for either short or long term stays! Taylor's Woods is a Premier Community in Menomonee Falls giving you the small town feel with 20 mile proximity to downtown Milwaukee.
Location
State WI
County Waukesha
Zoning Res
Rooms
Basement 8+ Ceiling, Finished, Full, Full Size Windows, Poured Concrete, Shower, Sump Pump, Walk Out/Outer Door
Interior
Interior Features Cable TV Available, Central Vacuum, Gas Fireplace, High Speed Internet, Intercom/Music, Kitchen Island, Split Bedrooms, Vaulted Ceiling(s), Walk-In Closet(s), Wet Bar, Wood or Sim. Wood Floors
Heating Natural Gas
Cooling Central Air, Forced Air
Flooring No
Appliance Dishwasher, Disposal, Dryer, Microwave, Other, Oven/Range, Refrigerator, Washer
Exterior
Exterior Feature Brick, Wood
Parking Features Electric Door Opener
Garage Spaces 3.5
Accessibility Bedroom on Main Level, Full Bath on Main Level, Laundry on Main Level, Open Floor Plan, Stall Shower
Building
Lot Description Wooded
Architectural Style Contemporary
Schools
Elementary Schools Marcy
Middle Schools Templeton
High Schools Hamilton
School District Hamilton
Read Less
Want to know what your home might be worth? Contact us for a FREE valuation!
Our team is ready to help you sell your home for the highest possible price ASAP

Copyright 2024 Multiple Listing Service, Inc. - All Rights Reserved






