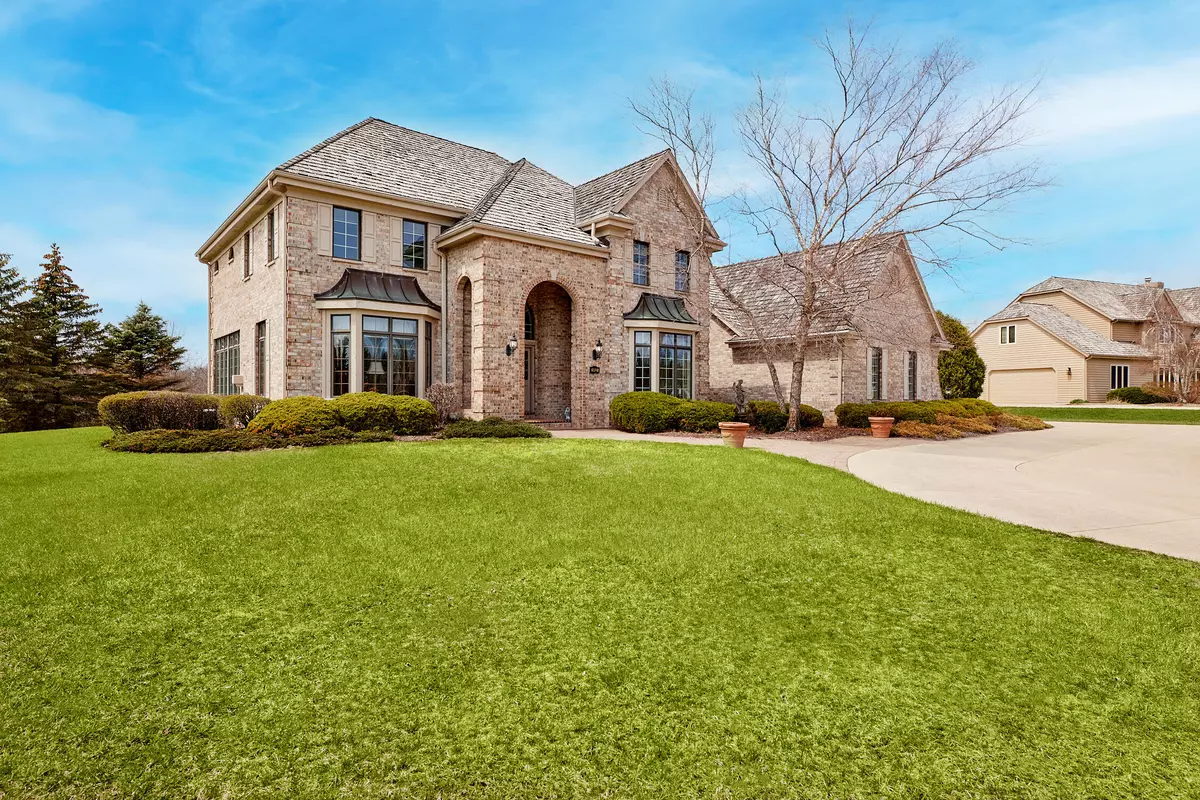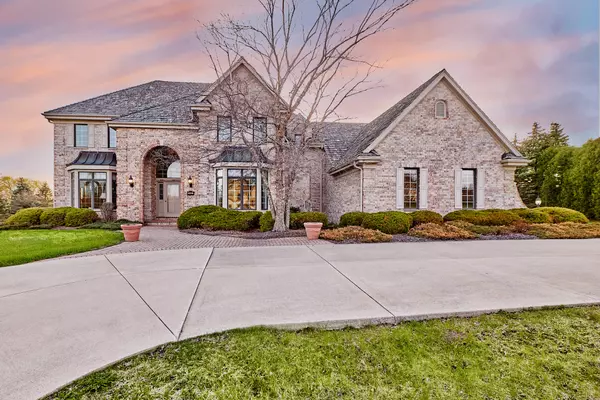Bought with Compass Wisconsin-Burlington
$915,000
$879,900
4.0%For more information regarding the value of a property, please contact us for a free consultation.
10423 N Gazebo Hill Pkwy E Mequon, WI 53092
4 Beds
4.5 Baths
3,898 SqFt
Key Details
Sold Price $915,000
Property Type Single Family Home
Listing Status Sold
Purchase Type For Sale
Square Footage 3,898 sqft
Price per Sqft $234
Subdivision Gazebo Hill
MLS Listing ID 1789990
Sold Date 05/27/22
Style 2 Story
Bedrooms 4
Full Baths 4
Half Baths 1
HOA Fees $43/ann
Year Built 1995
Annual Tax Amount $8,852
Tax Year 2021
Lot Size 0.730 Acres
Acres 0.73
Lot Dimensions 94x49(front)x206x175x199
Property Description
Designed by James Marriott and built by Michael Thomas Development for his parents, the attention to detail and quality materials in this home was second to none. The stunning living room is accentuated by an incredible wall of windows and features 18' high ceilings as well as a full masonry fireplace with a gas log kit. The main floor library is decked out with amazing custom millwork and a cozy fireplace. A lovely (4 season) sunroom off the living room faces south and west for maximum light exposure! The kitchen offers a copious amount of cabinetry (white thermofoil custom) and loads of granite counterspace. Maple floors throughout kitchen, dinette and butler's pantry. Formal dining room features a stepped tray ceiling. Large screened porch off the kitchen leads to huge deck. MUST SEE!
Location
State WI
County Ozaukee
Zoning R-3 PU
Rooms
Basement 8+ Ceiling, Block, Full, Stubbed for Bathroom, Sump Pump
Interior
Interior Features 2 or more Fireplaces, Cable TV Available, Central Vacuum, Electric Fireplace, Gas Fireplace, Kitchen Island, Natural Fireplace, Pantry, Security System, Walk-In Closet(s), Wet Bar, Wood or Sim. Wood Floors
Heating Natural Gas
Cooling Central Air, Forced Air, Multiple Units
Flooring No
Appliance Cooktop, Dishwasher, Disposal, Dryer, Oven, Refrigerator, Washer, Water Softener Owned
Exterior
Exterior Feature Brick, Wood
Parking Features Access to Basement, Electric Door Opener
Garage Spaces 3.5
Accessibility Full Bath on Main Level, Level Drive, Stall Shower
Building
Architectural Style Colonial
Schools
High Schools Homestead
School District Mequon-Thiensville
Read Less
Want to know what your home might be worth? Contact us for a FREE valuation!
Our team is ready to help you sell your home for the highest possible price ASAP

Copyright 2024 Multiple Listing Service, Inc. - All Rights Reserved






