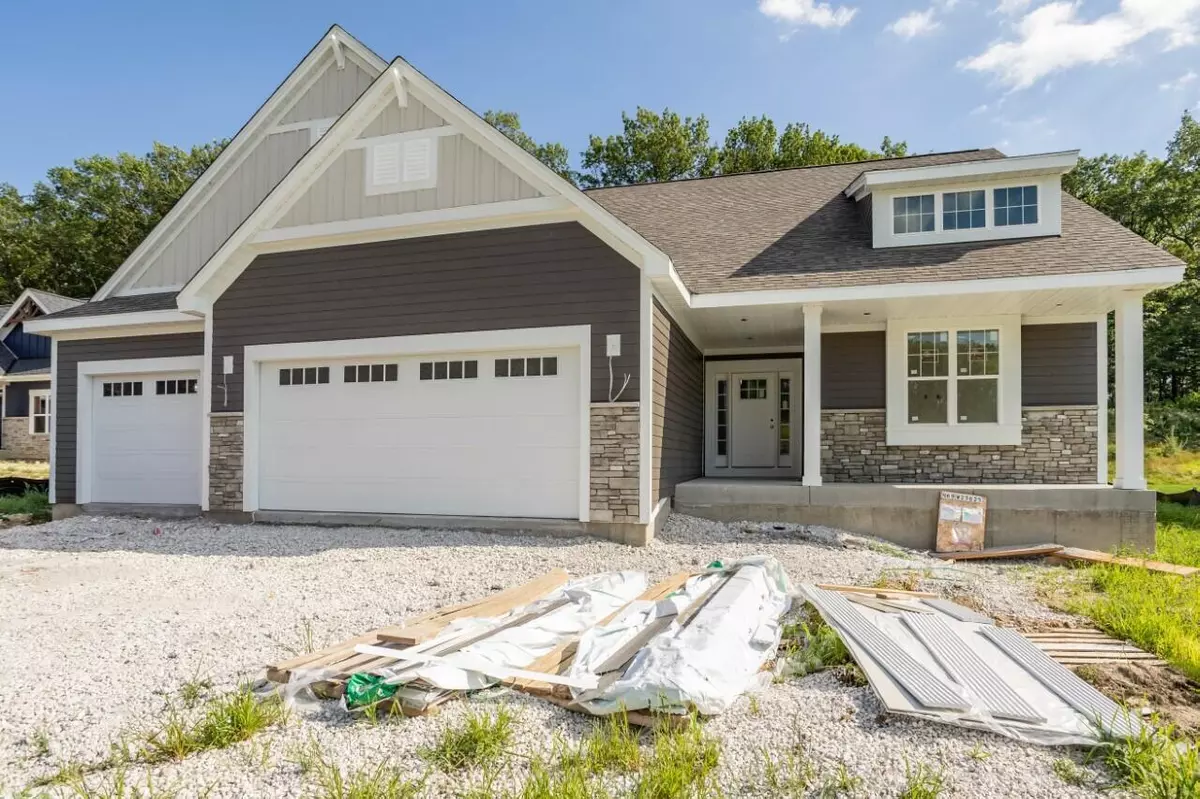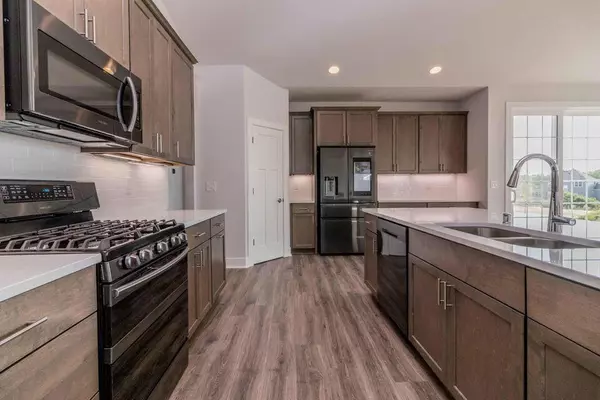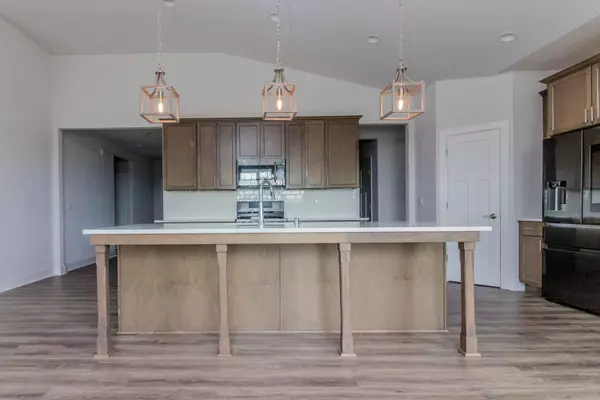Bought with LG Unlimited, LLC
$636,407
$639,900
0.5%For more information regarding the value of a property, please contact us for a free consultation.
N69W23625 Donna Dr S Sussex, WI 53089
3 Beds
2 Baths
2,170 SqFt
Key Details
Sold Price $636,407
Property Type Single Family Home
Listing Status Sold
Purchase Type For Sale
Square Footage 2,170 sqft
Price per Sqft $293
Subdivision Ancient Oaks
MLS Listing ID 1802745
Sold Date 09/30/22
Style 1 Story
Bedrooms 3
Full Baths 2
HOA Fees $33/ann
Year Built 2022
Annual Tax Amount $1,792
Tax Year 2021
Lot Size 0.410 Acres
Acres 0.41
Property Description
Stepping Stone Homes presents the Celina Model .. Just move right in to this new construction Sussex home. Outstanding Sussex Hamilton School District! Split ranch style home with very open concept design. Over-sized kitchen/dinette area featuring pantry, Smart appliances, quartz counter tops, subway tile back splash and under cabinet lighting. Master suite features large walk-in closet, walk-in shower, dual sink vanity, custom tile shower and a covered patio off the master suite, perfect place to enjoy your morning coffee! Smart home features integrated door locks, garage door, thermostat, video doorbell that you can control from your device. This home is just about complete so hurry to enjoy your new home! Concrete driveway is included. Photos shown are from previous home
Location
State WI
County Waukesha
Zoning Residential
Rooms
Basement 8+ Ceiling, Full, Full Size Windows, Poured Concrete, Radon Mitigation, Stubbed for Bathroom, Sump Pump
Interior
Interior Features Cable TV Available, Electric Fireplace, High Speed Internet, Kitchen Island, Pantry, Split Bedrooms, Walk-In Closet(s), Wood or Sim. Wood Floors
Heating Natural Gas
Cooling Central Air, Forced Air
Flooring No
Appliance Dishwasher, Disposal, Microwave, Oven, Range, Refrigerator
Exterior
Exterior Feature Aluminum/Steel, Stone, Wood
Parking Features Electric Door Opener
Garage Spaces 3.0
Accessibility Bedroom on Main Level, Full Bath on Main Level, Laundry on Main Level, Open Floor Plan
Building
Lot Description Sidewalk
Architectural Style Contemporary, Ranch
Schools
Elementary Schools Woodside
Middle Schools Templeton
High Schools Hamilton
School District Hamilton
Read Less
Want to know what your home might be worth? Contact us for a FREE valuation!
Our team is ready to help you sell your home for the highest possible price ASAP

Copyright 2024 Multiple Listing Service, Inc. - All Rights Reserved






