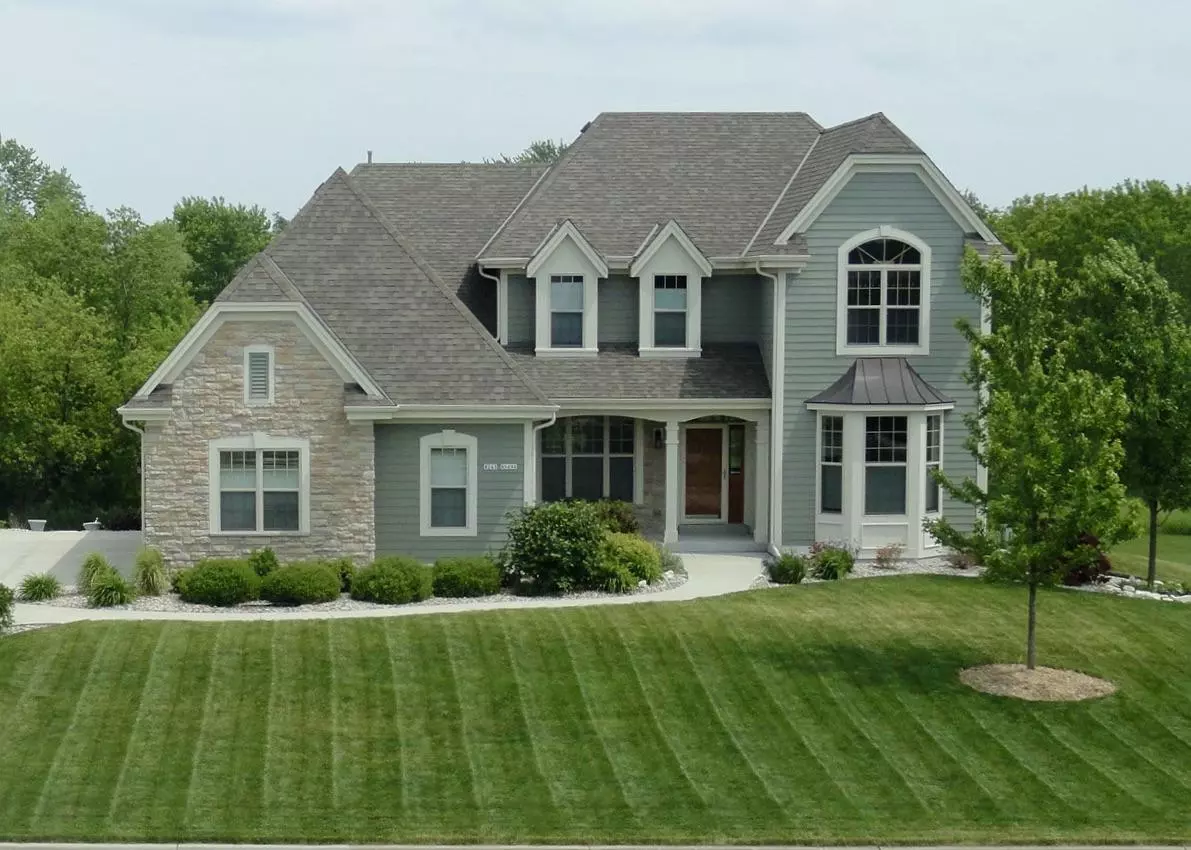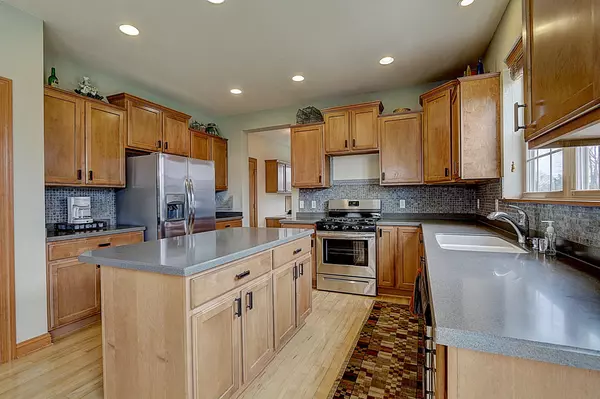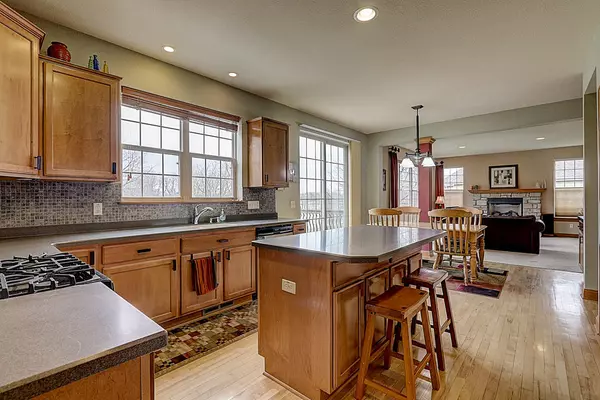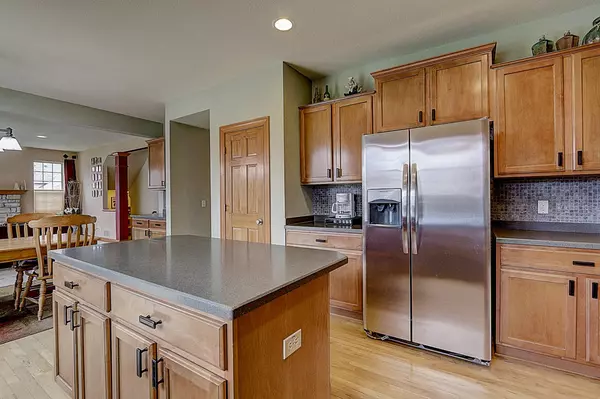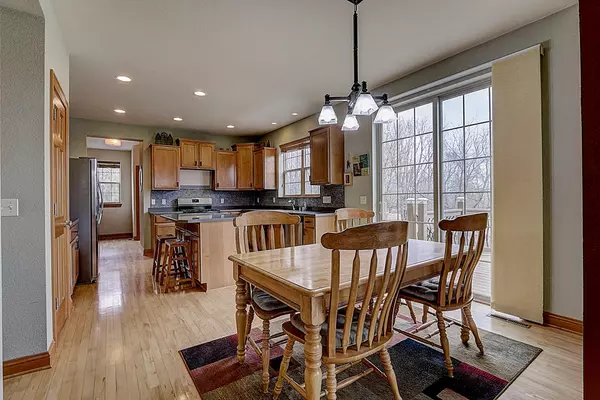Bought with RE/MAX Service First
$475,000
$474,900
For more information regarding the value of a property, please contact us for a free consultation.
W243N5696 Quail Run Ln Sussex, WI 53089
4 Beds
3 Baths
3,131 SqFt
Key Details
Sold Price $475,000
Property Type Single Family Home
Listing Status Sold
Purchase Type For Sale
Square Footage 3,131 sqft
Price per Sqft $151
Subdivision Brandon Oaks
MLS Listing ID 1680359
Sold Date 05/14/20
Style 2 Story,Exposed Basement
Bedrooms 4
Full Baths 2
Half Baths 2
Year Built 2008
Annual Tax Amount $6,680
Tax Year 2019
Lot Size 0.460 Acres
Acres 0.46
Lot Dimensions .46
Property Description
Wonderful 4BR 2.5+BA 3car garage Colonial in desirable Brandon Oaks & Hamilton schools. Enjoy summers on composite deck or huge patio w/firepit overlooking backyard abutting a conservancy. The welcoming foyer is surrounded by elegant tray-ceiling formal dining room & living room/office. Family Room has gas FP & opens to kitchen dinette w/maple HWF. Chef-pleasing kitchen w/NEW SS appl, solid surface counters, maple cabinets & breakfast island. Laundry Room, planning/homework area & 1/2 bath complete 1st floor. 3 BDRs upstairs plus large master suite w/WIC, double vanity & large tiled shower. Lower Level w/ full size look-out windows featuring 2nd gas FP, wet bar area & another 1/2 bath! Gorgeous, well thought out floor plan & upgraded 2x6 construction for energy efficiency ($194/mth).
Location
State WI
County Waukesha
Zoning Rs-2
Rooms
Basement 8+ Ceiling, Finished, Full, Full Size Windows, Poured Concrete, Radon Mitigation, Stubbed for Bathroom, Sump Pump
Interior
Interior Features 2 or more Fireplaces, Cable TV Available, Gas Fireplace, High Speed Internet, Kitchen Island, Pantry, Vaulted Ceiling(s), Walk-In Closet(s), Wood or Sim. Wood Floors
Heating Natural Gas
Cooling Central Air, Forced Air
Flooring No
Appliance Dishwasher, Disposal, Dryer, Microwave, Oven/Range, Refrigerator, Washer, Water Softener Owned
Exterior
Exterior Feature Fiber Cement, Stone, Wood
Parking Features Electric Door Opener
Garage Spaces 3.0
Accessibility Laundry on Main Level, Open Floor Plan
Building
Architectural Style Colonial
Schools
Elementary Schools Maple Avenue
Middle Schools Templeton
High Schools Hamilton
School District Hamilton
Read Less
Want to know what your home might be worth? Contact us for a FREE valuation!
Our team is ready to help you sell your home for the highest possible price ASAP

Copyright 2024 Multiple Listing Service, Inc. - All Rights Reserved


