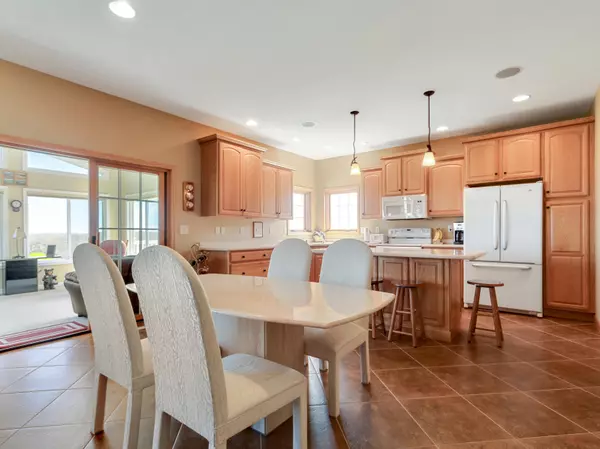Bought with Castle Realty, LLC
$431,005
$419,900
2.6%For more information regarding the value of a property, please contact us for a free consultation.
W3784 HIGHLAND DR Greenfield, WI 54601
3 Beds
3 Baths
3,414 SqFt
Key Details
Sold Price $431,005
Property Type Single Family Home
Listing Status Sold
Purchase Type For Sale
Square Footage 3,414 sqft
Price per Sqft $126
Subdivision Ridgeview Heights
MLS Listing ID 1687341
Sold Date 06/25/20
Style 1 Story,Exposed Basement
Bedrooms 3
Full Baths 3
Year Built 2007
Annual Tax Amount $5,559
Tax Year 2019
Lot Size 1.920 Acres
Acres 1.92
Lot Dimensions 1.92 ACRES
Property Description
CUSTOM 3-4 BR WALKOUT RANCH; BETTER THAN NEW W/PLENTY OF UPDATES & BREATHTAKING VALLEY VIEW! FEATURES: OPEN CONCEPT LIVING, VAULTED LIVING RM (STONE FIREPLACE W/CUSTOM MANTLE), DINE-IN KITCHEN (EARTHEN TONE CERAMIC, ISLAND, WALK-IN PANTRY, CUSTOM LIGHT OAK CABINETS W/CROWN), VAULTED FULL WINDOW SUN ROOM, MASTER SUITE (WALK IN CLOSET, DUAL SINK, WALK-IN SHOWER W/CERAMIC & GLASS ACCENT), DECK+AMAZING PATIO (OUTDOOR KITCHEN FOR TOP NOTCH ENTERTAINING W/A VIEW), SPACIOUS 2ND BR (DUAL CLOSET, BUILT-IN CREDENZA), FOYER OFFERS VALLEY VIEW @ ENTRY, CONVENIENT MN FLR LAUNDRY/MUDROOM, 3+ CAR GARAGE, FRENCH DOORS, TRANSOM WINDOWS, SEASONAL DISPLAY SPACE. WALKOUT LOWER OFFERS: BRIGHT SPACIOUS FAMILY/REC RM, OFFICE/DEN, LG BR W/DUAL CLOSET, SEMI-FINISHED DEN/4TH BR. NICELY UPDATED/GORGEOUS VIEW!
Location
State WI
County La Crosse
Zoning RES
Rooms
Basement 8+ Ceiling, Finished, Full, Full Size Windows, Partial Finished, Shower, Walk Out/Outer Door
Interior
Interior Features Cable TV Available, Central Vacuum, Gas Fireplace, High Speed Internet Available, Intercom/Music, Kitchen Island, Pantry, Split Bedrooms, Vaulted Ceiling, Walk-in Closet
Heating Natural Gas
Cooling Central Air, Forced Air
Flooring No
Appliance Dishwasher, Disposal, Dryer, Microwave, Other, Oven/Range, Refrigerator, Washer, Water Softener-owned
Exterior
Exterior Feature Low Maintenance Trim, Vinyl
Parking Features Electric Door Opener
Garage Spaces 3.0
Accessibility Bedroom on Main Level, Full Bath on Main Level, Laundry on Main Level, Level Drive, Open Floor Plan, Stall Shower
Building
Lot Description Rural
Architectural Style Ranch
Schools
Elementary Schools West Salem
Middle Schools West Salem
High Schools West Salem
School District West Salem
Read Less
Want to know what your home might be worth? Contact us for a FREE valuation!
Our team is ready to help you sell your home for the highest possible price ASAP

Copyright 2025 Multiple Listing Service, Inc. - All Rights Reserved





