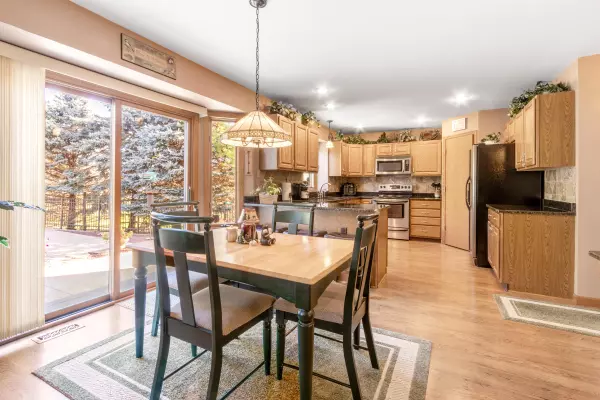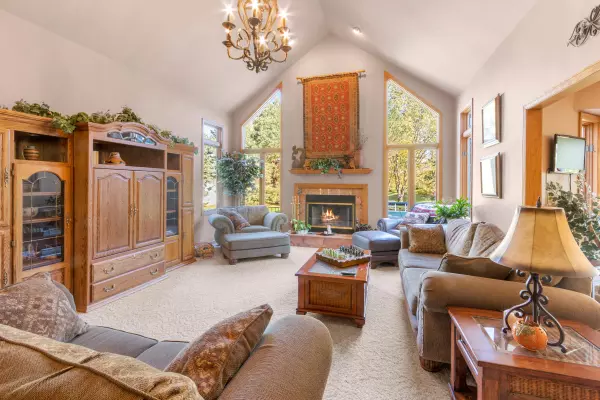Bought with EXP Realty,LLC~Kenosha
$350,000
$359,900
2.8%For more information regarding the value of a property, please contact us for a free consultation.
1230 Point O Woods Dr Twin Lakes, WI 53181
4 Beds
2.5 Baths
3,359 SqFt
Key Details
Sold Price $350,000
Property Type Single Family Home
Listing Status Sold
Purchase Type For Sale
Square Footage 3,359 sqft
Price per Sqft $104
Subdivision Country Club Trails
MLS Listing ID 1665375
Sold Date 02/19/20
Style 2 Story
Bedrooms 4
Full Baths 2
Half Baths 1
Year Built 1994
Annual Tax Amount $6,336
Tax Year 2018
Lot Size 0.640 Acres
Acres 0.64
Property Description
Exceptional 4 bedroom, 2 1/2 bath contemporary home located in the Country Club Trails neighborhood of Twin Lakes. Immaculate & maintained turn-key home is ready for its new owner. Features Main floor master suite w/ dbl sinks, whirlpool tub, separate shower rm, walk-in closet plus dual closets for extra storage. Cathedral ceiling in living room w/ gas fireplace & wall to ceiling windows. Large eat-in kitchen w/ granite counters, new ceramic tiled backsplash & SS appliances. Main floor laundry. Formal dining rm is currently used as a sitting room. 2nd floor has 3 bedrooms, full bath & massive bonus room which could be a 5th bdrm, office or playroom. Finished basement has a rec area w/ pool table, family rm w/ fireplace for watching movies. Patio & deck surround the inground saltwater pool.
Location
State WI
County Kenosha
Zoning residential
Rooms
Basement 8+ Ceiling, Finished, Full, Poured Concrete, Sump Pump
Interior
Interior Features 2 or more Fireplaces, Cable TV Available, Electric Fireplace, Gas Fireplace, High Speed Internet, Pantry, Security System, Vaulted Ceiling(s), Walk-In Closet(s)
Heating Natural Gas
Cooling Central Air, Forced Air
Flooring No
Appliance Dishwasher, Dryer, Microwave, Oven/Range, Refrigerator, Washer
Exterior
Exterior Feature Aluminum/Steel, Brick
Parking Features Electric Door Opener
Garage Spaces 2.5
Accessibility Bedroom on Main Level, Full Bath on Main Level, Laundry on Main Level, Open Floor Plan
Building
Lot Description Rural, Sidewalk, Wooded
Architectural Style Contemporary
Schools
Elementary Schools Randall Consolidated School
High Schools Wilmot
School District Randall J1
Read Less
Want to know what your home might be worth? Contact us for a FREE valuation!
Our team is ready to help you sell your home for the highest possible price ASAP

Copyright 2024 Multiple Listing Service, Inc. - All Rights Reserved






