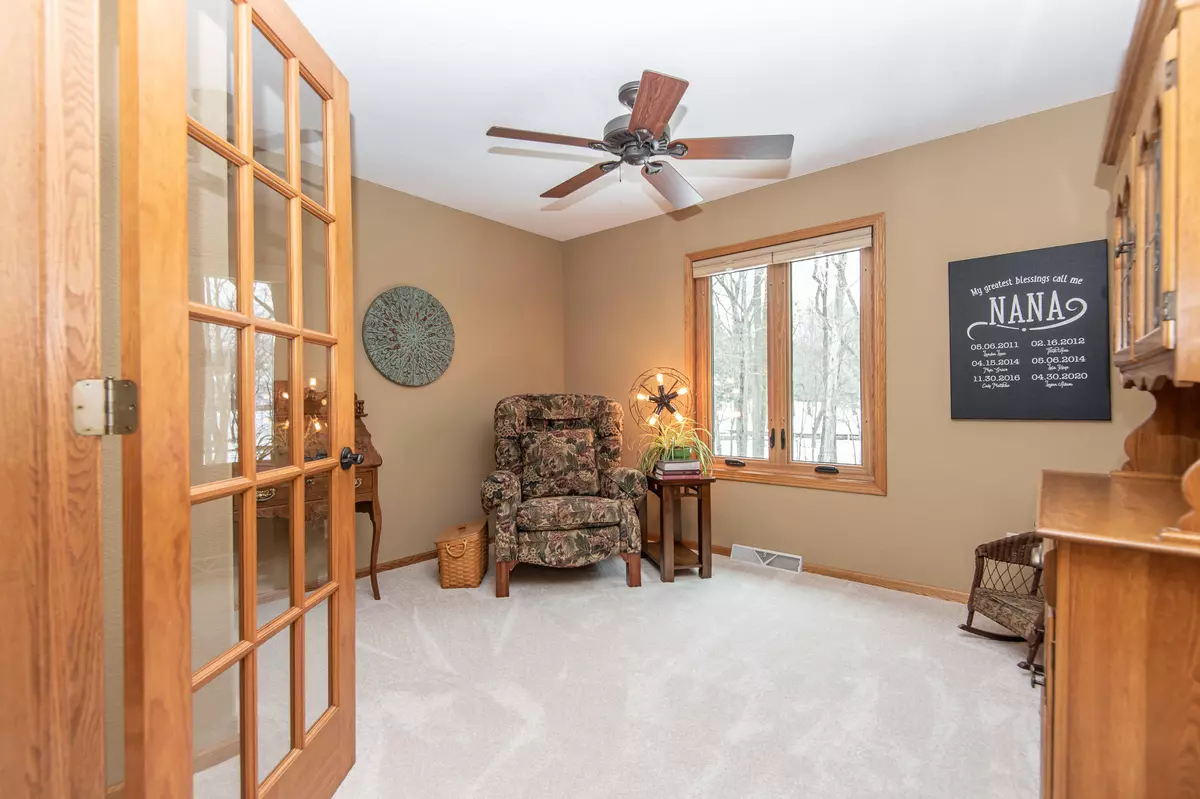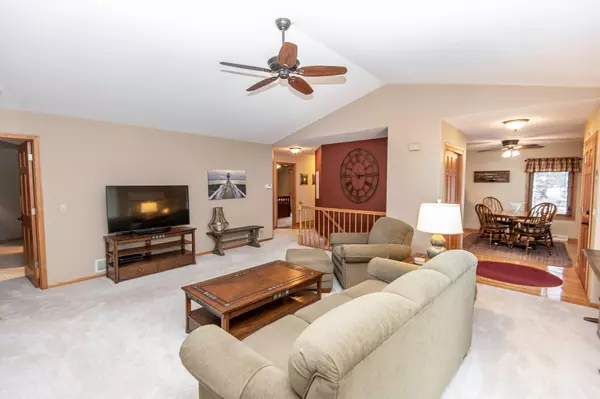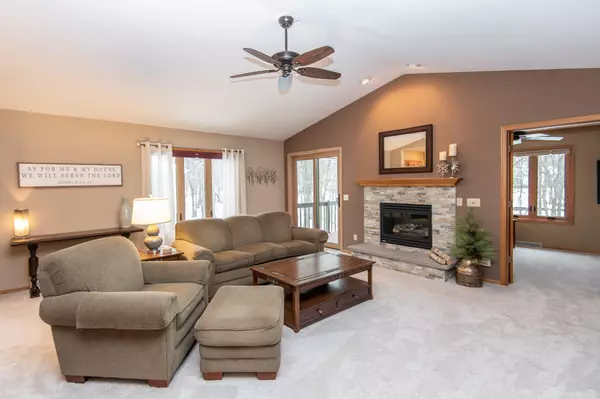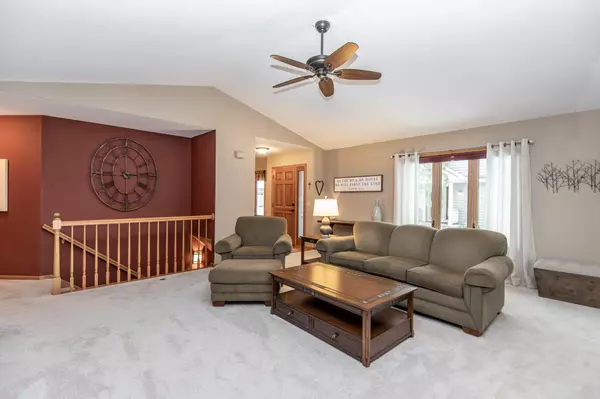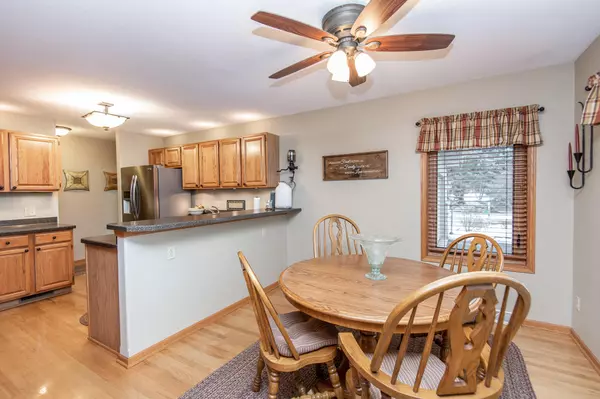Bought with First Weber Inc - Delafield
$345,000
$339,900
1.5%For more information regarding the value of a property, please contact us for a free consultation.
4060 S Wildcat Ct Greenfield, WI 53228
2 Beds
3 Baths
2,294 SqFt
Key Details
Sold Price $345,000
Property Type Condo
Listing Status Sold
Purchase Type For Sale
Square Footage 2,294 sqft
Price per Sqft $150
Subdivision Wildcat Creek
MLS Listing ID 1724053
Sold Date 03/16/21
Style Ranch,Side X Side
Bedrooms 2
Full Baths 3
Condo Fees $395
Year Built 1999
Annual Tax Amount $5,898
Tax Year 2020
Property Description
Check out the 3D Virtual Tour of this beautifully updated ranch condo on a cul-de-sac in desirable Wildcat Creek. Features include: 2-bedrooms plus den; 3 updated full-bathrooms; large finished lower level with ample storage, full bathroom, granite serving bar and walkout with concrete patio overlooking woods; updated eat-in kitchen with hardwood floors and stainless-steel appliances; living room with updated gas fireplace, vaulted ceiling and patio doors leading to a covered deck; 1st bedroom with walk-in closet, vaulted ceiling and private full bathroom with double-sinks and quartz top, soaking tub and heated tile floor; 2nd bedroom with walk-in closet; attached garage. Recent updates: windows, shades/blinds, patio doors, garage door/opener, carpeting, radon system & more. Welcome Home.
Location
State WI
County Milwaukee
Zoning PUD
Rooms
Basement 8+ Ceiling, Finished, Full, Full Size Windows, Poured Concrete, Radon Mitigation, Sump Pump, Walk Out/Outer Door
Interior
Heating Natural Gas
Cooling Central Air, Forced Air
Flooring No
Appliance Dishwasher, Disposal, Dryer, Microwave, Oven/Range, Refrigerator, Washer
Exterior
Exterior Feature Stone, Vinyl, Wood
Parking Features Opener Included, Private Garage
Garage Spaces 2.5
Amenities Available None
Accessibility Bedroom on Main Level, Full Bath on Main Level, Laundry on Main Level
Building
Unit Features Balcony,Cable TV Available,Gas Fireplace,High Speed Internet Available,In-Unit Laundry,Patio/Porch,Private Entry,Vaulted Ceiling,Walk-in Closet(s),Wood or Sim. Wood Floors
Entry Level 1 Story
Schools
Elementary Schools Edgerton
Middle Schools Whitnall
High Schools Whitnall
School District Whitnall
Others
Pets Allowed Y
Special Listing Condition Home Warranty
Pets Allowed 1 Dog OK, Breed Restrictions, Cat(s) OK, Height Restrictions
Read Less
Want to know what your home might be worth? Contact us for a FREE valuation!
Our team is ready to help you sell your home for the highest possible price ASAP

Copyright 2024 Multiple Listing Service, Inc. - All Rights Reserved


