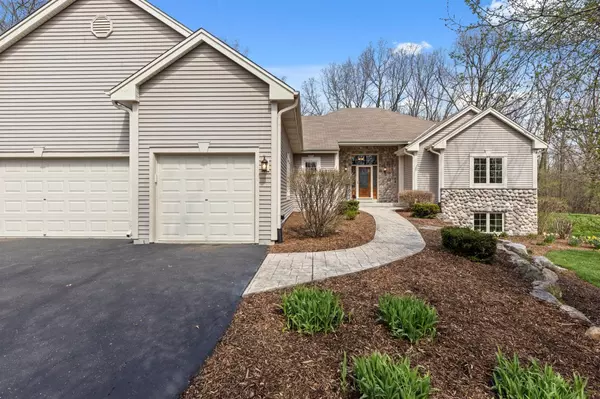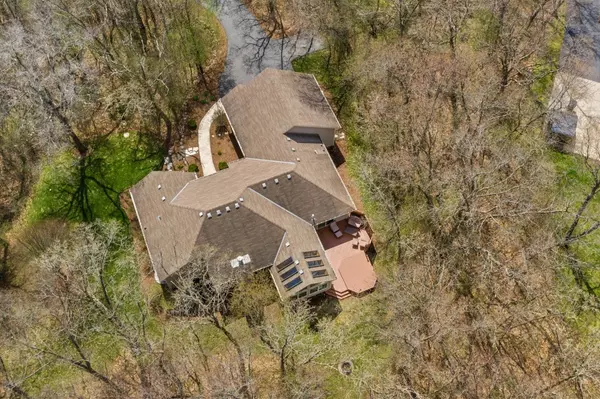Bought with Lake Country Flat Fee
$628,000
$624,900
0.5%For more information regarding the value of a property, please contact us for a free consultation.
109 Ferris Dr North Prairie, WI 53153
5 Beds
3 Baths
3,435 SqFt
Key Details
Sold Price $628,000
Property Type Single Family Home
Listing Status Sold
Purchase Type For Sale
Square Footage 3,435 sqft
Price per Sqft $182
MLS Listing ID 1734972
Sold Date 07/01/21
Style 1 Story
Bedrooms 5
Full Baths 3
Year Built 2003
Annual Tax Amount $4,972
Tax Year 2020
Lot Size 3.290 Acres
Acres 3.29
Lot Dimensions Wooded
Property Description
STUNNING 5-BR, custom built Ranch on 3.29 acres of wooded land w/3 car garage! Situated near the Broadlands Golf Course, in an award-winning school district. Cathedral ceilings welcome you to the GR. Open concept living. Stone fireplace & custom Knotty Alder wood throughout! Warm Cedar sunroom & skylights. KIT is a chef's dream, custom cabinets, SS appliances & Granite counters. Breakfast bar & DR. Split bedrooms w/2 BRs & full BA & MBR on the main level. MBR Suite features tray ceilings, large WIC, marble floors w/stone inlay, double vanity & double shower heads! Plus deck access! Perfect entertaining space in the finished LL! 8' ceilings, wet bar, buffet built-ins, wine fridge, foosball, air hockey, wired for surround sound. 2 additional BRs w/exposure, full BA, office & extra storage.
Location
State WI
County Waukesha
Zoning RES
Rooms
Basement 8+ Ceiling, Block, Finished, Full, Full Size Windows, Radon Mitigation, Shower
Interior
Interior Features Cable TV Available, High Speed Internet, Natural Fireplace, Skylight, Split Bedrooms, Vaulted Ceiling(s), Walk-In Closet(s), Wet Bar, Wood or Sim. Wood Floors
Heating Natural Gas
Cooling Central Air, Forced Air, Zoned Heating
Flooring Unknown
Appliance Dishwasher, Disposal, Dryer, Microwave, Other, Oven/Range, Refrigerator, Washer, Water Softener Owned
Exterior
Exterior Feature Aluminum/Steel, Wood
Parking Features Electric Door Opener
Garage Spaces 3.0
Accessibility Bedroom on Main Level, Full Bath on Main Level, Laundry on Main Level, Open Floor Plan
Building
Lot Description Wooded
Architectural Style Ranch
Schools
Middle Schools Park View
High Schools Mukwonago
School District Mukwonago
Read Less
Want to know what your home might be worth? Contact us for a FREE valuation!
Our team is ready to help you sell your home for the highest possible price ASAP

Copyright 2024 Multiple Listing Service, Inc. - All Rights Reserved






