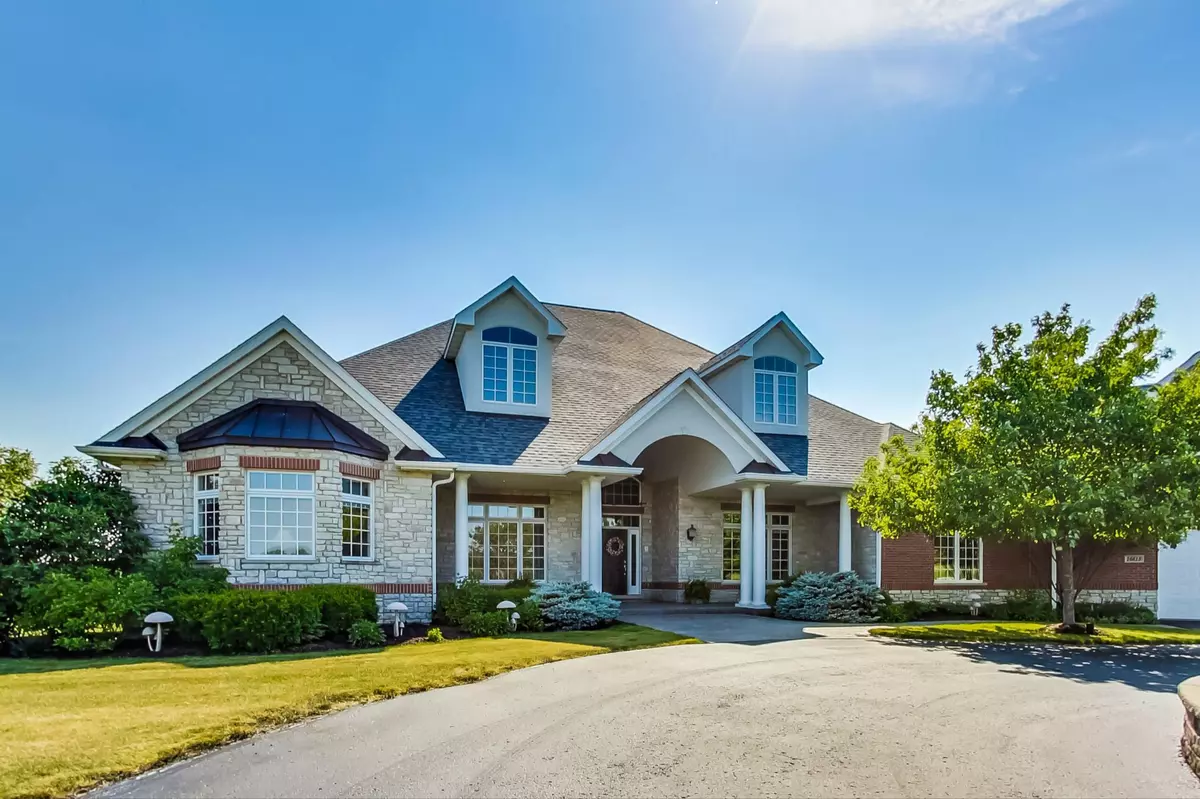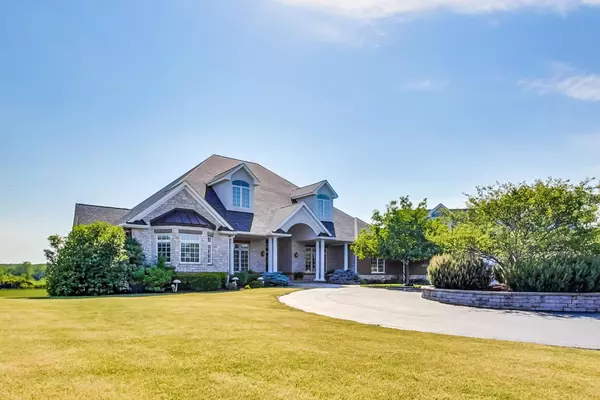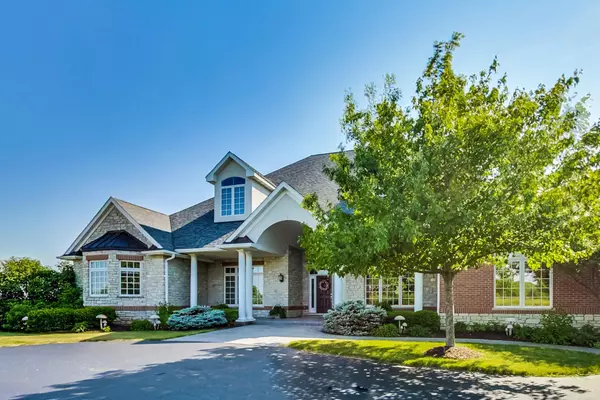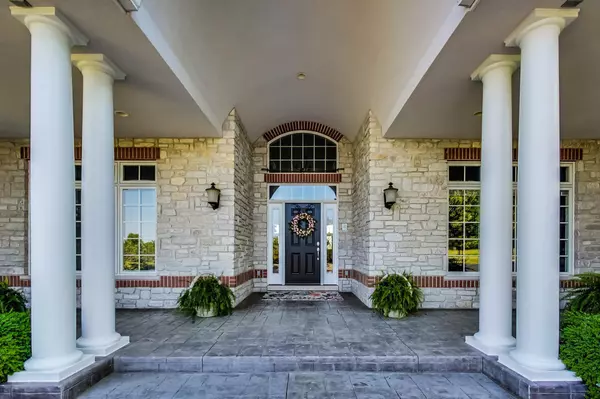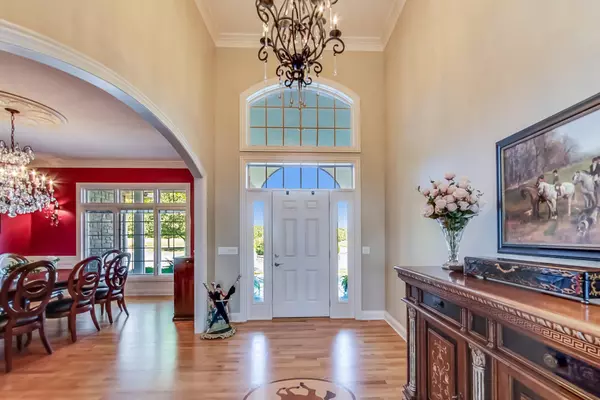Bought with @properties
$1,420,000
$1,500,000
5.3%For more information regarding the value of a property, please contact us for a free consultation.
16613 84th St Bristol, WI 53104
4 Beds
5.5 Baths
9,087 SqFt
Key Details
Sold Price $1,420,000
Property Type Single Family Home
Listing Status Sold
Purchase Type For Sale
Square Footage 9,087 sqft
Price per Sqft $156
MLS Listing ID 1695390
Sold Date 12/18/20
Style 1 Story,Exposed Basement
Bedrooms 4
Full Baths 5
Half Baths 1
Year Built 2002
Annual Tax Amount $11,085
Tax Year 2019
Lot Size 10.020 Acres
Acres 10.02
Property Description
Absolutely exquisite executive home on 10+ acres in Bristol. Meticulously designed walk-out ranch has the privacy and amenities you deserve. No detail has been spared; from the stunning crystal chandeliers and inground swimming pool, to the spacious master suite and multi-generational suite with full kitchen and laundry room. Each of the 4 bedrooms has personal walk-in closet and ensuite bathroom. Entertain for the finest of crowds in the beautiful great room with floor-to-ceiling stone fireplace and deck with a view. High-end kitchen is separated from formal dining room by useful butler pantry. Walk through cozy sunroom to a series of tiered decks or down to the gorgeous pool adorned with brick fireplace and lovely sundeck. Custom finishing touches in every corner of this home!
Location
State WI
County Kenosha
Zoning A-2
Rooms
Basement 8+ Ceiling, Finished, Full, Full Size Windows, Poured Concrete, Shower, Walk Out/Outer Door
Interior
Interior Features 2 or more Fireplaces, Cable TV Available, Expandable Attic, Gas Fireplace, High Speed Internet Available, Kitchen Island, Natural Fireplace, Pantry, Security System, Vaulted Ceiling, Walk-in Closet, Wet Bar, Wood or Sim. Wood Floors
Heating Electric, Natural Gas
Cooling Central Air, Forced Air, In Floor Radiant
Flooring No
Appliance Dishwasher, Disposal, Dryer, Microwave, Other, Oven/Range, Refrigerator, Washer, Water Softener-owned
Exterior
Exterior Feature Brick, Stone
Parking Features Access to Basement, Electric Door Opener
Garage Spaces 3.0
Accessibility Bedroom on Main Level, Full Bath on Main Level, Laundry on Main Level, Open Floor Plan
Building
Lot Description Rural
Architectural Style Ranch
Schools
Elementary Schools Bristol
High Schools Central
School District Bristol #1
Read Less
Want to know what your home might be worth? Contact us for a FREE valuation!
Our team is ready to help you sell your home for the highest possible price ASAP

Copyright 2024 Multiple Listing Service, Inc. - All Rights Reserved


