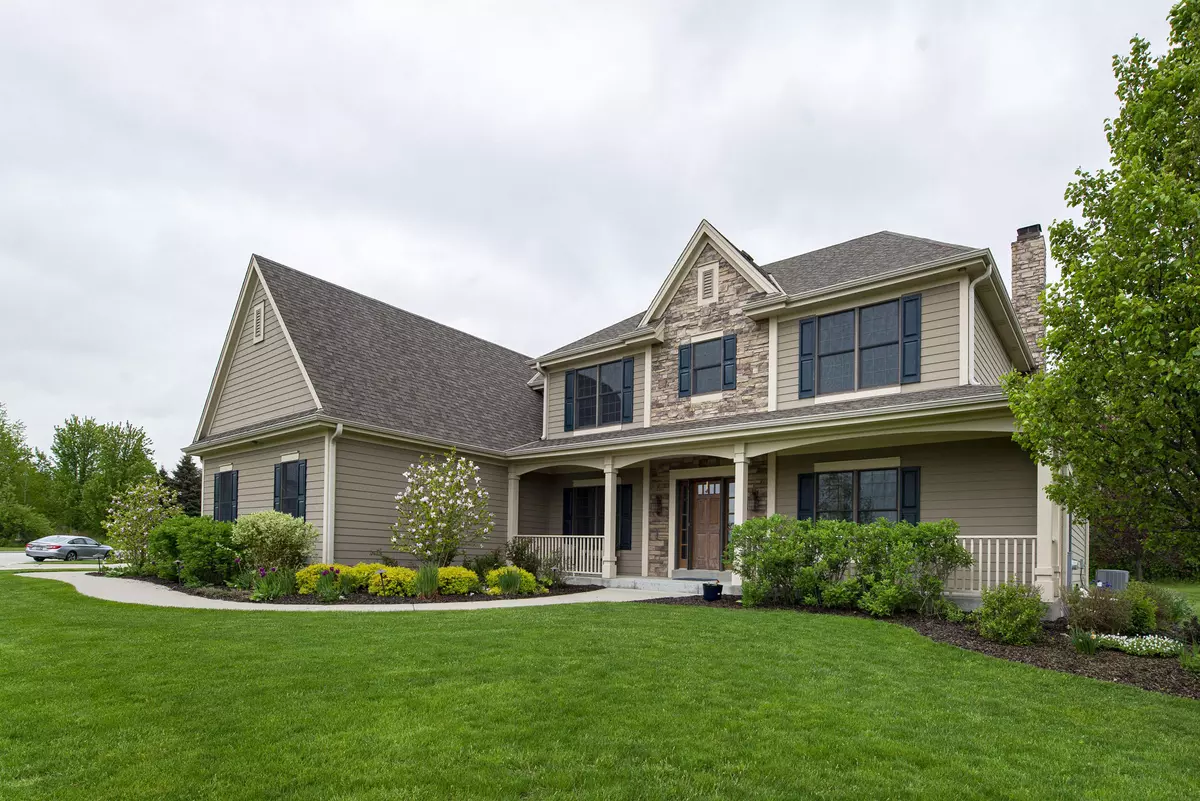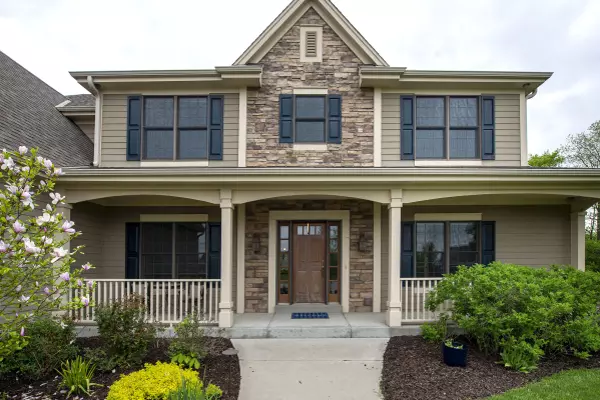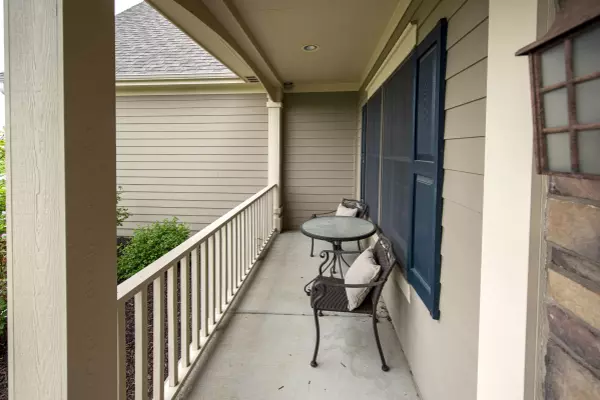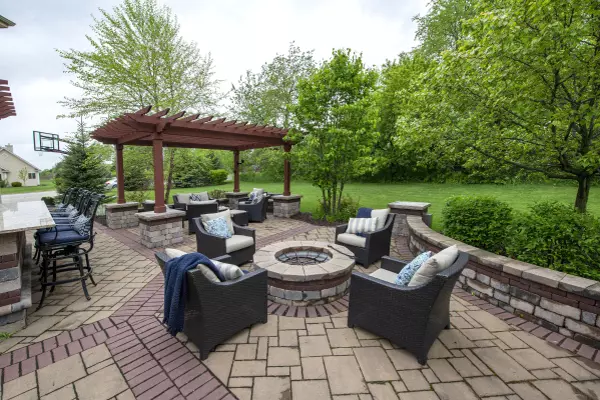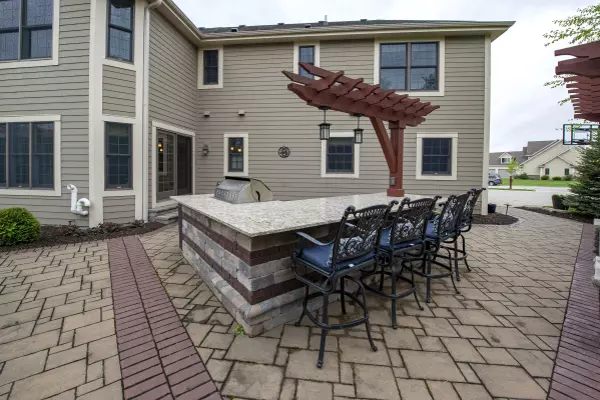Bought with Redfin Corporation
$730,000
$749,900
2.7%For more information regarding the value of a property, please contact us for a free consultation.
W245N7582 Stonefield Dr Sussex, WI 53089
5 Beds
4 Baths
4,675 SqFt
Key Details
Sold Price $730,000
Property Type Single Family Home
Listing Status Sold
Purchase Type For Sale
Square Footage 4,675 sqft
Price per Sqft $156
Subdivision Stonewood Estates
MLS Listing ID 1743680
Sold Date 08/13/21
Style 2 Story
Bedrooms 5
Full Baths 3
Half Baths 2
HOA Fees $12/ann
Year Built 2008
Annual Tax Amount $8,869
Tax Year 2020
Lot Size 1.030 Acres
Acres 1.03
Lot Dimensions Corner
Property Description
Exceptional indoor and outdoor living in this 5BR, 4BA, 4.5 car garage contemporary home on a 1.03 acre corner lot. All BR's are on upper level w/3 full Baths. Great Room off Kitchen features built-in shelving and NFP. Finished LL features stairs from garage along with 1/2 BA and plenty of storage space. Custom created paver stone patio includes built-in grill, firepit, bar w/granite counter and refrigerator space. Electrical and cable hookup, pergola and privacy make this an outdoor oasis. Lg MBR has WIC and MBA features a large shower with two shower heads. UL has a Bonus Room that could be converted into 6th BR. Kitchen features HWF, walk-in pantry with CA closet shelving, granite counters and gas cooktop. ML Laundry/Mudroom coat lockers. Sprinkler system and pet containment fencing.
Location
State WI
County Waukesha
Zoning RES
Rooms
Basement 8+ Ceiling, Full, Sump Pump, Poured Concrete, Finished
Interior
Interior Features Cable TV Available, High Speed Internet Available, Wood or Sim. Wood Floors, Walk-in Closet, Pantry, Natural Fireplace, Kitchen Island, Central Vacuum
Heating Natural Gas
Cooling Central Air, Forced Air
Flooring No
Appliance Dishwasher, Oven/Range, Water Softener-owned, Washer, Refrigerator, Microwave, Freezer, Dryer, Disposal
Exterior
Exterior Feature Fiber Cement
Parking Features Access to Basement, Electric Door Opener
Garage Spaces 4.5
Accessibility Laundry on Main Level, Open Floor Plan
Building
Lot Description Corner
Architectural Style Contemporary
Schools
Elementary Schools Woodside
Middle Schools Templeton
High Schools Hamilton
School District Hamilton
Read Less
Want to know what your home might be worth? Contact us for a FREE valuation!
Our team is ready to help you sell your home for the highest possible price ASAP

Copyright 2025 Multiple Listing Service, Inc. - All Rights Reserved

