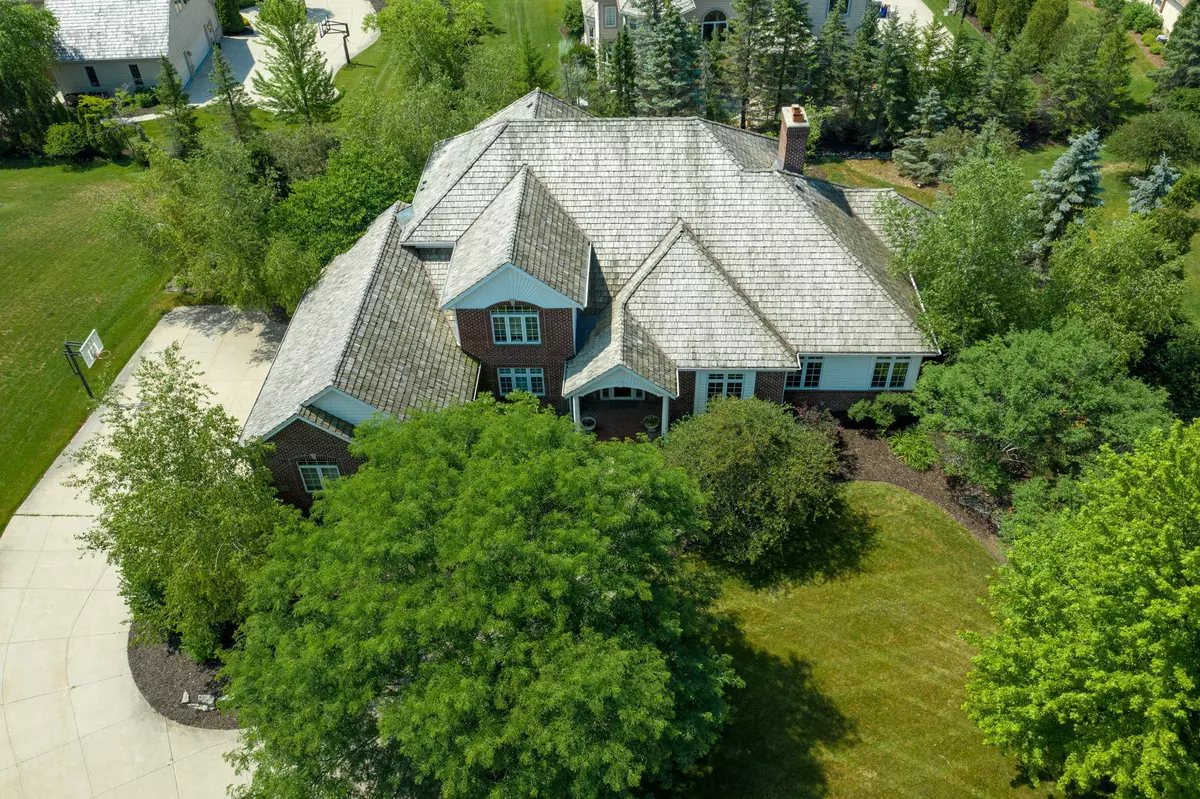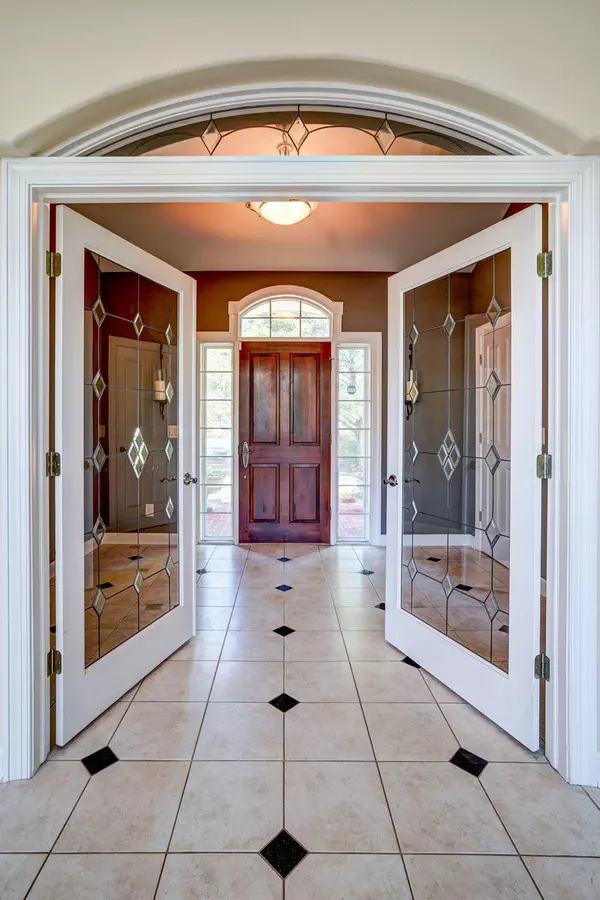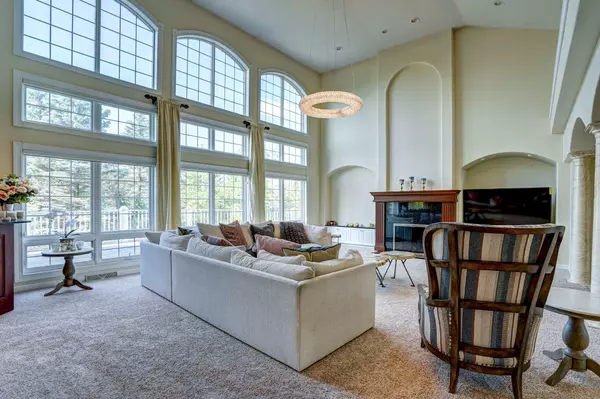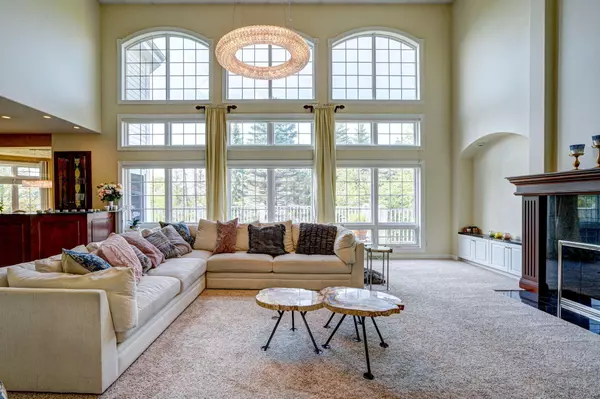Bought with Shorewest Realtors, Inc.
$687,400
$749,900
8.3%For more information regarding the value of a property, please contact us for a free consultation.
19305 Hayden Ct Brookfield, WI 53045
4 Beds
4.5 Baths
5,162 SqFt
Key Details
Sold Price $687,400
Property Type Single Family Home
Listing Status Sold
Purchase Type For Sale
Square Footage 5,162 sqft
Price per Sqft $133
Subdivision Vincent Park
MLS Listing ID 1723577
Sold Date 01/28/21
Style 2 Story,Exposed Basement
Bedrooms 4
Full Baths 4
Half Baths 1
HOA Fees $9/ann
Year Built 1998
Annual Tax Amount $13,005
Tax Year 2019
Lot Size 0.520 Acres
Acres 0.52
Property Description
Don't you deserve a home that mirrors your achievements? Own over 5000 square feet in one of Brookfield's most desired neighborhoods, Vincent Park. This exquisite home features a grand living room with artisanal painted pillars and a Swarovski chandelier. The main floor boasts a kitchen with granite and hardwoods, a large Primary bedroom with a luxurious bathroom and walk-in closet, private den/office, and a spacious laundry room. Upstairs you will find two incredible bedrooms with a well designed Jack N Jill style bathroom. The fully finished lower level features a stunning workout room with a children's play area which includes a rock wall and private 2nd entrance from the garage. LL includes 2nd Primary suite, 2nd kitchen, LR and private patio. Close to shopping and Brookfield Academy
Location
State WI
County Waukesha
Zoning R3
Rooms
Basement 8+ Ceiling, Full, Walk Out/Outer Door, Shower, Full Size Windows, Finished
Interior
Interior Features 2 or more Fireplaces, Wood or Sim. Wood Floors, Cable TV Available, Wet Bar, Walk-in Closet, Vaulted Ceiling, Pantry, Kitchen Island, Intercom/Music, Gas Fireplace
Heating Natural Gas
Cooling Central Air, Forced Air
Flooring No
Appliance Dishwasher, Other, Washer, Refrigerator, Oven/Range, Microwave, Dryer, Disposal
Exterior
Exterior Feature Brick, Wood
Parking Features Access to Basement, Electric Door Opener
Garage Spaces 3.5
Accessibility Bedroom on Main Level, Stall Shower, Open Floor Plan, Laundry on Main Level, Full Bath on Main Level
Building
Lot Description Cul-de-sac
Architectural Style Contemporary
Schools
School District Elmbrook
Read Less
Want to know what your home might be worth? Contact us for a FREE valuation!
Our team is ready to help you sell your home for the highest possible price ASAP

Copyright 2024 Multiple Listing Service, Inc. - All Rights Reserved






