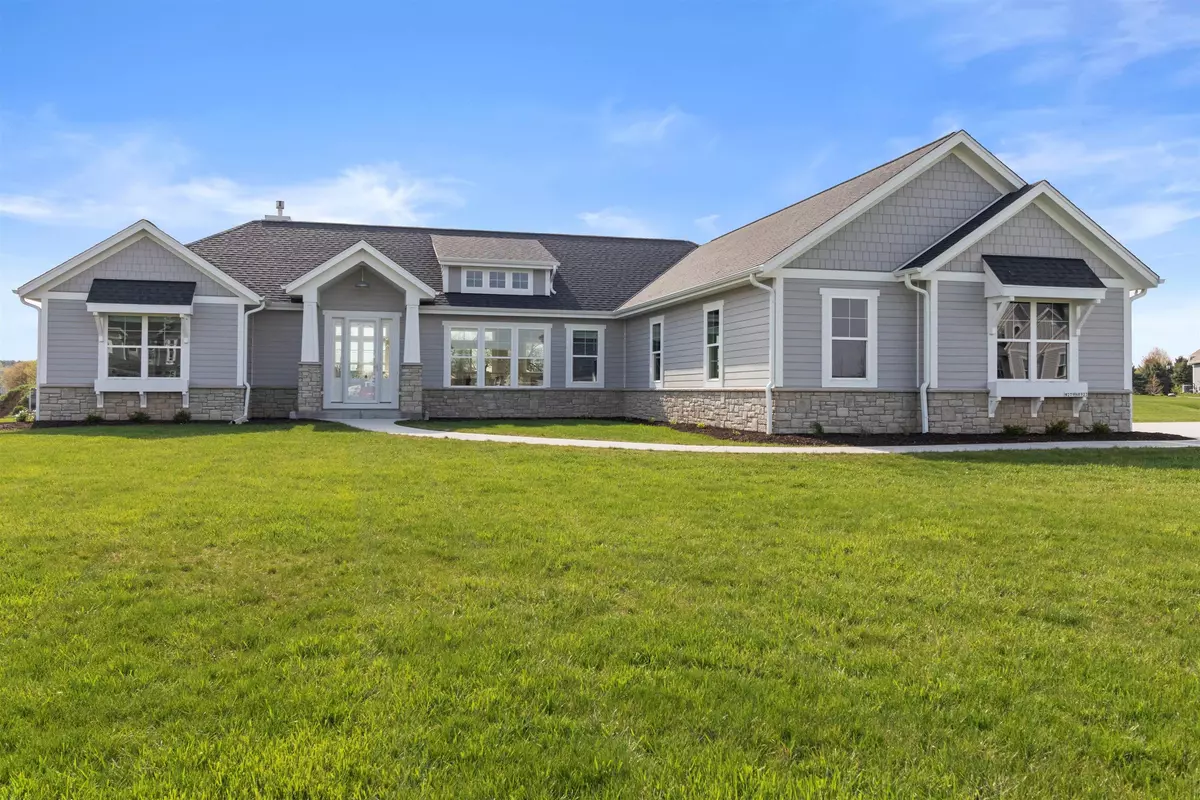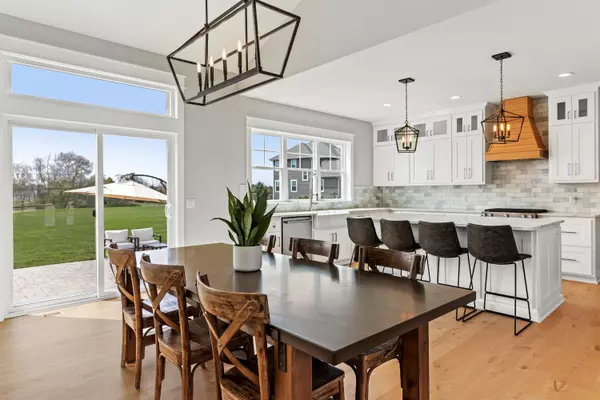Bought with Realty Executives Integrity~NorthShore
$675,000
$650,000
3.8%For more information regarding the value of a property, please contact us for a free consultation.
W279N8923 Sundown Ct Lisbon, WI 53029
4 Beds
3.5 Baths
3,740 SqFt
Key Details
Sold Price $675,000
Property Type Single Family Home
Listing Status Sold
Purchase Type For Sale
Square Footage 3,740 sqft
Price per Sqft $180
Subdivision Twin Pine Farm
MLS Listing ID 1737782
Sold Date 06/09/21
Style 1 Story
Bedrooms 4
Full Baths 3
Half Baths 1
HOA Fees $32/ann
Year Built 2018
Annual Tax Amount $5,628
Tax Year 2020
Lot Size 1.050 Acres
Acres 1.05
Property Description
Gorgeous split ranch in the desirable Twin Pine Farm subdivision PLUS Arrowhead/Merton School Districts! This custom built 4 BR, 3.5BA, 3.5 attached GA is nestled atop an acre & on a cul-du-sac. Step inside & be greeted by tons of natural & sun-filled lighting. Open concept Great RM boasts 13' cathedral-style ceilings, shiplap Gas FP. KIT offers quartz counters, marble backsplash, Shaker-style maple custom cabinets, oversized brkfst bar & center island with extra deep storage plus SS appliances. 1st flr pantry & utility RM. Master en suite w/2 WICs, soaking tub, dual vanity sinks & marble shower. Lower level FINISHED with custom shiplap accent wall & is plumbed for future bar. Workout/gym RM plus 4th BR w/egress. LL full bath with walk-in shower plumbed for steam shower. Private yard!
Location
State WI
County Waukesha
Zoning RES
Rooms
Basement 8+ Ceiling, Finished, Full, Poured Concrete, Radon Mitigation, Sump Pump
Interior
Interior Features Cable TV Available, Gas Fireplace, High Speed Internet Available, Kitchen Island, Pantry, Split Bedrooms, Vaulted Ceiling, Walk-in Closet, Wood or Sim. Wood Floors
Heating Natural Gas
Cooling Central Air, Forced Air
Flooring No
Appliance Dishwasher, Disposal, Dryer, Microwave, Other, Oven/Range, Refrigerator, Washer, Water Softener Owned, Water Softener Rented
Exterior
Exterior Feature Low Maintenance Trim, Pressed Board
Parking Features Electric Door Opener
Garage Spaces 3.5
Accessibility Bedroom on Main Level, Full Bath on Main Level, Laundry on Main Level, Level Drive, Open Floor Plan
Building
Lot Description Corner, Cul-de-sac
Architectural Style Ranch
Schools
Elementary Schools Merton
Middle Schools Merton
High Schools Arrowhead
School District Merton Community
Read Less
Want to know what your home might be worth? Contact us for a FREE valuation!
Our team is ready to help you sell your home for the highest possible price ASAP

Copyright 2024 Multiple Listing Service, Inc. - All Rights Reserved






