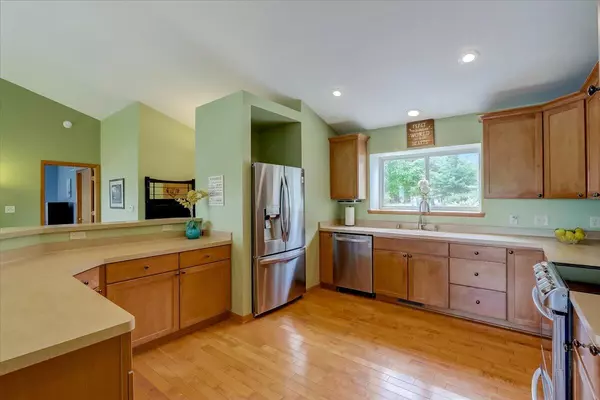Bought with Homestead Realty, Inc
$407,500
$384,900
5.9%For more information regarding the value of a property, please contact us for a free consultation.
450 E Wynbrook Dr Oak Creek, WI 53154
3 Beds
3 Baths
2,836 SqFt
Key Details
Sold Price $407,500
Property Type Single Family Home
Listing Status Sold
Purchase Type For Sale
Square Footage 2,836 sqft
Price per Sqft $143
Subdivision Pioneer Estates
MLS Listing ID 1747957
Sold Date 08/11/21
Style 1 Story,Exposed Basement
Bedrooms 3
Full Baths 3
Year Built 2006
Annual Tax Amount $6,636
Tax Year 2020
Lot Size 0.320 Acres
Acres 0.32
Property Description
Open concept ranch w/in walking distance to Drexel Square offers a perfect blend of comfortable living & choice location. The popular split-bedroom floor plan affords the privacy you've been looking for while the finished LL w/full size windows, huge Family Rm, Rec Area, office (potential 4th BR) & 3rd full BA offers plenty of extra space to entertain or just kick back & relax! Enjoy your enormous MBR suite featuring bright walk-in closet & MBA. The spacious KTN features SS appliances, HWF's, birch cabinets & huge breakfast bar. Patio doors from dinette welcomes you to a large elevated deck (w/storage beneath) overlooking the professionally landscaped backyard. Main level laundry, vaulted ceilings throughout the 1st floor, recessed lighting & Pella windows are all sure to impress!
Location
State WI
County Milwaukee
Zoning RES
Rooms
Basement 8+ Ceiling, Finished, Full, Full Size Windows, Poured Concrete, Radon Mitigation, Shower, Sump Pump
Interior
Interior Features Cable TV Available, Gas Fireplace, High Speed Internet, Split Bedrooms, Vaulted Ceiling(s), Walk-In Closet(s), Wood or Sim. Wood Floors
Heating Natural Gas
Cooling Central Air, Forced Air
Flooring No
Appliance Dishwasher, Disposal, Dryer, Microwave, Other, Oven/Range, Refrigerator, Washer
Exterior
Exterior Feature Low Maintenance Trim, Stone, Vinyl
Parking Features Electric Door Opener
Garage Spaces 2.5
Accessibility Bedroom on Main Level, Full Bath on Main Level, Laundry on Main Level, Open Floor Plan
Building
Lot Description Corner Lot, Sidewalk
Architectural Style Ranch
Schools
Elementary Schools Edgewood
Middle Schools Oak Creek East
High Schools Oak Creek
School District Oak Creek-Franklin Joint
Read Less
Want to know what your home might be worth? Contact us for a FREE valuation!
Our team is ready to help you sell your home for the highest possible price ASAP

Copyright 2024 Multiple Listing Service, Inc. - All Rights Reserved






