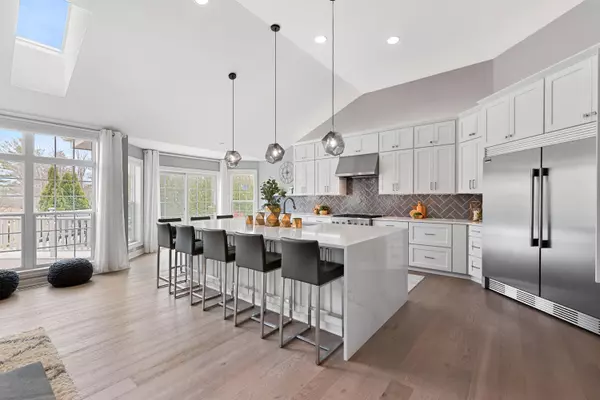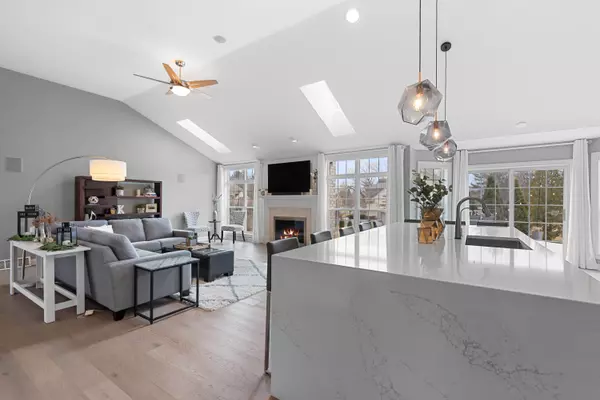Bought with Keller Williams Realty-Milwaukee North Shore
$706,000
$649,900
8.6%For more information regarding the value of a property, please contact us for a free consultation.
5419 W Bayberry Pkwy Mequon, WI 53092
3 Beds
2 Baths
3,158 SqFt
Key Details
Sold Price $706,000
Property Type Single Family Home
Listing Status Sold
Purchase Type For Sale
Square Footage 3,158 sqft
Price per Sqft $223
Subdivision Bayberry Fields
MLS Listing ID 1785235
Sold Date 05/12/22
Style 1 Story
Bedrooms 3
Full Baths 2
HOA Fees $62/ann
Year Built 2000
Annual Tax Amount $6,479
Tax Year 2021
Lot Size 0.980 Acres
Acres 0.98
Property Description
Welcome Home to this beautifully updated Kings Way Home! The Grand Foyer welcomes you to this open concept southern exposure home, designed for the modern lifestyle, featuring soaring ceilings and impeccable attention to detail. An entertainer's dream, with luxurious kitchen, custom cabinetry, 11ft quartz island with stunning waterfall edge, high-end stainless steel appliances, 2 dishwashers, and chef size fridge. Gorgeous new wood floors throughout. Gracious primary suite with 2 spacious walk-in closets, dual sinks, jetted tub, and separate shower. Large mudroom with convenient 1st floor laundry. Basement includes rec room, office, and storage space. Located in Mequon's Bayberry Fields with access to Interurban trail, walking distance to Mequon Public Market, Foxtown, and Spur 16
Location
State WI
County Ozaukee
Zoning Residential
Rooms
Basement Block, Full, Partially Finished, Sump Pump
Interior
Interior Features Cable TV Available, Central Vacuum, Gas Fireplace, High Speed Internet, Intercom/Music, Kitchen Island, Pantry, Security System, Skylight, Split Bedrooms, Vaulted Ceiling(s), Walk-In Closet(s), Wood or Sim. Wood Floors
Heating Natural Gas
Cooling Central Air, Forced Air
Flooring No
Appliance Dishwasher, Disposal, Freezer, Oven, Range, Refrigerator
Exterior
Exterior Feature Brick, Wood
Parking Features Electric Door Opener
Garage Spaces 2.5
Accessibility Bedroom on Main Level, Full Bath on Main Level, Laundry on Main Level, Level Drive, Open Floor Plan, Stall Shower
Building
Lot Description Corner Lot
Architectural Style Contemporary, Ranch
Schools
Elementary Schools Wilson
Middle Schools Steffen
High Schools Homestead
School District Mequon-Thiensville
Read Less
Want to know what your home might be worth? Contact us for a FREE valuation!
Our team is ready to help you sell your home for the highest possible price ASAP

Copyright 2024 Multiple Listing Service, Inc. - All Rights Reserved






