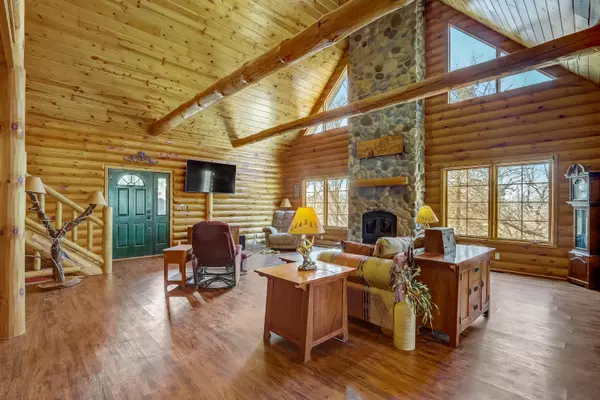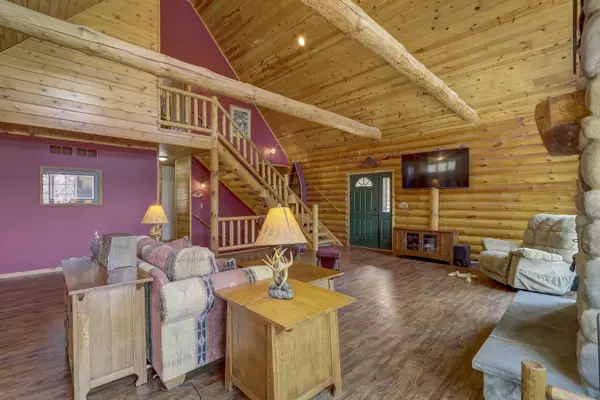Bought with Shorewest Realtors, Inc.
$466,000
$450,000
3.6%For more information regarding the value of a property, please contact us for a free consultation.
108 Accipiter Ct Burlington, WI 53105
3 Beds
2.5 Baths
3,300 SqFt
Key Details
Sold Price $466,000
Property Type Single Family Home
Listing Status Sold
Purchase Type For Sale
Square Footage 3,300 sqft
Price per Sqft $141
Subdivision Falcon Ridge
MLS Listing ID 1730176
Sold Date 04/30/21
Style Tri-Level
Bedrooms 3
Full Baths 2
Half Baths 1
Year Built 2005
Annual Tax Amount $8,034
Tax Year 2019
Lot Size 2.910 Acres
Acres 2.91
Property Description
Here's your opportunity to own a Custom Built Golden Eagle Log Home. Ultimate Privacy, with 2.9+ acres wooded lot or enjoy local shops, restaurants, and parks, conveniently located within a mile of the heart of Burlington. The moment you drive in you are transformed by the tranquil surroundings. Upon entering you feel the warmth, with cathedral ceilings, a wood stove with a grand stone face extending to the peak, is truly breathtaking. Enjoy meals, coffee, or birdwatching in the large screened porch with easy access off the kitchen. Upstairs consists entirely of a main bedroom suite with its own balcony. Exposed Lower level, has tons of space for entertaining, cozying up to a warm fire, or easy access to the outdoors with a fire pit. Privacy, Space, Move In, & Location all in one Home!
Location
State WI
County Racine
Zoning Residential
Rooms
Basement 8+ Ceiling, Full, Full Size Windows, Partially Finished, Poured Concrete, Stubbed for Bathroom, Sump Pump, Walk Out/Outer Door
Interior
Interior Features 2 or more Fireplaces, Cable TV Available, Gas Fireplace, High Speed Internet, Kitchen Island, Natural Fireplace, Skylight, Vaulted Ceiling(s)
Heating Natural Gas
Cooling Central Air, Forced Air
Flooring No
Appliance Dishwasher, Dryer, Oven/Range, Refrigerator, Washer
Exterior
Exterior Feature Log
Parking Features Electric Door Opener
Garage Spaces 2.0
Accessibility Bedroom on Main Level, Full Bath on Main Level, Laundry on Main Level, Open Floor Plan, Stall Shower
Building
Lot Description Adjacent to Park/Greenway, Cul-De-Sac, Wooded
Architectural Style Log Home
Schools
Elementary Schools Cooper
Middle Schools Nettie E Karcher
High Schools Burlington
School District Burlington Area
Read Less
Want to know what your home might be worth? Contact us for a FREE valuation!
Our team is ready to help you sell your home for the highest possible price ASAP

Copyright 2025 Multiple Listing Service, Inc. - All Rights Reserved





