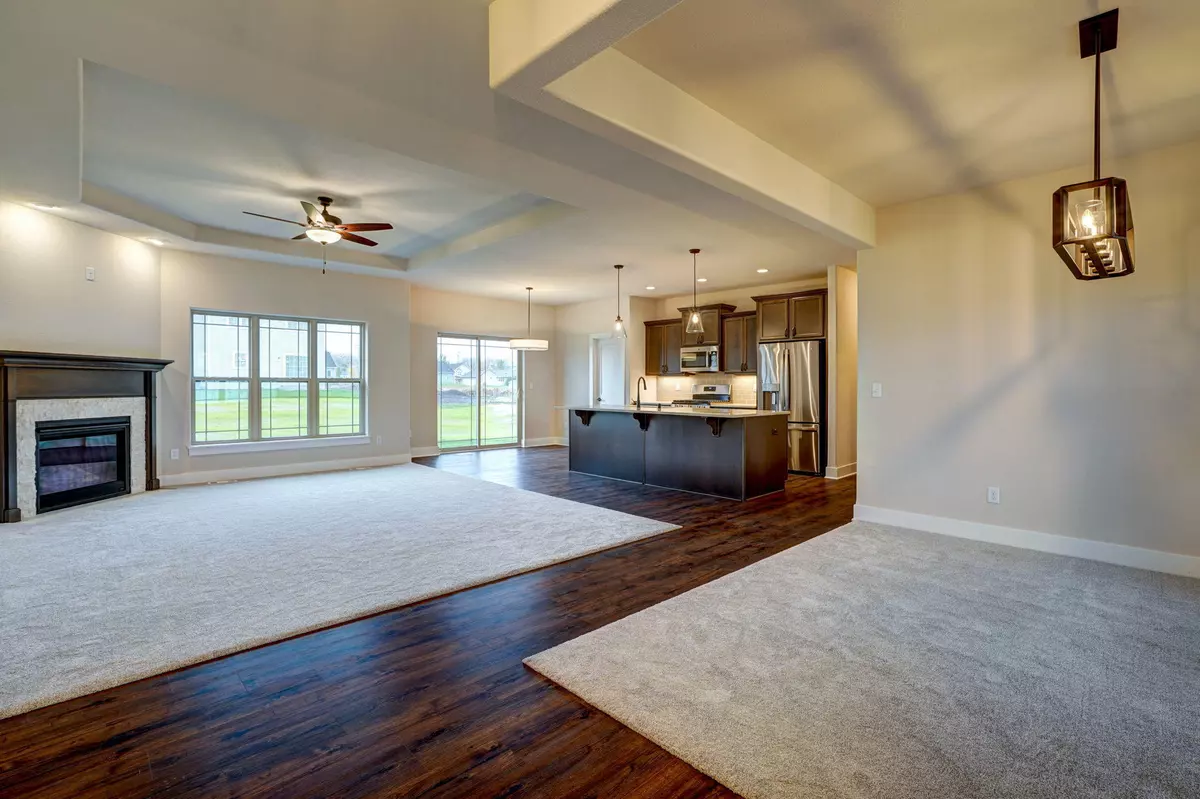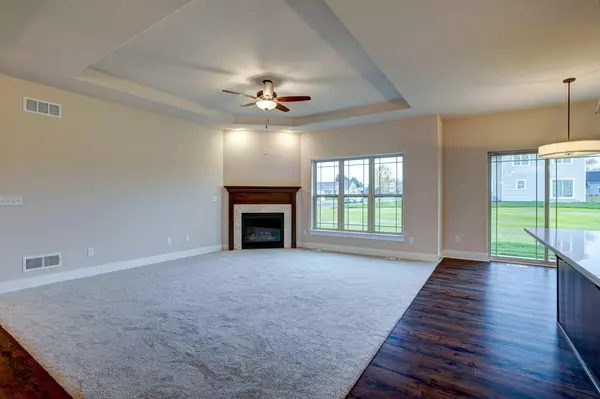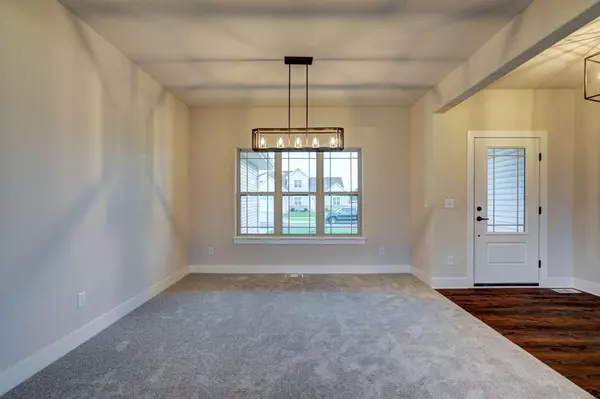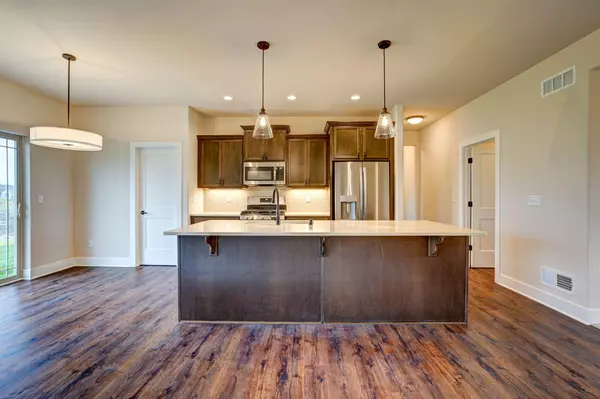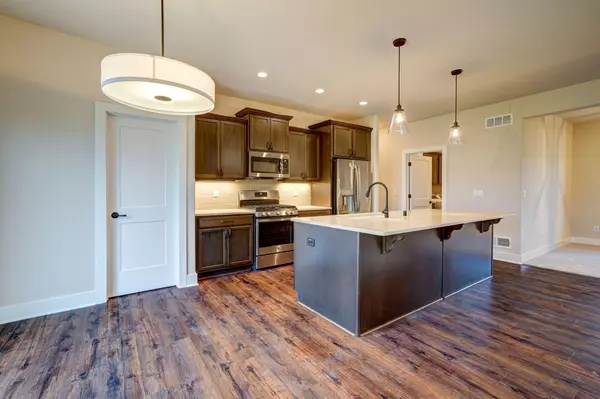Bought with Shorewest Realtors, Inc.
$439,900
$439,900
For more information regarding the value of a property, please contact us for a free consultation.
2008 Norfolk Ct Union Grove, WI 53182
3 Beds
2.5 Baths
2,205 SqFt
Key Details
Sold Price $439,900
Property Type Single Family Home
Listing Status Sold
Purchase Type For Sale
Square Footage 2,205 sqft
Price per Sqft $199
Subdivision Dunham Grove
MLS Listing ID 1734028
Sold Date 08/31/21
Style 1 Story
Bedrooms 3
Full Baths 2
Half Baths 1
HOA Fees $20/ann
Year Built 2021
Annual Tax Amount $451
Tax Year 2020
Lot Size 0.260 Acres
Acres 0.26
Property Description
Welcome to Dunham Grove, a thoughtfully-designed subdivision that seamlessly integrates the private retreat of a single family home into the classical charm of an inviting community. This new construction 3 bedrooms, 2.5 bath farmhouse ranch is full of modern updates and includes a 3 car garage. It features an open concept, kitchen island, Quartz counters, spacious rooms, full appliance package, concrete patio and driveway, finished lower level rec room with half bath, landscaping including mulch, flowers and trees. Estimated completion date 07/15. Built by Allan Builders. Dimensions, floor plans, floor coverings, elevations, features and other information are subject to change, without notice. Images may not be representative of the actual home. Photos are from previous model. Lot 3
Location
State WI
County Racine
Zoning Res
Rooms
Basement Full, Partial Finished, Poured Concrete, Radon Mitigation, Stubbed for Bathroom, Sump Pump
Interior
Interior Features Cable TV Available, Gas Fireplace, High Speed Internet Available, Kitchen Island, Pantry, Split Bedrooms, Walk-in Closet, Wood or Sim. Wood Floors
Heating Natural Gas
Cooling Central Air, Forced Air
Flooring Unknown
Appliance Dishwasher, Disposal, Dryer, Microwave, Oven/Range, Refrigerator, Washer
Exterior
Exterior Feature Stone, Vinyl
Parking Features Electric Door Opener
Garage Spaces 3.0
Accessibility Bedroom on Main Level, Full Bath on Main Level, Laundry on Main Level, Open Floor Plan
Building
Lot Description Cul-de-sac, Sidewalk
Architectural Style Farm House, Ranch
Schools
Elementary Schools Union Grove
High Schools Union Grove
School District Union Grove Uhs
Read Less
Want to know what your home might be worth? Contact us for a FREE valuation!
Our team is ready to help you sell your home for the highest possible price ASAP

Copyright 2024 Multiple Listing Service, Inc. - All Rights Reserved


