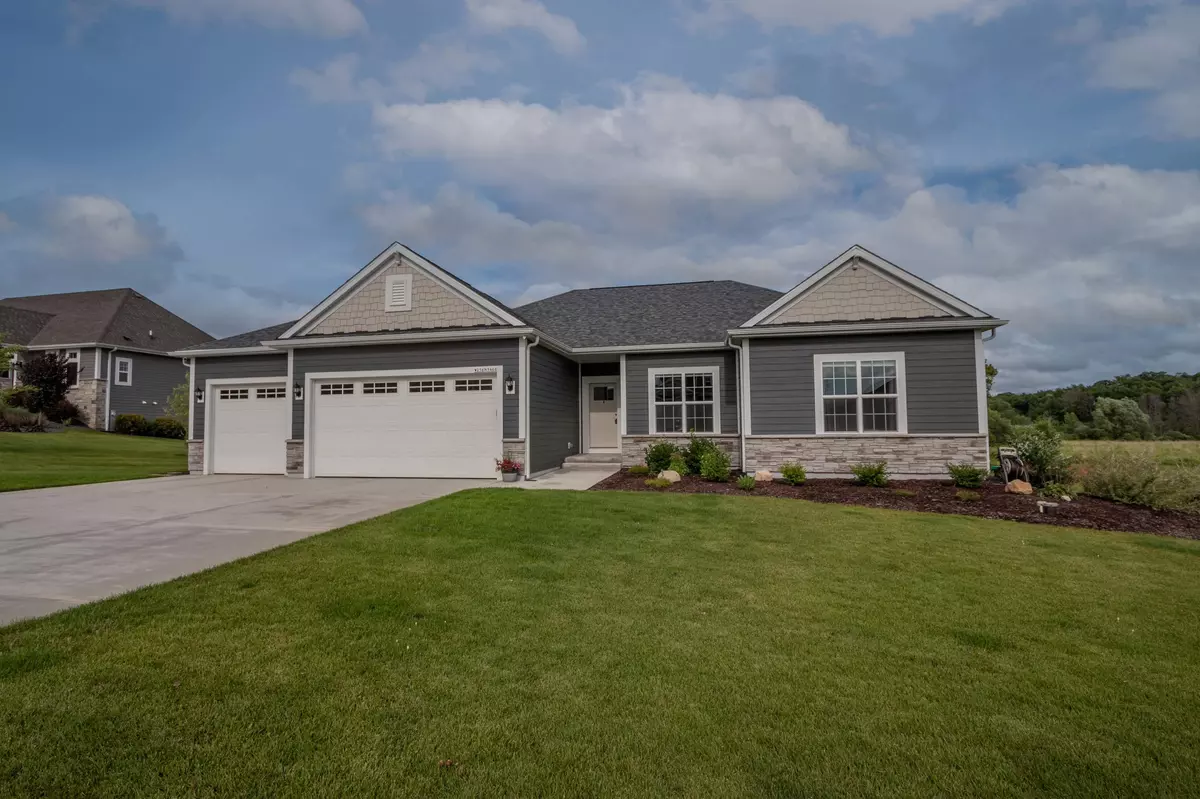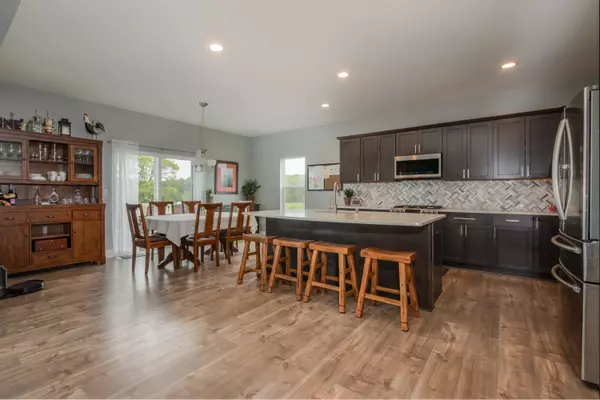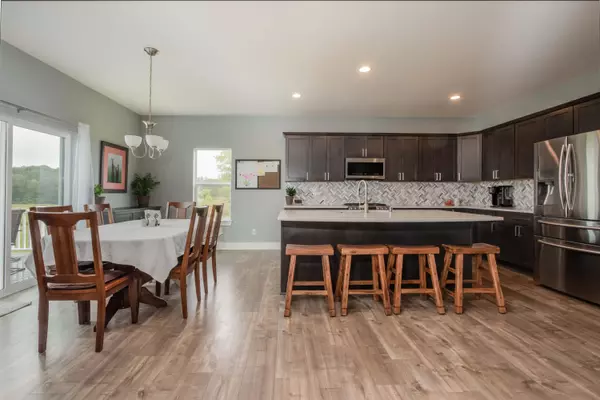Bought with Milwaukee Executive Realty, LLC
$575,000
$575,000
For more information regarding the value of a property, please contact us for a free consultation.
W256N9466 Sennott Ct Lisbon, WI 53017
3 Beds
2.5 Baths
2,166 SqFt
Key Details
Sold Price $575,000
Property Type Single Family Home
Listing Status Sold
Purchase Type For Sale
Square Footage 2,166 sqft
Price per Sqft $265
Subdivision River Glen Of Lisbon
MLS Listing ID 1749723
Sold Date 09/30/21
Style 1 Story,Exposed Basement
Bedrooms 3
Full Baths 2
Half Baths 1
HOA Fees $20/ann
Year Built 2018
Annual Tax Amount $5,485
Tax Year 2020
Lot Size 0.770 Acres
Acres 0.77
Property Description
Custom built, Halen Homes split bedroom/walk-out ranch only available due to job transfer. Bright, sleek kitchen with tiled backsplash & quartz countertops over-looks huge island into living room with luxury plank flooring. Primary bedroom offers ceiling fan, spacious bathroom & walk-in closet with custom shelving. Two additional bedrooms with ample closet space & main floor ''flex'' room/office for anyone working at home! Main floor laundry offers custom storage area/cubbies & wet-sink. Lower level offers incredible potential for anyone looking to put finishing touches on a home! It offers 9-ft ceilings, 4th bedroom w/WIC is ''roughed-in'' & plumbed for full bathroom. Enjoy the features of the River Glen subdivision park & walking paths....do not miss out on this opportunity!
Location
State WI
County Waukesha
Zoning Residential
Rooms
Basement 8+ Ceiling, Full, Full Size Windows, Poured Concrete, Stubbed for Bathroom, Sump Pump, Walk Out/Outer Door
Interior
Interior Features Cable TV Available, Electric Fireplace, High Speed Internet, Kitchen Island, Pantry, Walk-In Closet(s)
Heating Natural Gas
Cooling Central Air, Forced Air
Flooring No
Appliance Dishwasher, Disposal, Dryer, Microwave, Other, Oven/Range, Refrigerator, Washer
Exterior
Exterior Feature Low Maintenance Trim
Parking Features Electric Door Opener
Garage Spaces 3.5
Accessibility Bedroom on Main Level, Full Bath on Main Level, Laundry on Main Level, Level Drive, Open Floor Plan, Stall Shower
Building
Lot Description Adjacent to Park/Greenway
Architectural Style Ranch
Schools
Elementary Schools Woodside
Middle Schools Templeton
High Schools Hamilton
School District Hamilton
Read Less
Want to know what your home might be worth? Contact us for a FREE valuation!
Our team is ready to help you sell your home for the highest possible price ASAP

Copyright 2024 Multiple Listing Service, Inc. - All Rights Reserved






