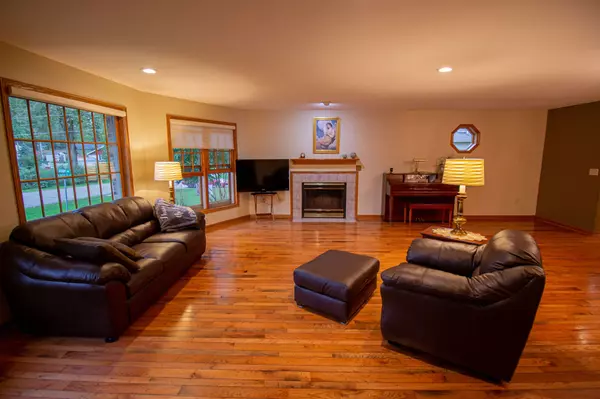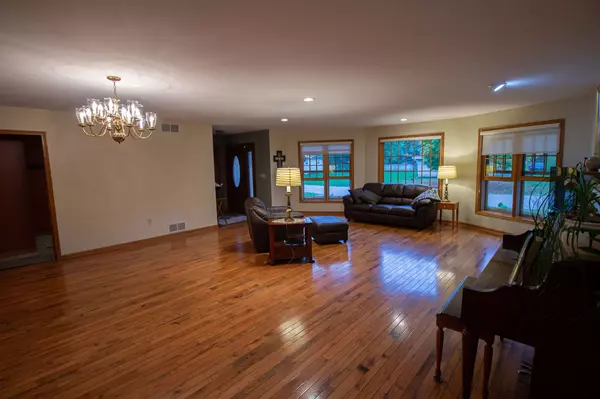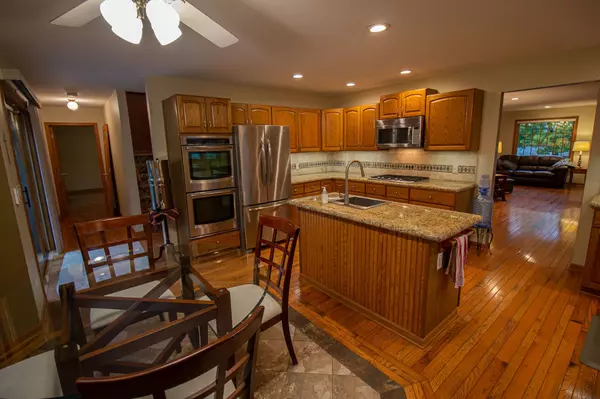Bought with Shorewest Realtors, Inc.
$499,900
$499,900
For more information regarding the value of a property, please contact us for a free consultation.
2424 Fairfield Ln Burlington, WI 53105
4 Beds
3.5 Baths
3,128 SqFt
Key Details
Sold Price $499,900
Property Type Single Family Home
Listing Status Sold
Purchase Type For Sale
Square Footage 3,128 sqft
Price per Sqft $159
Subdivision Fairfield
MLS Listing ID 1768074
Sold Date 04/05/22
Style 2 Story
Bedrooms 4
Full Baths 3
Half Baths 1
HOA Fees $4/ann
Year Built 1993
Annual Tax Amount $5,708
Tax Year 2020
Lot Size 0.450 Acres
Acres 0.45
Lot Dimensions lake 2nd tier
Property Description
Better than new executive home. Owner's suite on Main or take the one upstairs! Plus 3 additional oversized bedrooms w/huge closet space. Spacious open flr plan w/Heat & Glo wood burning energy efficient FP. Custom distressed solid oak flrs throughout main level. You have to see to appreciate the beauty & craftsmanship throughout this home. Enjoy your morning coffee in the heated tile flr breakfast area! Chef's Kitchen boasts built in double ovens. LL has additional finished room w/full bath perfect for home office or theater room! Loads of basement storage! High energy Bryant furnace. Make summer memories on the lake! Fairfield Beach Homeowners Association includes exclusive deeded lake rights & beach property access just steps away from the professionally landscaped backyard!
Location
State WI
County Racine
Zoning R3
Rooms
Basement 8+ Ceiling, Full, Partially Finished, Poured Concrete, Sump Pump
Interior
Interior Features Cable TV Available, High Speed Internet, Kitchen Island, Natural Fireplace, Security System, Split Bedrooms, Walk-In Closet(s), Wood or Sim. Wood Floors
Heating Natural Gas
Cooling Central Air, Forced Air, In Floor Radiant, Whole House Fan
Flooring No
Appliance Dishwasher, Disposal, Dryer, Microwave, Oven/Range, Refrigerator, Washer, Water Softener Owned
Exterior
Exterior Feature Brick, Low Maintenance Trim, Vinyl
Parking Features Electric Door Opener
Garage Spaces 3.0
Waterfront Description Lake,Pier
Accessibility Bedroom on Main Level, Full Bath on Main Level, Laundry on Main Level, Level Drive, Open Floor Plan, Stall Shower
Building
Lot Description View of Water
Water Lake, Pier
Architectural Style Contemporary
Schools
Elementary Schools Waller
Middle Schools Nettie E Karcher
High Schools Burlington
School District Burlington Area
Read Less
Want to know what your home might be worth? Contact us for a FREE valuation!
Our team is ready to help you sell your home for the highest possible price ASAP

Copyright 2024 Multiple Listing Service, Inc. - All Rights Reserved






