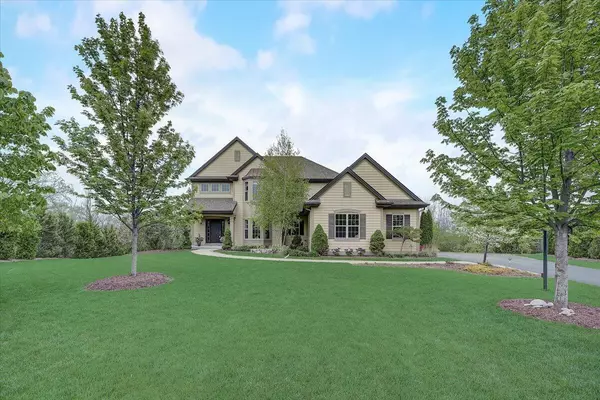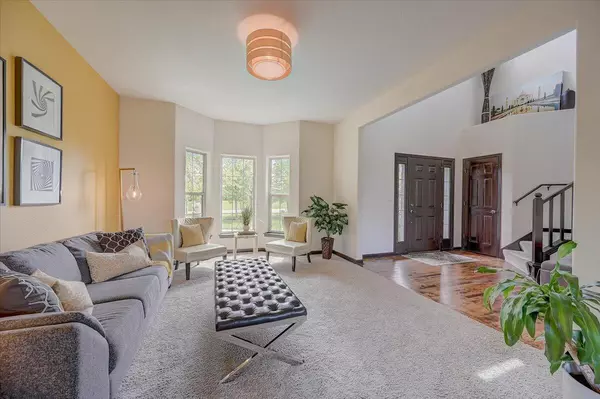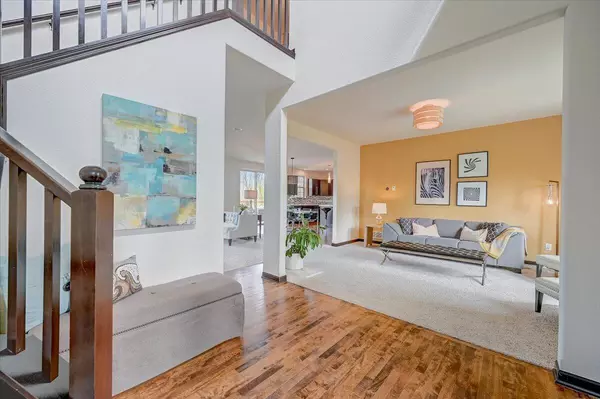Bought with Shorewest Realtors, Inc.
$774,900
$774,900
For more information regarding the value of a property, please contact us for a free consultation.
11870 N Sandhill Cir Mequon, WI 53092
5 Beds
3.5 Baths
3,898 SqFt
Key Details
Sold Price $774,900
Property Type Single Family Home
Listing Status Sold
Purchase Type For Sale
Square Footage 3,898 sqft
Price per Sqft $198
Subdivision The Preserve At Glen Oaks
MLS Listing ID 1793088
Sold Date 07/29/22
Style 2 Story,Exposed Basement
Bedrooms 5
Full Baths 3
Half Baths 1
HOA Fees $91/ann
Year Built 2013
Annual Tax Amount $7,560
Tax Year 2021
Lot Size 0.790 Acres
Acres 0.79
Property Description
Better than New Construction in sought after Preserve at Glen Oaks. Fabulous property resides on exceptional lot in SE Mequon on the end of a cul de sac. Stunning Open Concept with eastern exposure features a state of the art kitchen with custom espresso cabinets, chef's prep island, stainless appliances, beautiful white counters and glass backsplash. Buyers will love the soaring ceilings, gleaming hardwood floors, Kohler fixtures, and rich moldings. Full walkout lower level comes complete with kitchenette, bar, theatre space, 5th bedroom, and full bath. Sliding glass doors to patio, firepit, first floor deck, and spectacular outdoor entertainment space. 4 bedrooms up. Primary suite has walk-in closet, dual sinks and walk-in shower. Property sparkles; this one not to miss!
Location
State WI
County Ozaukee
Zoning RES
Rooms
Basement 8+ Ceiling, Full, Full Size Windows, Partially Finished, Poured Concrete, Shower, Stubbed for Bathroom, Sump Pump, Walk Out/Outer Door
Interior
Interior Features Cable TV Available, Gas Fireplace, High Speed Internet, Kitchen Island, Pantry, Security System, Split Bedrooms, Vaulted Ceiling(s), Walk-In Closet(s), Wood or Sim. Wood Floors
Heating Natural Gas
Cooling Central Air, Forced Air, Multiple Units
Flooring No
Appliance Cooktop, Dishwasher, Disposal, Dryer, Microwave, Oven, Range, Refrigerator, Washer
Exterior
Exterior Feature Fiber Cement, Low Maintenance Trim, Stone
Parking Features Electric Door Opener
Garage Spaces 2.5
Accessibility Laundry on Main Level, Level Drive, Open Floor Plan, Stall Shower
Building
Lot Description Adjacent to Park/Greenway, Cul-De-Sac
Architectural Style Colonial
Schools
Elementary Schools Oriole Lane
Middle Schools Lake Shore
High Schools Homestead
School District Mequon-Thiensville
Read Less
Want to know what your home might be worth? Contact us for a FREE valuation!
Our team is ready to help you sell your home for the highest possible price ASAP

Copyright 2024 Multiple Listing Service, Inc. - All Rights Reserved






