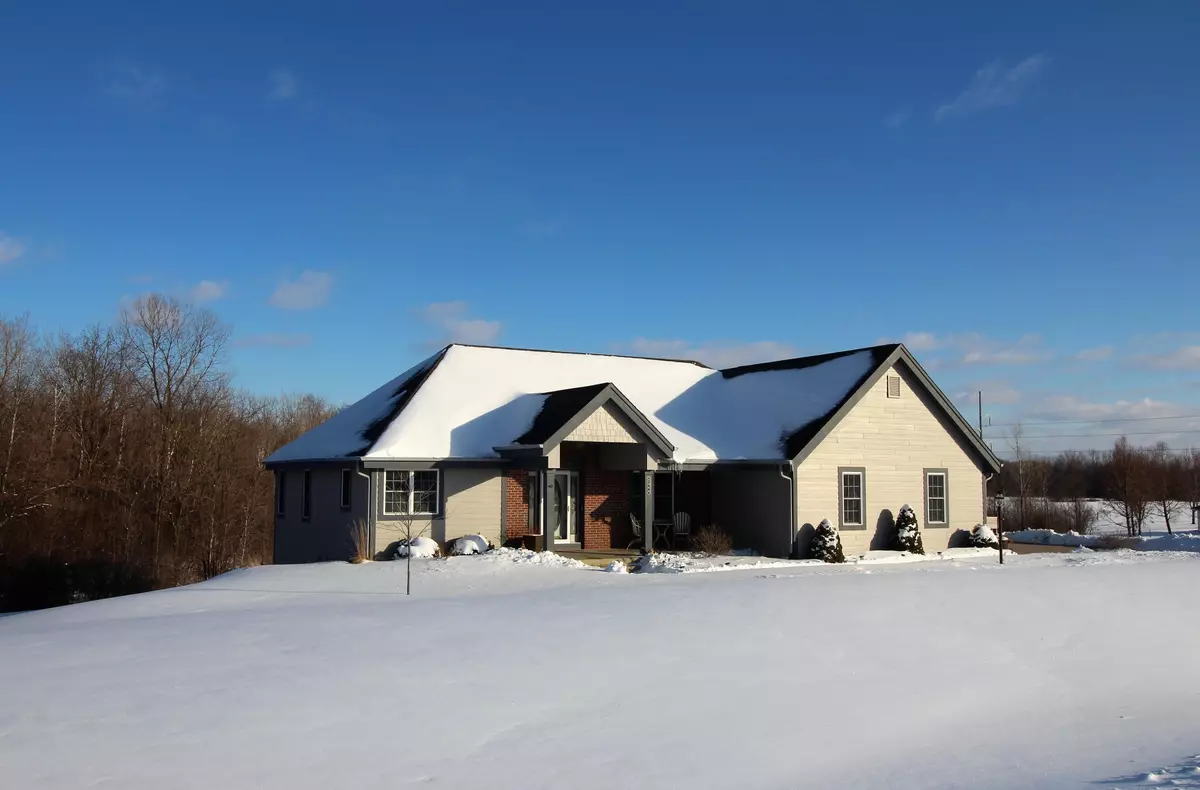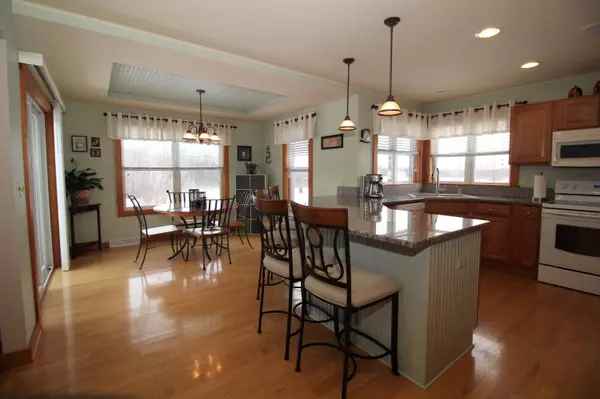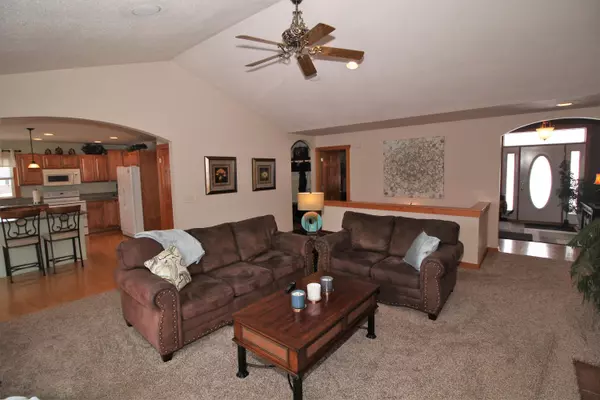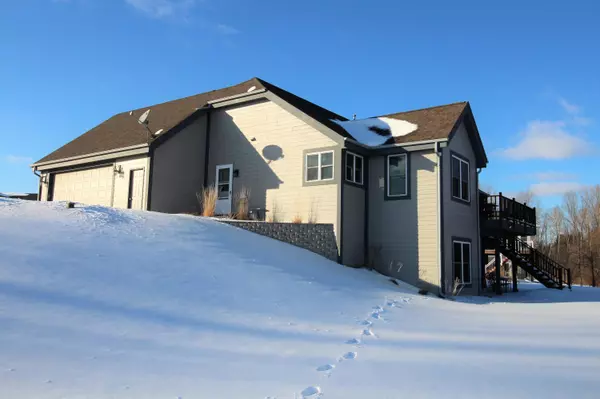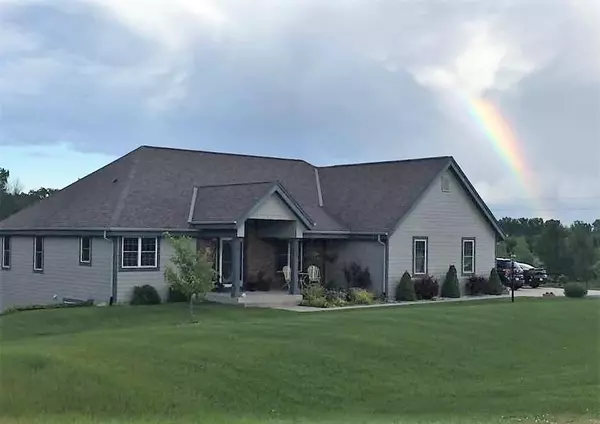Bought with RE/MAX United - Port Washington
$442,500
$439,900
0.6%For more information regarding the value of a property, please contact us for a free consultation.
2348 Lockhorn Cir Trenton, WI 53090
3 Beds
2.5 Baths
3,344 SqFt
Key Details
Sold Price $442,500
Property Type Single Family Home
Listing Status Sold
Purchase Type For Sale
Square Footage 3,344 sqft
Price per Sqft $132
Subdivision Lockhorn Estates
MLS Listing ID 1726009
Sold Date 03/08/21
Style 1 Story,Exposed Basement
Bedrooms 3
Full Baths 2
Half Baths 1
HOA Fees $29/ann
Year Built 2004
Annual Tax Amount $4,358
Tax Year 2019
Lot Size 1.000 Acres
Acres 1.0
Property Description
Bright, airy, spacious custom built raised ranch with fully finished walk out lower level. Located in the Single Family Condo Lockwood Estates on a 1 acre lot overlooking the 20 acre wooded conservancy. Home features upgrades too numerous to mention including 2x6 construction, granite counter tops, upgraded cabinetry, heated floors in master bath, custom trey ceilings ,central vac, oversized soaking tub, large room sizes with extra high ceilings in both upper and lower levels, elevated deck, covered patio and more. Much larger that it appears from the front. Private backyard. Lower level features a huge family room with full wet bar with adjacent room for relaxing after a hard days work. Whole home speaker system, plenty of storage, low Trenton taxes and more.
Location
State WI
County Washington
Zoning res
Rooms
Basement 8+ Ceiling, Block, Finished, Full, Full Size Windows, Shower, Sump Pump, Walk Out/Outer Door
Interior
Interior Features Cable TV Available, Central Vacuum, Gas Fireplace, High Speed Internet Available, Intercom/Music, Pantry, Split Bedrooms, Vaulted Ceiling, Walk-in Closet, Wet Bar, Wood or Sim. Wood Floors
Heating Natural Gas, Other
Cooling Central Air, Forced Air, Other
Flooring No
Appliance Dishwasher, Disposal, Dryer, Microwave, Other, Oven/Range, Refrigerator, Washer, Water Softener-owned
Exterior
Exterior Feature Brick, Fiber Cement, Low Maintenance Trim
Parking Features Electric Door Opener
Garage Spaces 2.5
Accessibility Bedroom on Main Level, Full Bath on Main Level, Laundry on Main Level, Level Drive, Open Floor Plan, Ramped or Level Entrance, Ramped or Level from Garage
Building
Lot Description Adjacent to Park/Greenway, Rural
Architectural Style Raised Ranch, Ranch
Schools
Middle Schools Badger
School District West Bend
Read Less
Want to know what your home might be worth? Contact us for a FREE valuation!
Our team is ready to help you sell your home for the highest possible price ASAP

Copyright 2024 Multiple Listing Service, Inc. - All Rights Reserved


