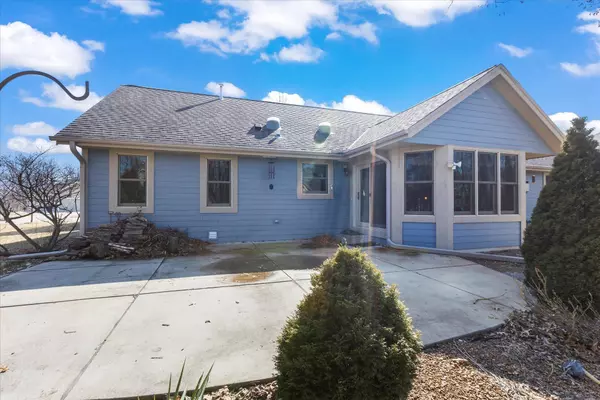Bought with Coldwell Banker Realty
$499,900
$499,900
For more information regarding the value of a property, please contact us for a free consultation.
N77W22960 S Coldwater Cir Sussex, WI 53089
3 Beds
2.5 Baths
2,951 SqFt
Key Details
Sold Price $499,900
Property Type Single Family Home
Listing Status Sold
Purchase Type For Sale
Square Footage 2,951 sqft
Price per Sqft $169
Subdivision Coldwater Creek
MLS Listing ID 1783529
Sold Date 04/20/22
Style 1 Story
Bedrooms 3
Full Baths 2
Half Baths 1
HOA Fees $14/ann
Year Built 2006
Annual Tax Amount $5,978
Tax Year 2021
Lot Size 0.340 Acres
Acres 0.34
Property Description
Come enjoy this beautiful 3 bedroom, 2.5 bathroom, 3 car garage ranch home in Sussex. Open concept living from living room to dinette to kitchen. Living room includes stone gas fireplace, updated kitchen 2021 with quartz countertops, breakfast bar, center island, skylights, and walk-in pantry. Master suite includes walk-in closet. Den/office on main level with lots of natural sunlight. Exterior home/trim is freshly painted with outdoor patio space and front porch. Partially finished basement has wide open concept, with half bath, and additional space for storage/workshop that leads through private exit out to the garage. Large 75 gallon water heater, underground sprinkler system, central vac system, and heat recovery ventilation system.UHP 13 month home warranty included for peace of mind!
Location
State WI
County Waukesha
Zoning RES
Rooms
Basement Full, Partially Finished, Poured Concrete, Sump Pump
Interior
Interior Features Cable TV Available, Central Vacuum, Gas Fireplace, High Speed Internet, Kitchen Island, Pantry, Skylight, Split Bedrooms, Walk-In Closet(s), Wood or Sim. Wood Floors
Heating Natural Gas
Cooling Central Air, Forced Air
Flooring No
Appliance Dishwasher, Disposal, Dryer, Microwave, Oven, Range, Refrigerator, Washer, Water Softener Owned
Exterior
Exterior Feature Vinyl
Parking Features Access to Basement, Electric Door Opener
Garage Spaces 3.5
Accessibility Addl Accessibility Features, Bedroom on Main Level, Full Bath on Main Level, Laundry on Main Level, Open Floor Plan
Building
Architectural Style Ranch
Schools
Elementary Schools Woodside
Middle Schools Templeton
High Schools Hamilton
School District Hamilton
Read Less
Want to know what your home might be worth? Contact us for a FREE valuation!
Our team is ready to help you sell your home for the highest possible price ASAP

Copyright 2024 Multiple Listing Service, Inc. - All Rights Reserved






