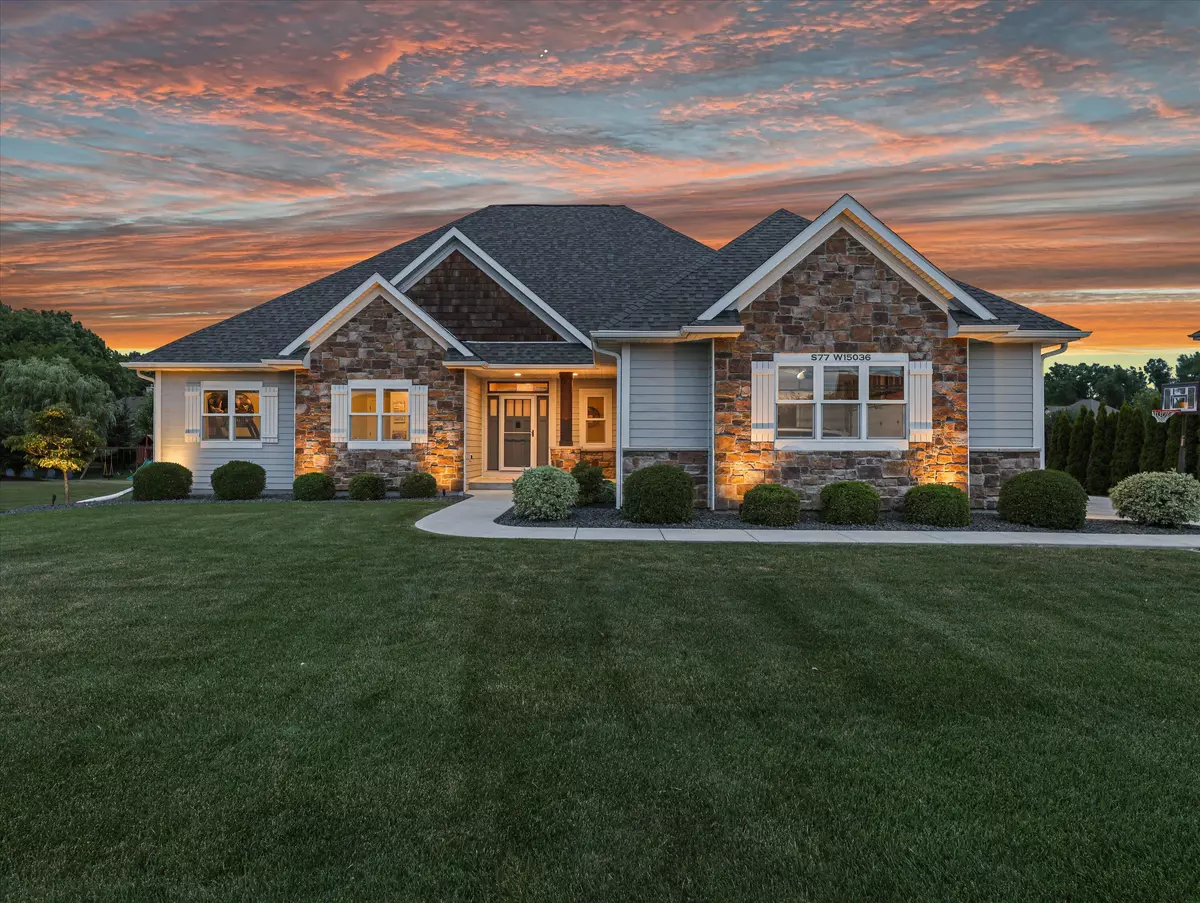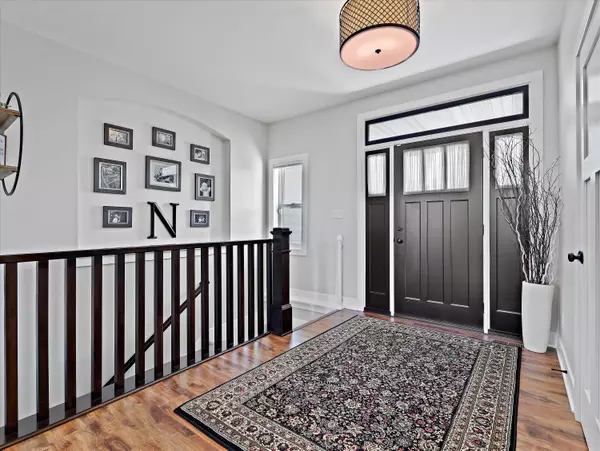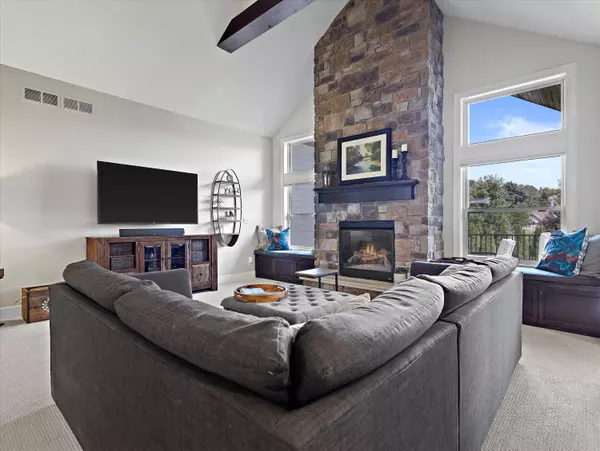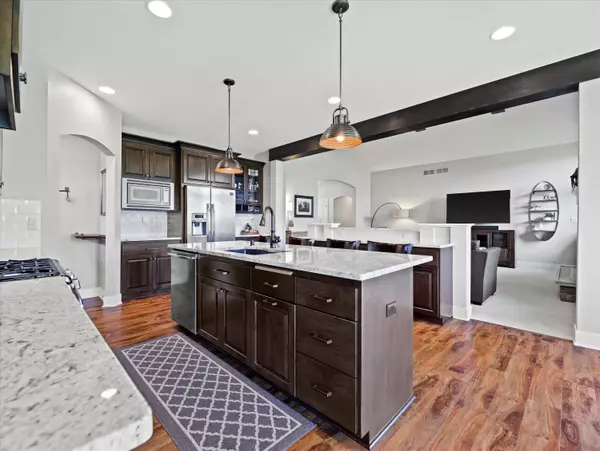Bought with Nested Real Estate LLC
$774,000
$725,000
6.8%For more information regarding the value of a property, please contact us for a free consultation.
S77W15036 Pheasant Run Dr Muskego, WI 53150
4 Beds
3.5 Baths
4,140 SqFt
Key Details
Sold Price $774,000
Property Type Single Family Home
Listing Status Sold
Purchase Type For Sale
Square Footage 4,140 sqft
Price per Sqft $186
Subdivision Belle Chasse
MLS Listing ID 1805281
Sold Date 09/09/22
Style 1 Story,Exposed Basement
Bedrooms 4
Full Baths 3
Half Baths 1
HOA Fees $14/ann
Year Built 2014
Annual Tax Amount $5,817
Tax Year 2021
Lot Size 0.460 Acres
Acres 0.46
Property Description
Better than new construction! A Previous Model Home with stunning recent upgrades including laminate floors, new carpeting, upgraded Kohler Fixtures, and fabulous kitchen refresh that will wow the most selective buyers! Sellers removed walls and opened the kitchen to the cathedral ceiling great room adding pillow tile backsplash complimenting the granite counters, and custom espresso cabinets! Primary suite with large walk-in closet, dual sinks, and walk-in shower. Exceptional Yard offers privacy, 2 story trex deck with wood fireplace and patio. Sought after oversized 3 1/2 car garage and mudroom. Tall 9' basement ceilings with exposed windows offers second kitchen with granite, refrigerator, dishwasher and breakfast bar, 4th bedroom, full bath and theatre space. is perfect for guests. Wow
Location
State WI
County Waukesha
Zoning RES
Rooms
Basement Full, 8+ Ceiling, Finished, Sump Pump, Full Size Windows, Shower, Poured Concrete
Interior
Interior Features Gas Fireplace, High Speed Internet, Split Bedrooms, Kitchen Island, 2 or more Fireplaces, Wood or Sim. Wood Floors, Vaulted Ceiling(s), Cable TV Available, Pantry, Wet Bar, Walk-In Closet(s)
Heating Natural Gas
Cooling Central Air, Zoned Heating, Forced Air, Multiple Units
Flooring No
Appliance Oven, Refrigerator, Water Softener Owned, Microwave, Dishwasher, Disposal, Range
Exterior
Exterior Feature Stone, Fiber Cement
Parking Features Electric Door Opener
Garage Spaces 3.5
Accessibility Bedroom on Main Level, Level Drive, Stall Shower, Open Floor Plan, Full Bath on Main Level, Laundry on Main Level
Building
Lot Description Sidewalk
Architectural Style Ranch, Prairie/Craftsman
Schools
Elementary Schools Bay Lane
Middle Schools Muskego Lakes
High Schools Muskego
School District Muskego-Norway
Read Less
Want to know what your home might be worth? Contact us for a FREE valuation!
Our team is ready to help you sell your home for the highest possible price ASAP

Copyright 2024 Multiple Listing Service, Inc. - All Rights Reserved






