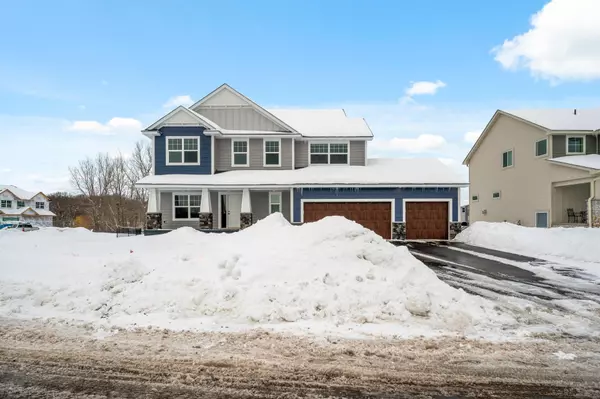For more information regarding the value of a property, please contact us for a free consultation.
15718 Edgewood CT Savage, MN 55378
Want to know what your home might be worth? Contact us for a FREE valuation!
Our team is ready to help you sell your home for the highest possible price ASAP
Key Details
Property Type Single Family Home
Sub Type Single Family Residence
Listing Status Sold
Purchase Type For Sale
Square Footage 2,601 sqft
Price per Sqft $264
Subdivision Hampshire Preserve
MLS Listing ID 6325827
Sold Date 02/24/23
Bedrooms 4
Full Baths 2
Half Baths 1
Year Built 2022
Annual Tax Amount $2,030
Tax Year 2023
Contingent None
Lot Size 0.390 Acres
Acres 0.39
Property Sub-Type Single Family Residence
Property Description
New Construction without the wait! Welcome home to this eternity homes build completed in September 2022 is available in the highly desirable Hampshire Preserve development. These sellers didn't spare any expense in completing this home with to many upgrades to list. The main floor features tray vaulted ceilings, a full gourmet kitchen package with all Kitchen Aid appliances, premium wood vent hood, upgraded pantry shelving, 8 foot sliding glass door, fireplace built ins and more! Upstairs you will walk into a spacious loft area, 4 spacious bedrooms and laundry installed. The owners suite features an upgraded ceiling fan, vaulted ceilings, enlarged walk in closet and an inviting, fully tiled, owners rain shower with body sprayers. The basement is a blank canvas with heating, bathroom rough ins, 8 foot slider and electrical ready for you to add your own equity to this already beautiful home. 220 volt outlet, floor drain and 2 feet added to the garage. Full list of upgrades available.
Location
State MN
County Scott
Zoning Residential-Single Family
Rooms
Basement Drain Tiled, Full, Concrete, Sump Pump, Unfinished, Walkout
Dining Room Kitchen/Dining Room
Interior
Heating Forced Air
Cooling Central Air
Fireplaces Number 1
Fireplaces Type Gas, Living Room
Fireplace Yes
Appliance Air-To-Air Exchanger, Cooktop, Dishwasher, Disposal, Double Oven, Dryer, Exhaust Fan, Range, Refrigerator, Stainless Steel Appliances, Wall Oven, Washer, Water Softener Owned, Wine Cooler
Exterior
Parking Features Attached Garage
Garage Spaces 3.0
Fence None
Pool None
Roof Type Age 8 Years or Less,Architecural Shingle
Building
Story Two
Foundation 1632
Sewer City Sewer/Connected
Water City Water/Connected
Level or Stories Two
Structure Type Engineered Wood,Vinyl Siding
New Construction false
Schools
School District Prior Lake-Savage Area Schools
Read Less





