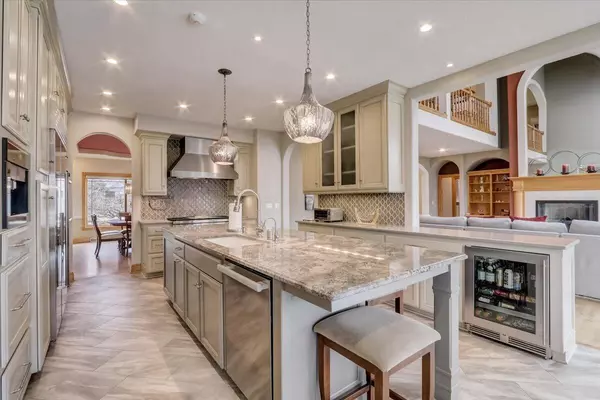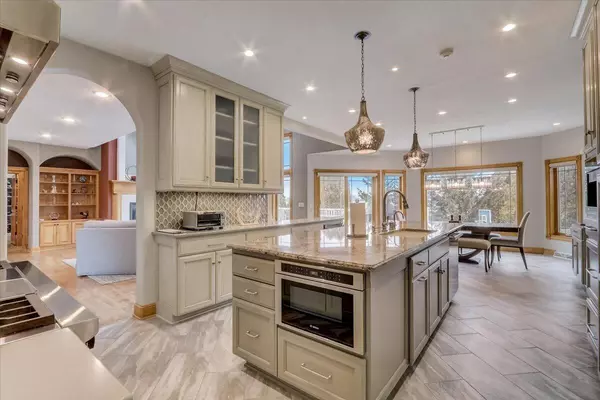Bought with Coldwell Banker Realty
$1,300,000
$1,349,900
3.7%For more information regarding the value of a property, please contact us for a free consultation.
19510 Legend Ct Brookfield, WI 53045
6 Beds
5.5 Baths
6,200 SqFt
Key Details
Sold Price $1,300,000
Property Type Single Family Home
Listing Status Sold
Purchase Type For Sale
Square Footage 6,200 sqft
Price per Sqft $209
Subdivision Vincent Park
MLS Listing ID 1822151
Sold Date 03/01/23
Style 2 Story,Exposed Basement
Bedrooms 6
Full Baths 5
Half Baths 1
HOA Fees $9/ann
Year Built 2000
Annual Tax Amount $15,542
Tax Year 2021
Lot Size 0.540 Acres
Acres 0.54
Property Description
Be impressed w/ the curb appeal of this gorgeous Brookfield estate from the moment you drive up the circular drive. Inside you will find over $600,000 in recent improvements! New chef's KIT w/ WOLF oven & Subzero fridge includes customized cabinetry w/ pull out drawers & organizers PLUS a built-in Miele coffee making station! BRAND NEW Master Bath including heated tile floors, stunning & spacious walk in shower & heated soaking air tub! Plus three additional newly updated baths include heated floors & heated air baths w/ tile surround. Entertain from the recently updated full exposure LL w/ full KIT, private bed & en suite, Theatre & Exercises Rooms! Updated landscaping including firepit & grill w/ gas line AND your own sport court! Walking distance to Brookfield Academy. Elmbrook Schools.
Location
State WI
County Waukesha
Zoning RES
Rooms
Basement 8+ Ceiling, Finished, Full, Full Size Windows, Poured Concrete, Sump Pump, Walk Out/Outer Door
Interior
Interior Features 2 or more Fireplaces, Cable TV Available, Gas Fireplace, High Speed Internet, Kitchen Island, Natural Fireplace, Pantry, Vaulted Ceiling(s), Walk-In Closet(s), Wet Bar, Wood or Sim. Wood Floors
Heating Natural Gas
Cooling Central Air, Forced Air
Flooring No
Appliance Dishwasher, Disposal, Dryer, Microwave, Oven, Range, Refrigerator, Washer, Water Softener Owned
Exterior
Exterior Feature Stucco
Parking Features Electric Door Opener
Garage Spaces 3.5
Accessibility Bedroom on Main Level, Full Bath on Main Level, Laundry on Main Level
Building
Lot Description Adjacent to Park/Greenway, Cul-De-Sac
Architectural Style Contemporary
Schools
Elementary Schools Burleigh
Middle Schools Pilgrim Park
High Schools Brookfield East
School District Elmbrook
Read Less
Want to know what your home might be worth? Contact us for a FREE valuation!
Our team is ready to help you sell your home for the highest possible price ASAP

Copyright 2024 Multiple Listing Service, Inc. - All Rights Reserved






