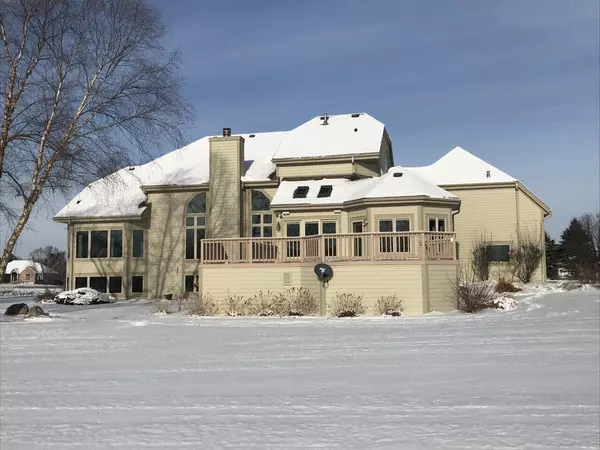Bought with First Weber Inc - Waukesha
$760,000
$774,500
1.9%For more information regarding the value of a property, please contact us for a free consultation.
37865 Nettle Way Ct Summit, WI 53066
4 Beds
3.5 Baths
4,512 SqFt
Key Details
Sold Price $760,000
Property Type Single Family Home
Listing Status Sold
Purchase Type For Sale
Square Footage 4,512 sqft
Price per Sqft $168
Subdivision Genesee Lake Farms
MLS Listing ID 1821331
Sold Date 03/24/23
Style 2 Story
Bedrooms 4
Full Baths 3
Half Baths 1
HOA Fees $60/ann
Year Built 2002
Annual Tax Amount $7,259
Tax Year 2022
Lot Size 1.760 Acres
Acres 1.76
Lot Dimensions 1.762 Acres
Property Description
Builder's own home on a fantastic 1.7 acre lot surrounded by green space & natural pond. Packed with quality design features & value at a fraction of New Construction costs. From the Entry Foyer & Dining Room, you enter the 2-Story Great Room w/Floor to Ceiling Fireplace. French doors access the eat-in Gourmet Kitchen w/Center Island & the 4-Season Sunroom. Main level Master Bedroom Suite has views of nature, 2 closets, Bathroom with Kohler Spa Shower, Whirlpool Tub and Marble accents. 2nd floor highlights include the Executive Den/Loft w/built-ins, Bedrooms 2 & 3 and a Tile-rich Full Bath. Finished lower level with Full-sized windows light the Rec Room /Kitchenette, Game Room, optional Bedroom #4 space. Over-sized, Heated 3.5 car Garage & Sprinkler System, Immediate Occupancy Available
Location
State WI
County Waukesha
Zoning Res
Rooms
Basement Block, Finished, Full, Full Size Windows, Shower, Sump Pump
Interior
Interior Features Cable TV Available, Central Vacuum, Expandable Attic, Gas Fireplace, High Speed Internet, Kitchen Island, Pantry, Security System, Skylight, Vaulted Ceiling(s), Walk-In Closet(s), Wet Bar, Wood or Sim. Wood Floors
Heating Natural Gas
Cooling Central Air, Forced Air, Multiple Units
Flooring No
Appliance Dishwasher, Disposal, Dryer, Microwave, Other, Oven, Range, Refrigerator, Washer, Water Softener Owned
Exterior
Exterior Feature Brick, Fiber Cement
Garage Access to Basement, Electric Door Opener, Heated
Garage Spaces 3.5
Waterfront Description Pond
Accessibility Bedroom on Main Level, Full Bath on Main Level, Laundry on Main Level, Level Drive, Open Floor Plan
Building
Lot Description Adjacent to Park/Greenway, Cul-De-Sac, View of Water
Water Pond
Architectural Style Contemporary
Schools
Elementary Schools Dousman
Middle Schools Kettle Moraine
High Schools Kettle Moraine
School District Kettle Moraine
Read Less
Want to know what your home might be worth? Contact us for a FREE valuation!
Our team is ready to help you sell your home for the highest possible price ASAP

Copyright 2024 Multiple Listing Service, Inc. - All Rights Reserved






