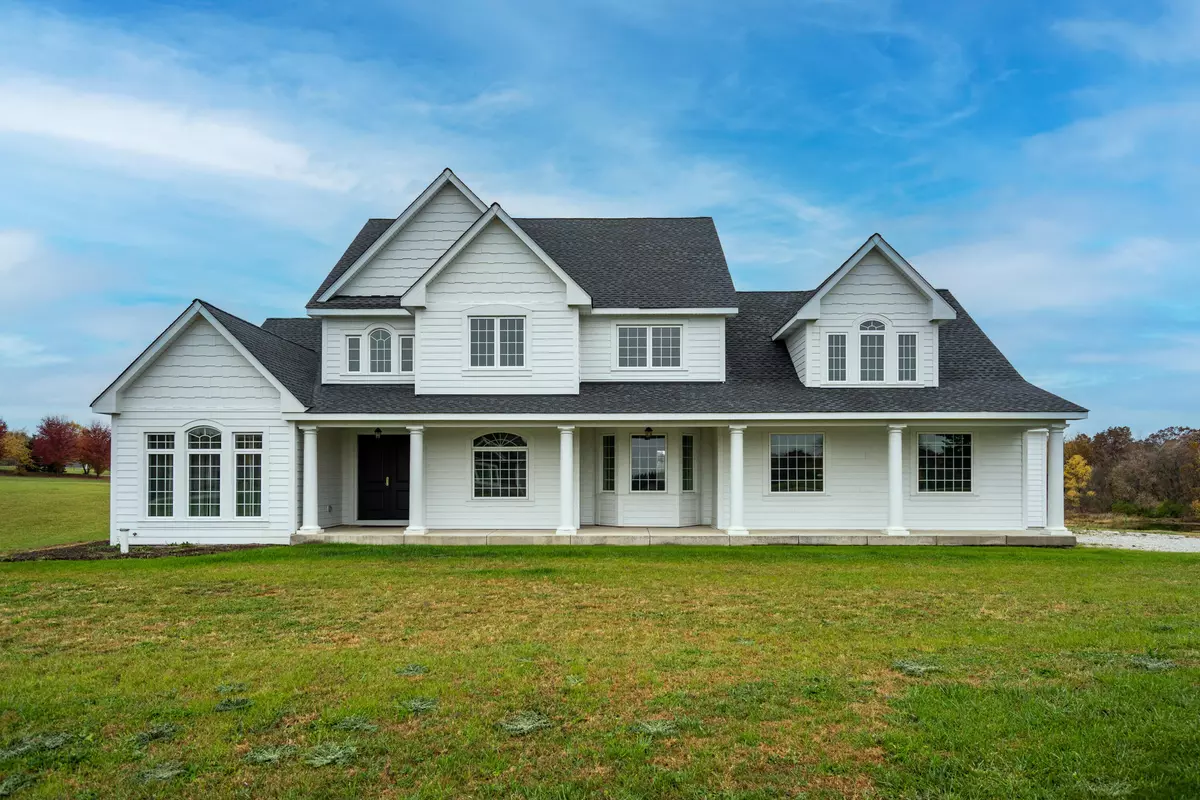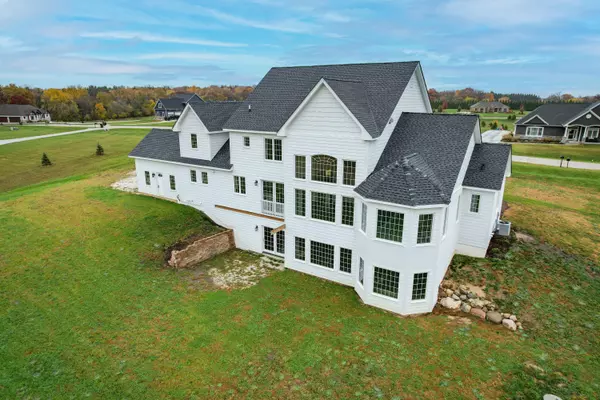Bought with Coldwell Banker Realty -Racine/Kenosha Office
$700,000
$799,900
12.5%For more information regarding the value of a property, please contact us for a free consultation.
1550 Majestic Way E Twin Lakes, WI 53181
4 Beds
3 Baths
3,125 SqFt
Key Details
Sold Price $700,000
Property Type Single Family Home
Listing Status Sold
Purchase Type For Sale
Square Footage 3,125 sqft
Price per Sqft $224
Subdivision The Meadows
MLS Listing ID 1817118
Sold Date 04/25/23
Style 2 Story,Exposed Basement
Bedrooms 4
Full Baths 2
Half Baths 2
Year Built 2021
Annual Tax Amount $2,581
Tax Year 2021
Lot Size 2.090 Acres
Acres 2.09
Property Description
This custom home impresses with quality and attention to detail in every room. Enter into a bright, two-story foyer. Straight ahead as you walk in is a 2-story great room accented by an impressive 1.5-story window wall and a stone-wrapped fireplace. The great room is open to a dining area that can access the (future) deck and a modern, updated kitchen sporting a Thermidor commercial-style range, sueded granite counters, spacious island perfect for food prep and casual dining. Off the kitchen, you'll find a mud room, powder room, and walk-in pantry. The luxurious owners' suite with coved ceiling, a bathroom with 5'x5' walk-in marble tiled shower, and soaking tub complete the main level. This impressive home sits on over 2 acres of land with a 3-bay attached garage. Photos virtually staged.
Location
State WI
County Kenosha
Zoning Residential
Rooms
Basement 8+ Ceiling, Full, Full Size Windows, Poured Concrete, Stubbed for Bathroom, Walk Out/Outer Door
Interior
Interior Features Gas Fireplace, High Speed Internet, Kitchen Island, Pantry, Vaulted Ceiling(s), Walk-In Closet(s), Wood or Sim. Wood Floors
Heating Natural Gas
Cooling Central Air, Forced Air, In Floor Radiant, Radiant
Flooring Unknown
Appliance Dishwasher, Dryer, Microwave, Oven, Range, Refrigerator, Washer
Exterior
Exterior Feature Pressed Board, Wood
Parking Features Access to Basement, Electric Door Opener
Garage Spaces 3.0
Waterfront Description Pond
Accessibility Bedroom on Main Level, Full Bath on Main Level, Laundry on Main Level, Open Floor Plan, Stall Shower
Building
Lot Description Rural, View of Water
Water Pond
Architectural Style Colonial, Farm House
Schools
Elementary Schools Randall Consolidated School
High Schools Wilmot
School District Randall J1
Read Less
Want to know what your home might be worth? Contact us for a FREE valuation!
Our team is ready to help you sell your home for the highest possible price ASAP

Copyright 2024 Multiple Listing Service, Inc. - All Rights Reserved






