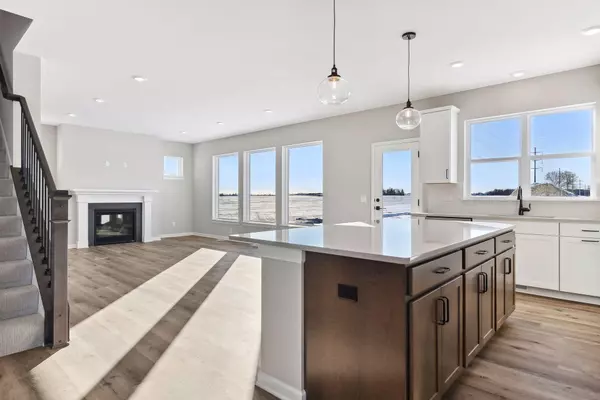$570,000
$600,000
5.0%For more information regarding the value of a property, please contact us for a free consultation.
15201 116th AVE N Dayton, MN 55369
5 Beds
4 Baths
3,306 SqFt
Key Details
Sold Price $570,000
Property Type Single Family Home
Sub Type Single Family Residence
Listing Status Sold
Purchase Type For Sale
Square Footage 3,306 sqft
Price per Sqft $172
Subdivision Brayburn Trails - The Village
MLS Listing ID 6339613
Sold Date 04/27/23
Bedrooms 5
Full Baths 2
Half Baths 1
Three Quarter Bath 1
HOA Fees $177/mo
Year Built 2023
Tax Year 2022
Contingent None
Lot Size 6,534 Sqft
Acres 0.15
Lot Dimensions 50x130x50x130
Property Description
**The Parade of Homes incentive has been applied to the price of this home** Move in NOW to this incredible HOA Maintained home in Brayburn Trails! This stunning SWEENEY plan is brand new to the collection, the first of its kind with four bedrooms AND a loft on the upper level! The Owner's Suite is stunning, with our very popular Super Shower in the private bathroom! The incredible main level has tons of windows and natural light shining in on the large living room, gourmet kitchen, and dining area! The FINISHED BASEMENT offers a huge recreation room, 5th bedroom, and full bathroom! This home has no neighbor on one side (buffer to future development) and backs up to a future massive Dayton city park! Outside you'll appreciate the 5 foot garage bump, concrete driveway, James Hardie cement board siding, full landscaping/sod/irrigation, and amazing nearby walking trails! No more yard/snow work - enjoy the ease of living in this HOA maintained community! Plan your visit today!
Location
State MN
County Hennepin
Community The Village At Brayburn Trails
Zoning Residential-Single Family
Rooms
Basement Drain Tiled, Drainage System, Egress Window(s), Finished, Full, Concrete, Sump Pump
Dining Room Informal Dining Room
Interior
Heating Forced Air
Cooling Central Air
Fireplaces Number 1
Fireplaces Type Family Room, Gas, Living Room
Fireplace Yes
Appliance Air-To-Air Exchanger, Cooktop, Dishwasher, Disposal, Exhaust Fan, Gas Water Heater, Microwave, Stainless Steel Appliances, Wall Oven
Exterior
Parking Features Attached Garage, Concrete
Garage Spaces 3.0
Roof Type Architecural Shingle,Asphalt
Building
Lot Description Corner Lot, Property Adjoins Public Land, Sod Included in Price
Story Two
Foundation 1639
Sewer City Sewer/Connected
Water City Water/Connected
Level or Stories Two
Structure Type Brick/Stone,Fiber Cement,Vinyl Siding
New Construction true
Schools
School District Anoka-Hennepin
Others
HOA Fee Include Lawn Care,Professional Mgmt,Trash,Shared Amenities,Snow Removal
Read Less
Want to know what your home might be worth? Contact us for a FREE valuation!
Our team is ready to help you sell your home for the highest possible price ASAP






