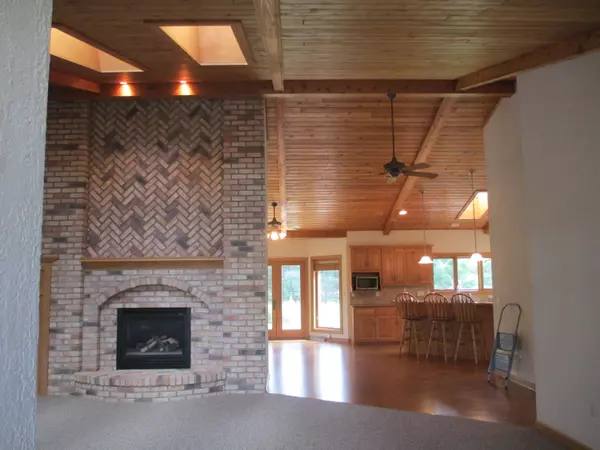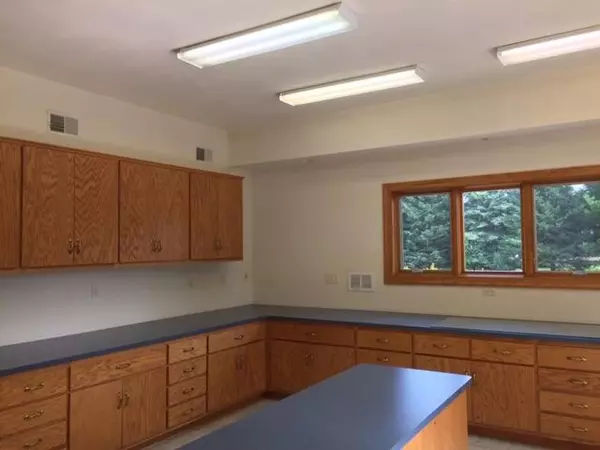Bought with First Weber Inc - Delafield
$650,000
$679,900
4.4%For more information regarding the value of a property, please contact us for a free consultation.
818 N Pine Meadow Ct Summit, WI 53066
3 Beds
2.5 Baths
3,050 SqFt
Key Details
Sold Price $650,000
Property Type Single Family Home
Listing Status Sold
Purchase Type For Sale
Square Footage 3,050 sqft
Price per Sqft $213
Subdivision Genesee Lake Farms
MLS Listing ID 1825981
Sold Date 05/08/23
Style 1 Story
Bedrooms 3
Full Baths 2
Half Baths 1
HOA Fees $63/ann
Year Built 2001
Annual Tax Amount $7,095
Tax Year 2022
Lot Size 0.950 Acres
Acres 0.95
Lot Dimensions Level
Property Description
Custom one-owner brick home w/quality galore located on no-through street. Entering the front door you will notice the gorgeous wood cathedral ceilings, floor-to-ceiling brick FP, open concept to chef-pleasing kitchen w/island & quartz counter tops. Abundance of cabinets w/appliances inc plus walk-in pantry. LG DR w/patio doors leading to patio w/gas connection for grill. Split BRs w/vaulted ceiling in MBR, two master closets+LG MBA. Whirlpool tub, LG SS, double sinks & built-in cabinets. Mud rm w/cabinets & 1/2 BA access. Custom flex rm w/island + dual access to inside & outside. Could be game rm, office, hobby rm, storage or ? Add'l office off GR. Outside access from basement, central vac (even in GA & H&C water), sprinkler system, copper rain gutters, built-in generator & MORE
Location
State WI
County Waukesha
Zoning Residential
Rooms
Basement Block, Crawl Space, Full, Sump Pump, Walk Out/Outer Door
Interior
Interior Features Cable TV Available, Central Vacuum, Gas Fireplace, Kitchen Island, Pantry, Skylight, Split Bedrooms, Vaulted Ceiling(s), Walk-In Closet(s), Wood or Sim. Wood Floors
Heating Natural Gas
Cooling Central Air, Forced Air
Flooring No
Appliance Dishwasher, Disposal, Microwave, Other, Oven, Range, Refrigerator, Water Softener Owned
Exterior
Exterior Feature Brick
Garage Access to Basement, Electric Door Opener
Garage Spaces 3.0
Accessibility Bedroom on Main Level, Full Bath on Main Level, Laundry on Main Level, Level Drive, Open Floor Plan, Stall Shower
Building
Architectural Style Ranch
Schools
Elementary Schools Dousman
Middle Schools Kettle Moraine
High Schools Kettle Moraine
School District Kettle Moraine
Read Less
Want to know what your home might be worth? Contact us for a FREE valuation!
Our team is ready to help you sell your home for the highest possible price ASAP

Copyright 2024 Multiple Listing Service, Inc. - All Rights Reserved






