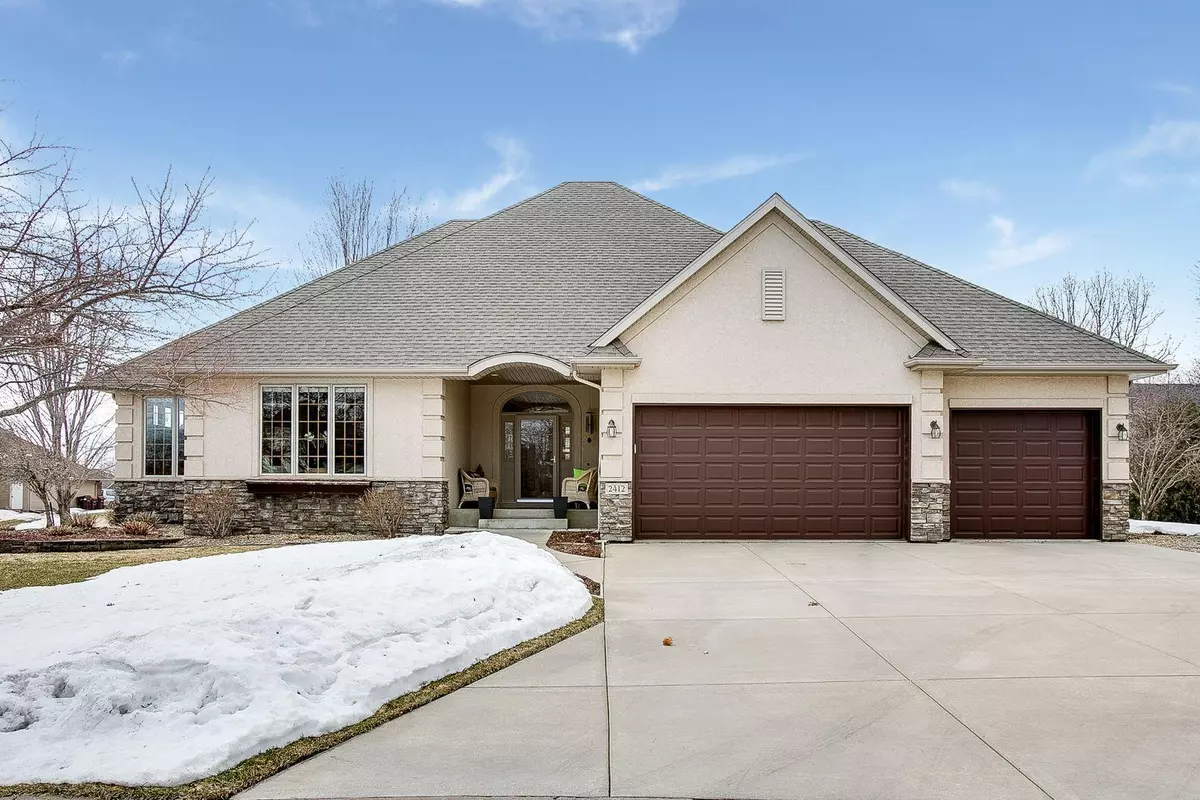$635,000
$625,000
1.6%For more information regarding the value of a property, please contact us for a free consultation.
2412 River Shore CT Hastings, MN 55033
4 Beds
3 Baths
4,198 SqFt
Key Details
Sold Price $635,000
Property Type Single Family Home
Sub Type Single Family Residence
Listing Status Sold
Purchase Type For Sale
Square Footage 4,198 sqft
Price per Sqft $151
Subdivision Wallin 8Th Add
MLS Listing ID 6351550
Sold Date 05/30/23
Bedrooms 4
Full Baths 2
Three Quarter Bath 1
Year Built 2004
Annual Tax Amount $7,254
Tax Year 2023
Contingent None
Lot Size 0.320 Acres
Acres 0.32
Lot Dimensions 79 x 133 x 152 x 129
Property Description
This gorgeous custom rambler-style home is nestled in a peaceful cul-de-sac in Hastings, near trails, parks, shopping, and golf courses. Featuring four bedrooms and three bathrooms, this home is loaded with upgrades and is in immaculate condition. Step inside and discover a spacious and modern floorplan, complete with a stunning upgraded kitchen featuring maple cabinets, new Cambria countertops, stainless-steel appliances, freshly refinished wood flooring, tile backsplash, and a large center island. Enjoy the cozy ambiance of the two-sided gas fireplace, which connects the kitchen and living room, and creates the perfect setting for entertaining guests. Additional upgrades include a new roof, solid doors throughout, new carpet though the main level, central vacuum system. The private patio features decorative lighting, providing a serene and welcoming outdoor space. This exceptional custom home is a must-see, offering unparalleled comfort, convenience, and luxury. Welcome home!
Location
State MN
County Dakota
Zoning Residential-Single Family
Rooms
Basement Block, Daylight/Lookout Windows, Drain Tiled, Drainage System, Egress Window(s), Finished, Full, Storage/Locker, Storage Space, Sump Pump
Dining Room Breakfast Bar, Breakfast Area, Eat In Kitchen, Informal Dining Room, Kitchen/Dining Room
Interior
Heating Forced Air
Cooling Central Air
Fireplaces Number 1
Fireplaces Type Two Sided, Circulating, Gas, Living Room
Fireplace Yes
Appliance Air-To-Air Exchanger, Central Vacuum, Cooktop, Dishwasher, Disposal, Dryer, Electric Water Heater, ENERGY STAR Qualified Appliances, Exhaust Fan, Freezer, Microwave, Range, Refrigerator, Stainless Steel Appliances, Washer, Water Softener Owned
Exterior
Parking Features Attached Garage, Concrete, Garage Door Opener, Insulated Garage, Storage
Garage Spaces 3.0
Pool None
Roof Type Age 8 Years or Less,Asphalt,Pitched
Building
Lot Description Irregular Lot, Tree Coverage - Medium, Underground Utilities
Story One
Foundation 2186
Sewer City Sewer/Connected
Water City Water/Connected
Level or Stories One
Structure Type Brick/Stone,Metal Siding,Stucco,Vinyl Siding
New Construction false
Schools
School District Hastings
Read Less
Want to know what your home might be worth? Contact us for a FREE valuation!
Our team is ready to help you sell your home for the highest possible price ASAP






