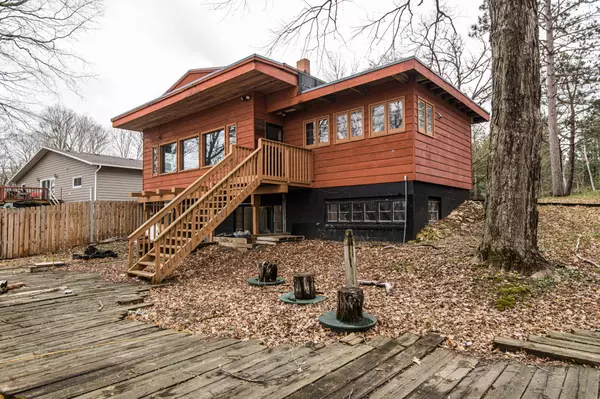For more information regarding the value of a property, please contact us for a free consultation.
1115 1st ST NW Oronoco, MN 55960
Want to know what your home might be worth? Contact us for a FREE valuation!
Our team is ready to help you sell your home for the highest possible price ASAP
Key Details
Property Type Single Family Home
Sub Type Single Family Residence
Listing Status Sold
Purchase Type For Sale
Square Footage 1,610 sqft
Price per Sqft $139
Subdivision Maple Grove
MLS Listing ID 6355252
Sold Date 06/02/23
Bedrooms 2
Half Baths 1
Three Quarter Bath 2
Year Built 1956
Annual Tax Amount $1,530
Tax Year 2022
Contingent None
Lot Size 1.030 Acres
Acres 1.03
Lot Dimensions 153x270x166x329
Property Sub-Type Single Family Residence
Property Description
There is over an acre of wooded and open land looking out over the Lake Shady Restoration area in quiet Oronoco! This 1,734 sq ft cabin has been loved for generations, and now needs the right owner to bring it back to glory.
Updated kitchen space with snack bar, laundry, primary suite with private bath includes a 25 sq ft tiled shower and a “throne room” – really! A living space with gas fireplace and a powder room complete the main floor.
The walkout lower level includes a den with another gas fireplace, 2nd bedroom, updated ¾ bath, bonus room, storage room with convenient access to back patio, and a multi-use room that currently includes a 2nd kitchen.
A property as unique as this one doesn't come around very often! A 2-stall garage is included.
Location
State MN
County Olmsted
Zoning Residential-Single Family
Rooms
Basement Daylight/Lookout Windows, Full, Partially Finished, Storage Space, Walkout
Dining Room Breakfast Bar
Interior
Heating Forced Air
Cooling None
Fireplaces Number 2
Fireplaces Type Gas, Living Room, Other
Fireplace Yes
Appliance Cooktop, Dishwasher, Dryer, Microwave, Range, Refrigerator, Washer
Exterior
Parking Features Detached, Driveway - Other Surface
Garage Spaces 2.0
Building
Lot Description Tree Coverage - Heavy
Story One
Foundation 802
Sewer Private Sewer
Water Private
Level or Stories One
Structure Type Wood Siding
New Construction false
Schools
Elementary Schools Overland
Middle Schools Dakota
High Schools Century
School District Rochester
Read Less






