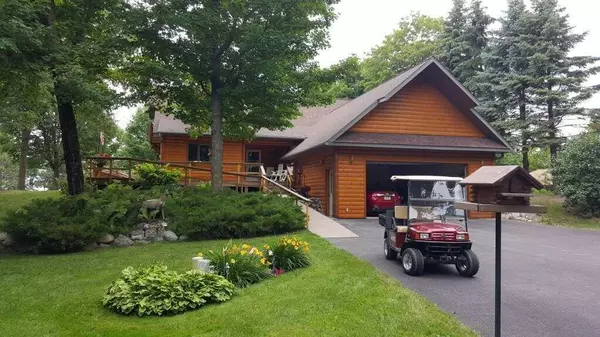$800,000
$824,900
3.0%For more information regarding the value of a property, please contact us for a free consultation.
7433 Chippewa DR NW Longville, MN 56655
4 Beds
4 Baths
3,656 SqFt
Key Details
Sold Price $800,000
Property Type Single Family Home
Sub Type Single Family Residence
Listing Status Sold
Purchase Type For Sale
Square Footage 3,656 sqft
Price per Sqft $218
MLS Listing ID 6317511
Sold Date 06/05/23
Bedrooms 4
Full Baths 2
Half Baths 1
Three Quarter Bath 1
Year Built 2001
Annual Tax Amount $2,706
Tax Year 2022
Contingent None
Lot Size 2.150 Acres
Acres 2.15
Lot Dimensions 100x300
Property Description
Fantastic Opportunity to own 100 feet of Lakeshore with Gorgeous Sunset Views on Leech Lake!! Property has 2 Lots & 2.15 Acres and 40 x 64 Pole Building Included for all the Toys!!Entering this Quality Built Home you'll immediately be impressed by the Open & Spacious Floor Plan. Vaulted Soaring Ceilings, 2nd Floor Open Railing Loft Overlooks the Lake, and Full Wall of ANDERSEN WINDOWS flanking the Fireplace are sure to Impress! Kitchen Features Include 11' counter seating plus 6' Island with Pendant Lights, Frigidaire Dishwasher, Gas Range, Convection Oven, SS Refrigerator, 7'8" x 6' Walk In Pantry. Spacious Main Floor Primary Bdrm with 2 walk in closets can open up to the Sun Room for great daylight & Lake Views. Upper Loft offers great space for guests and would be wonderful Home Office or Teen Space. Amazing Views all day while working from home!! Seller installing Tuscany Carrara Marble bath vanity tops with undermount bowls in all baths 3/4/23. New SS towel bars, etc. as well!
Location
State MN
County Cass
Zoning Shoreline,Residential-Single Family
Body of Water Leech
Lake Name Leech
Rooms
Basement Daylight/Lookout Windows, Egress Window(s), Finished, Full, Concrete, Walkout
Dining Room Breakfast Bar, Breakfast Area, Eat In Kitchen, Informal Dining Room, Kitchen/Dining Room
Interior
Heating Forced Air, Outdoor Boiler, Zoned
Cooling Central Air
Fireplaces Number 1
Fireplaces Type Circulating, Family Room, Gas, Insert
Fireplace Yes
Appliance Air-To-Air Exchanger, Dishwasher, Dryer, Electric Water Heater, Exhaust Fan, Freezer, Microwave, Range, Refrigerator, Stainless Steel Appliances, Washer, Water Softener Owned, Wood Water Heater
Exterior
Parking Features Attached Garage, Gravel, Asphalt, Floor Drain, Garage Door Opener, Heated Garage, Insulated Garage
Garage Spaces 2.0
Fence None
Pool None
Waterfront Description Lake Front
View Lake, Panoramic
Roof Type Age Over 8 Years,Asphalt,Pitched
Road Frontage No
Building
Lot Description Tree Coverage - Medium
Story One and One Half
Foundation 1504
Sewer Private Sewer, Septic System Compliant - Yes, Tank with Drainage Field
Water Submersible - 4 Inch, Drilled, Private, Sand Point, Well
Level or Stories One and One Half
Structure Type Wood Siding
New Construction false
Schools
School District Walker-Hackensack-Akeley
Read Less
Want to know what your home might be worth? Contact us for a FREE valuation!
Our team is ready to help you sell your home for the highest possible price ASAP






