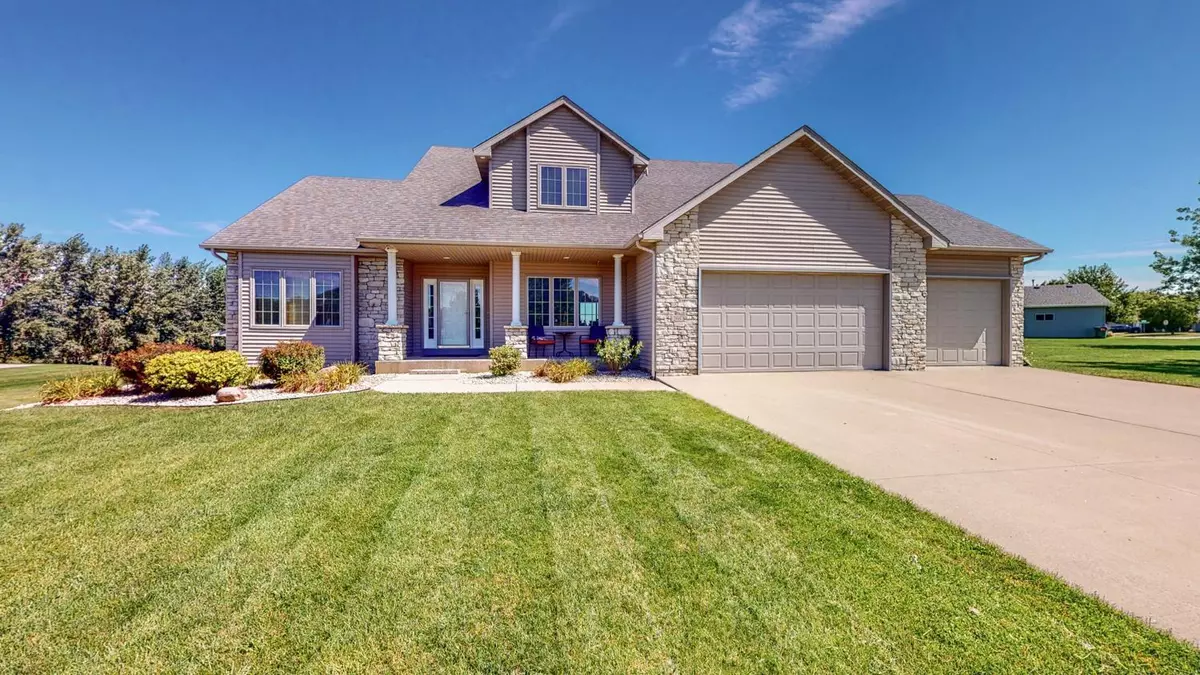$542,000
$524,900
3.3%For more information regarding the value of a property, please contact us for a free consultation.
205 Lincoln DR NE Racine, MN 55967
5 Beds
4 Baths
3,609 SqFt
Key Details
Sold Price $542,000
Property Type Single Family Home
Sub Type Single Family Residence
Listing Status Sold
Purchase Type For Sale
Square Footage 3,609 sqft
Price per Sqft $150
Subdivision Meadowview Second Sub
MLS Listing ID 6337183
Sold Date 06/08/23
Bedrooms 5
Full Baths 3
Half Baths 1
Year Built 2005
Annual Tax Amount $5,990
Tax Year 2022
Contingent None
Lot Size 0.970 Acres
Acres 0.97
Lot Dimensions irregular
Property Sub-Type Single Family Residence
Property Description
The soaring ceiling height and open design of this 5 bed/4 bath home gives it an airy and spacious feel with the 9 foot ceilings throughout the main floor. Beautiful maple woodwork, LVP flooring and granite countertops add to the appeal. Main floor primary ensuite and laundry gives you one level living if required. This home is designed for entertaining! The kitchen has a large island and eat-in dining area which opens to a huge 2 tiered deck. The low maintenance composite deck surrounds a large above ground pool. Perfect for parties and summer relaxation. A one acre lot provides plenty of space for gardens and privacy. The lower level has tall ceilings with many daylight windows, along with a large family room, bar, and room for a media area with game tables. This home sits in Racine, which is just 14 miles south of Rochester on a state highway for easy commute. Stewartville school system.
Location
State MN
County Mower
Zoning Residential-Single Family
Rooms
Basement Block, Daylight/Lookout Windows, Drain Tiled, Finished, Full, Sump Pump
Dining Room Eat In Kitchen, Kitchen/Dining Room
Interior
Heating Forced Air
Cooling Central Air
Fireplaces Number 1
Fireplaces Type Gas, Living Room, Stone
Fireplace Yes
Appliance Dishwasher, Disposal, Dryer, ENERGY STAR Qualified Appliances, Exhaust Fan, Gas Water Heater, Microwave, Range, Refrigerator, Stainless Steel Appliances, Washer, Water Softener Owned
Exterior
Parking Features Attached Garage, Concrete, Garage Door Opener
Garage Spaces 3.0
Pool Above Ground, Outdoor Pool
Roof Type Architecural Shingle,Asphalt
Building
Lot Description Tree Coverage - Light
Story Two
Foundation 1597
Sewer City Sewer/Connected
Water City Water/Connected
Level or Stories Two
Structure Type Brick/Stone,Vinyl Siding
New Construction false
Schools
School District Stewartville
Read Less
Want to know what your home might be worth? Contact us for a FREE valuation!
Our team is ready to help you sell your home for the highest possible price ASAP






