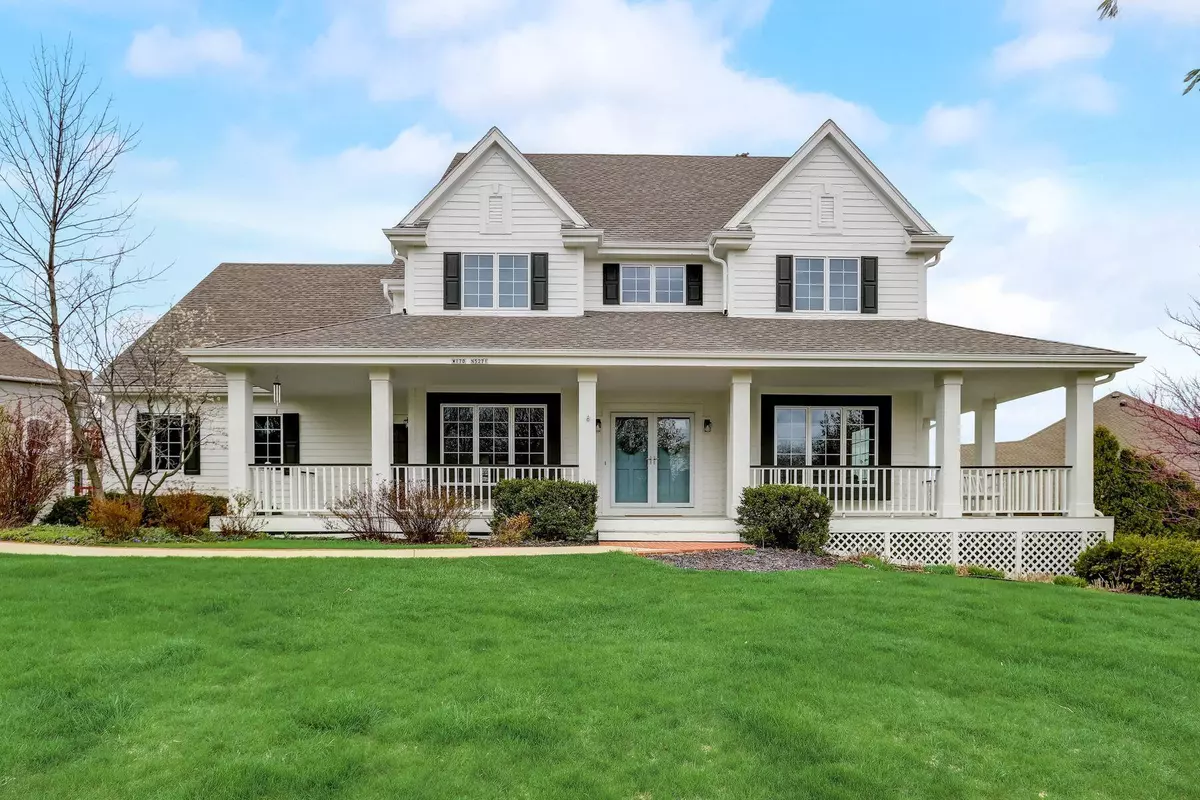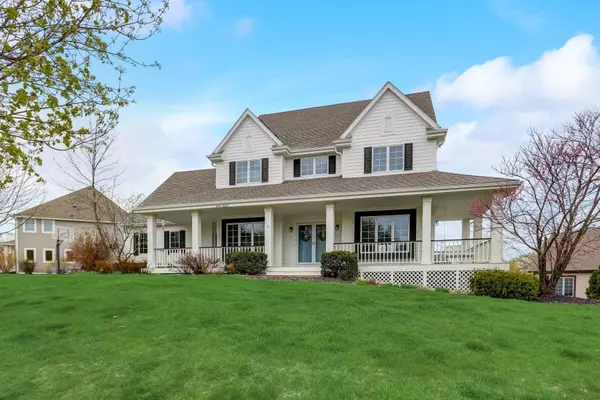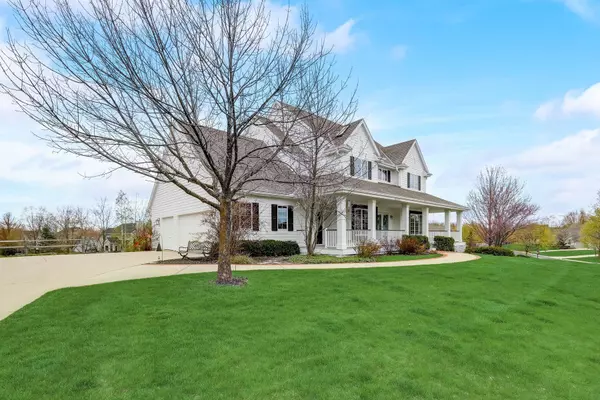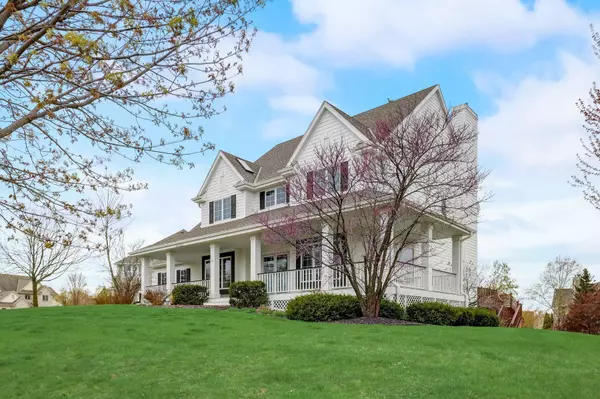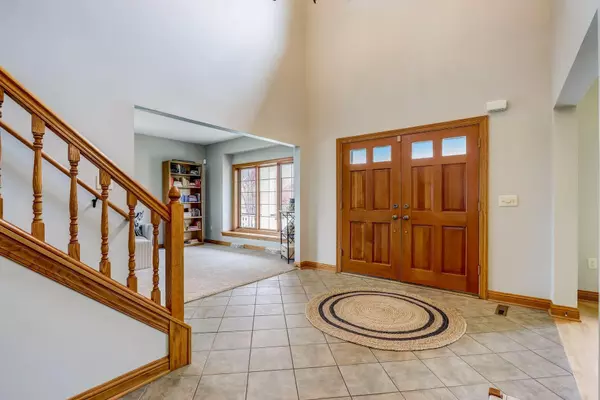Bought with First Weber Inc -NPW
$750,000
$750,000
For more information regarding the value of a property, please contact us for a free consultation.
W170N5271 Ridgewood Dr Menomonee Falls, WI 53051
5 Beds
3.5 Baths
4,475 SqFt
Key Details
Sold Price $750,000
Property Type Single Family Home
Listing Status Sold
Purchase Type For Sale
Square Footage 4,475 sqft
Price per Sqft $167
Subdivision Creekwood Highlands
MLS Listing ID 1830930
Sold Date 06/15/23
Style 2 Story,Exposed Basement
Bedrooms 5
Full Baths 3
Half Baths 1
HOA Fees $12/ann
Year Built 2003
Annual Tax Amount $7,873
Tax Year 2022
Lot Size 0.490 Acres
Acres 0.49
Property Description
You will love this stunning 5 bedroom colonial located in sought after Creekwood Highlands subdivision offering gorgeous views from wrap around porch. The 2-story foyer w/open staircase welcomes you into the formal dining w/real HWF complete w/inlayed pieces. The living room French doors lead into the family room w/gas fireplace & great views. Granite countertops & custom cabinetry highlight the open-concept kitchen complete w/SS appliances, walk-in pantry & convenient 1st floor laundry. Enjoy the views from the eat-in kitchen or large deck. Primary suite impresses w/sitting room w/skylight, large WIC & ensuite w/soaker tub. 3 spacious bedrooms & bath w/dual sinks complete the 2nd level. LL provides plenty of space w/full bar, 5th bedroom, bath & beautiful walk-out sunroom to lower deck.
Location
State WI
County Waukesha
Zoning res
Rooms
Basement 8+ Ceiling, Block, Finished, Full, Full Size Windows, Shower, Sump Pump, Walk Out/Outer Door
Interior
Interior Features Cable TV Available, Gas Fireplace, High Speed Internet, Kitchen Island, Pantry, Security System, Skylight, Vaulted Ceiling(s), Walk-In Closet(s), Wet Bar, Wood or Sim. Wood Floors
Heating Natural Gas
Cooling Central Air, Forced Air
Flooring No
Appliance Dishwasher, Dryer, Microwave, Other, Oven, Range, Refrigerator, Washer
Exterior
Exterior Feature Fiber Cement
Parking Features Electric Door Opener
Garage Spaces 2.5
Accessibility Laundry on Main Level, Open Floor Plan
Building
Architectural Style Colonial
Schools
Middle Schools Templeton
High Schools Hamilton
School District Hamilton
Read Less
Want to know what your home might be worth? Contact us for a FREE valuation!
Our team is ready to help you sell your home for the highest possible price ASAP

Copyright 2024 Multiple Listing Service, Inc. - All Rights Reserved


