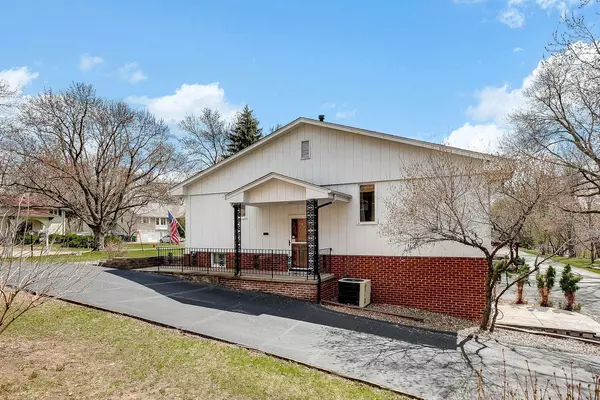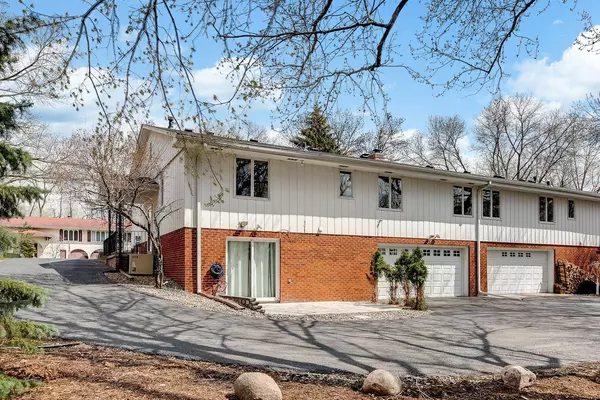$405,000
$425,000
4.7%For more information regarding the value of a property, please contact us for a free consultation.
5300 Malibu DR Edina, MN 55436
3 Beds
3 Baths
2,383 SqFt
Key Details
Sold Price $405,000
Property Type Multi-Family
Sub Type Twin Home
Listing Status Sold
Purchase Type For Sale
Square Footage 2,383 sqft
Price per Sqft $169
Subdivision Parkwood Knolls 15Th Add
MLS Listing ID 6360935
Sold Date 06/20/23
Bedrooms 3
Full Baths 1
Three Quarter Bath 2
Year Built 1967
Annual Tax Amount $3,539
Tax Year 2022
Contingent None
Lot Size 9,147 Sqft
Acres 0.21
Lot Dimensions 60 x 150 x 60 x 150
Property Description
Nestled in a beautiful Edina neighborhood, this gorgeous home features thoughtful updates, light-filled, cozy spaces, & incredible nature views. The open dining & living room welcomes you w/its fireplace, soothing color palette, & loads of natural light. Settle in, have a fireside conversation, & share a meal in this pleasant space. Enjoy the bright & cheery eat-in kitchen featuring newer SS appliances, overlooking the front yard. Be inspired to create all of your favorite recipes here. Retreat to the serene primary bedroom, complete w/updated ensuite bath. A 2nd bedroom & full bath are just down the hallway. The generous LL family room (also w/fireplace) is ideal for movie & game nights. A 3rd bedroom w/walkout to the patio provides the perfect home office or guest room set up. A large laundry room & 3rd bath are conveniently nearby. Relax on the patio & soak up the private, lush surroundings. Abundant updates & a warm, welcoming vibe make this home a must-see!
Location
State MN
County Hennepin
Zoning Residential-Single Family
Rooms
Basement Block, Daylight/Lookout Windows, Egress Window(s), Finished, Walkout
Dining Room Eat In Kitchen, Living/Dining Room
Interior
Heating Forced Air
Cooling Central Air
Fireplaces Number 2
Fireplaces Type Brick, Family Room, Living Room, Wood Burning
Fireplace No
Appliance Dishwasher, Disposal, Dryer, Water Filtration System, Microwave, Range, Refrigerator, Stainless Steel Appliances, Washer, Water Softener Rented
Exterior
Parking Features Attached Garage, Asphalt, Tuckunder Garage
Garage Spaces 2.0
Roof Type Age 8 Years or Less,Asphalt,Pitched
Building
Lot Description Tree Coverage - Medium
Story Split Entry (Bi-Level)
Foundation 1453
Sewer City Sewer - In Street
Water City Water - In Street
Level or Stories Split Entry (Bi-Level)
Structure Type Brick/Stone,Wood Siding
New Construction false
Schools
School District Hopkins
Read Less
Want to know what your home might be worth? Contact us for a FREE valuation!
Our team is ready to help you sell your home for the highest possible price ASAP






