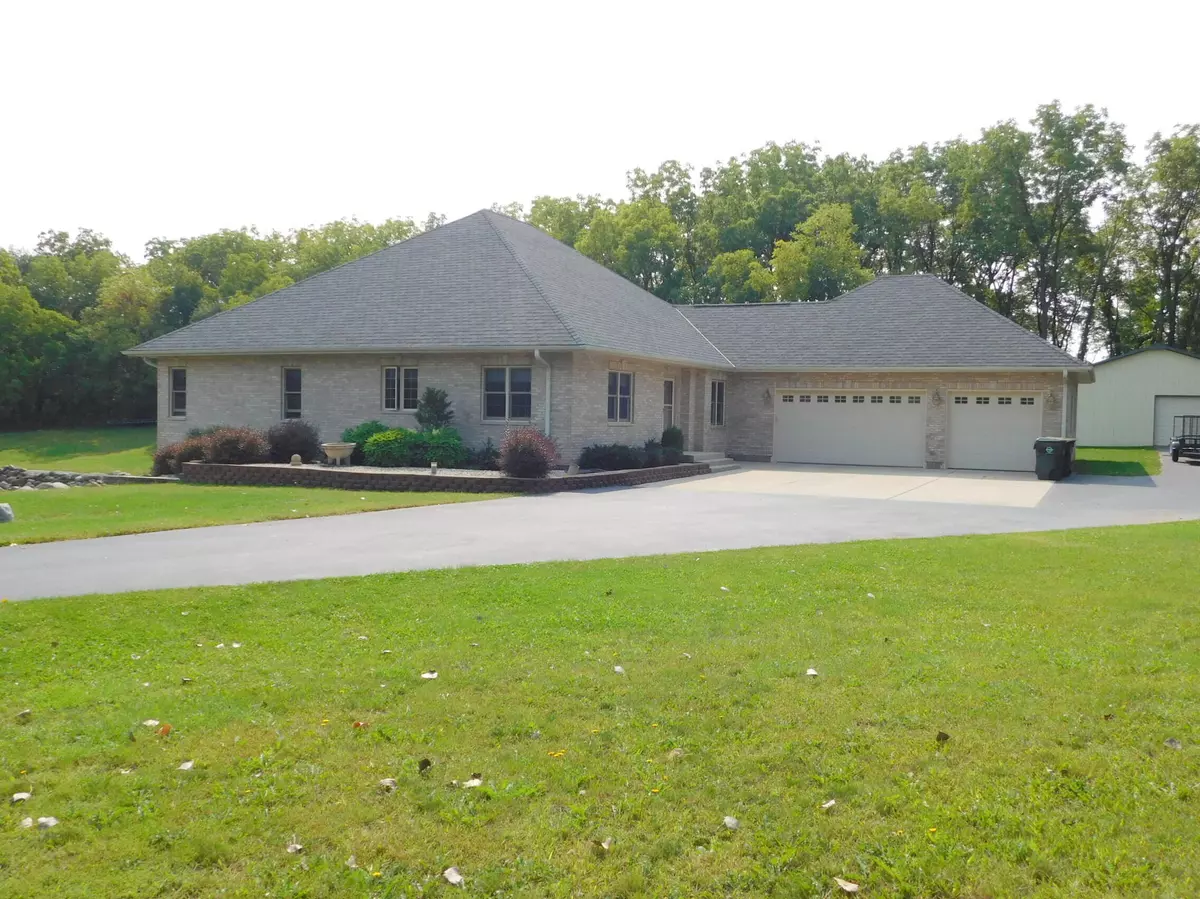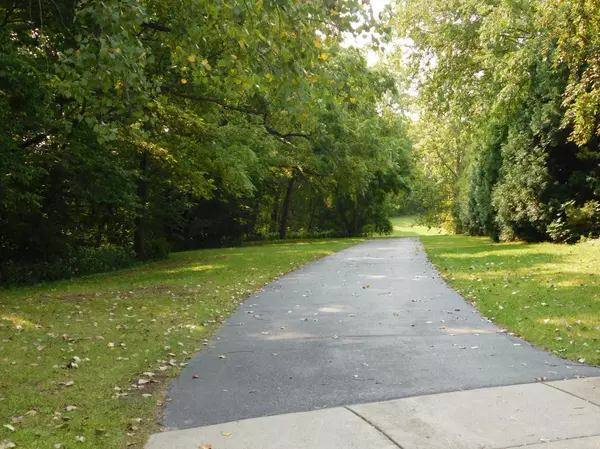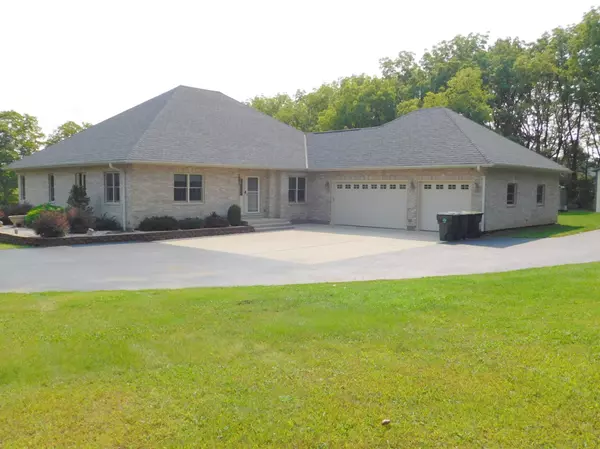Bought with RE/MAX Advantage Realty
$630,000
$649,900
3.1%For more information regarding the value of a property, please contact us for a free consultation.
241 Christie Ln Twin Lakes, WI 53181
3 Beds
2 Baths
2,598 SqFt
Key Details
Sold Price $630,000
Property Type Single Family Home
Listing Status Sold
Purchase Type For Sale
Square Footage 2,598 sqft
Price per Sqft $242
Subdivision Whispering Trails
MLS Listing ID 1811082
Sold Date 06/21/23
Style 1 Story
Bedrooms 3
Full Baths 2
Year Built 2006
Annual Tax Amount $9,717
Tax Year 2021
Lot Size 4.210 Acres
Acres 4.21
Lot Dimensions 4.21 Acres
Property Description
This uniquely built Solid Brick Ranch sits on 4.21 Acres and has 3 Bedrooms, 2 Baths, Huge kitchen with Oak Cabinets, a Den/Office and 1st floor Laundry. The garage is a HUGE 30x34, 3.5+ Car with loads of space. It also boasts a 32x40 Outbuilding with concrete floor. It features a Hot Tub House with Knotty Pine interior to enjoy, accessed from the L Shaped Composite Deck to relax and cook out on. This Home has an In Floor Heating System on both levels. The lower level of the home is ready for the new owners to build out. The yard boasts beautiful scenery that includes a Pond with Bubbler, large stone and massive Retaining Walls with a stairway to the pond. This home is a beauty!! All Measurements and room sizes are approx.
Location
State WI
County Kenosha
Zoning Res
Rooms
Basement 8+ Ceiling, Full, Poured Concrete, Stubbed for Bathroom, Walk Out/Outer Door
Interior
Interior Features Cable TV Available, Central Vacuum, High Speed Internet, Hot Tub, Pantry, Vaulted Ceiling(s), Walk-In Closet(s), Wood or Sim. Wood Floors
Heating Natural Gas
Cooling Central Air, In Floor Radiant, Zoned Heating
Flooring Unknown
Appliance Cooktop, Dishwasher, Disposal, Dryer, Microwave, Oven, Refrigerator, Washer, Water Softener Owned
Exterior
Exterior Feature Brick, Low Maintenance Trim
Parking Features Electric Door Opener, Heated
Garage Spaces 3.0
Waterfront Description Pond
Accessibility Bedroom on Main Level, Full Bath on Main Level, Laundry on Main Level, Open Floor Plan
Building
Lot Description Rural, View of Water
Water Pond
Architectural Style Ranch
Schools
Elementary Schools Lakewood
High Schools Wilmot
School District Twin Lakes #4
Read Less
Want to know what your home might be worth? Contact us for a FREE valuation!
Our team is ready to help you sell your home for the highest possible price ASAP

Copyright 2024 Multiple Listing Service, Inc. - All Rights Reserved






