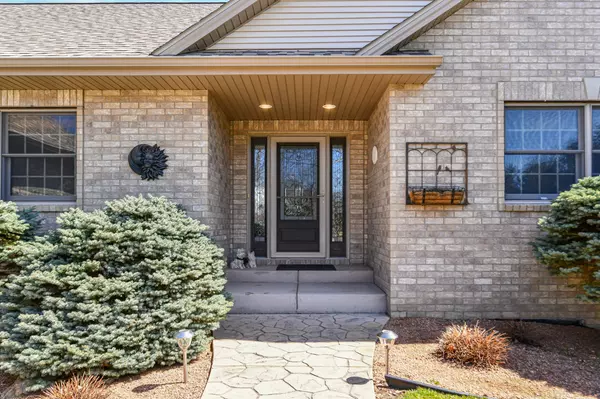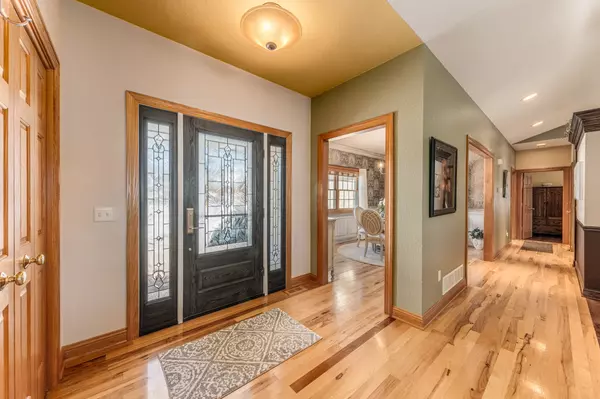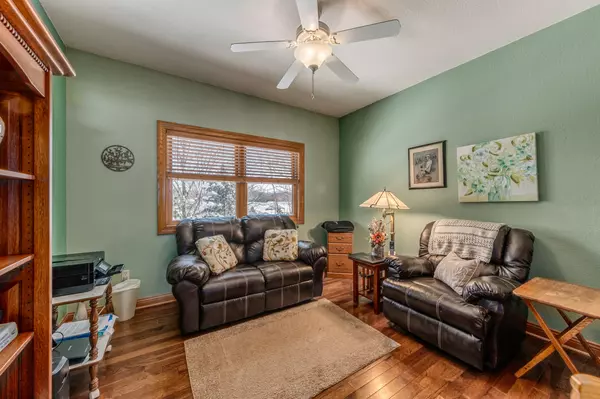Bought with Realty Executives SE-Elkhorn
$590,000
$599,900
1.7%For more information regarding the value of a property, please contact us for a free consultation.
7401 Pine Ridge Dr Burlington, WI 53105
3 Beds
3 Baths
4,392 SqFt
Key Details
Sold Price $590,000
Property Type Single Family Home
Listing Status Sold
Purchase Type For Sale
Square Footage 4,392 sqft
Price per Sqft $134
Subdivision Pine Ridge
MLS Listing ID 1832679
Sold Date 06/22/23
Style 1 Story,Exposed Basement
Bedrooms 3
Full Baths 3
HOA Fees $19/ann
Year Built 2004
Annual Tax Amount $5,214
Tax Year 2021
Lot Size 0.600 Acres
Acres 0.6
Property Description
Custom Built Brick walk out ranch with a fenced in yard is immaculate & ready to move into! This home is a showstopper! Stroll up the stamped concrete path & enter a spacious great room w/ vaulted ceilings, inlayed hardwood Hickory floors & a custom fireplace. The kitchen has abundant cabinets & a granite counter, including all appliances & has recently been remodeled. The bright & sunny Sunroom offers a 2nd Gas FP off the dinette w/ a tree lined pine tree view. The Primary suite has a tiled BA floor & shower, and the room is oversized for plenty of furnishings. A 2nd BA completely renovated offers tile floors & tile surround. The Recreation area below has a kitchenette and a 4th BR, & BA w/ shower. The walk out offers a patio area & would be perfect for a hot tub. Home Warranty Included.
Location
State WI
County Racine
Zoning RES
Rooms
Basement 8+ Ceiling, Finished, Full, Full Size Windows, Poured Concrete, Shower, Sump Pump, Walk Out/Outer Door
Interior
Interior Features 2 or more Fireplaces, Cable TV Available, Gas Fireplace, High Speed Internet, Pantry, Skylight, Split Bedrooms, Vaulted Ceiling(s), Walk-In Closet(s), Wood or Sim. Wood Floors
Heating Natural Gas
Cooling Central Air, Forced Air
Flooring No
Appliance Dishwasher, Disposal, Dryer, Microwave, Other, Oven, Range, Refrigerator, Washer, Water Softener Owned
Exterior
Exterior Feature Brick, Other, Vinyl
Parking Features Electric Door Opener
Garage Spaces 3.5
Accessibility Bedroom on Main Level, Full Bath on Main Level, Laundry on Main Level, Level Drive, Open Floor Plan
Building
Lot Description Fenced Yard, Wooded
Architectural Style Ranch
Schools
Middle Schools Nettie E Karcher
High Schools Burlington
School District Burlington Area
Read Less
Want to know what your home might be worth? Contact us for a FREE valuation!
Our team is ready to help you sell your home for the highest possible price ASAP

Copyright 2024 Multiple Listing Service, Inc. - All Rights Reserved






